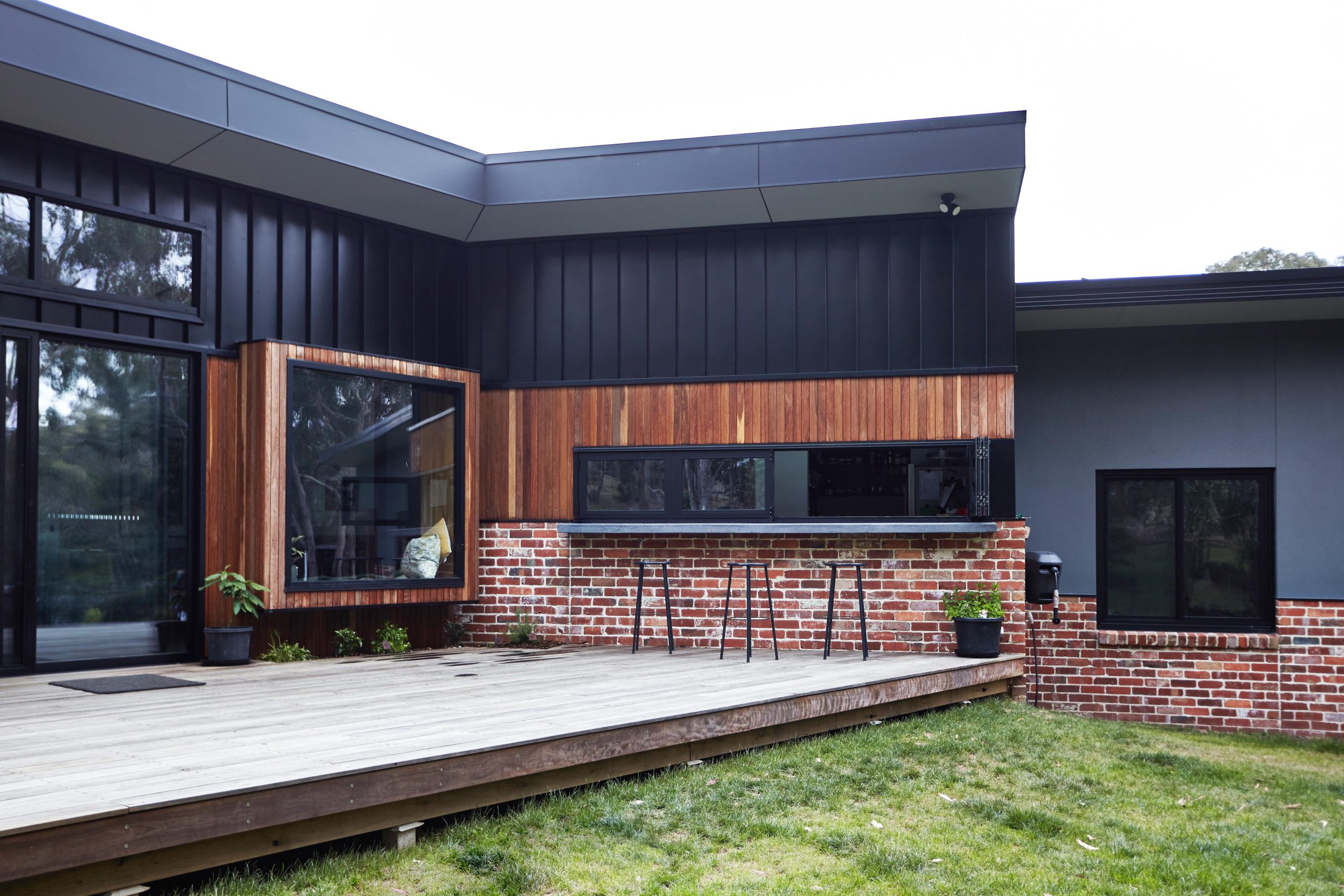
Suncatcher Family Home is an award winning luxurious environmentally sustainable family home with space for three growing kids and a retreat space for mum and dad. It is definitely one of the larger homes we have designed, but still with low energy bills and a comforting palette of natural materials in a bushland setting.
Quick stats
Accomodation: 4 bedrooms and a study, 2 bathrooms, walk-in-robe, entry and storage foyer, kitchen with walk-in-pantry, large open plan and dining and living, childrens rumpus room, double garage connected, north-facing deck and outdoor room.
Floor area: 367msq including external wall thickness.
Structure: Split-level raft slab on ground, timber stud frame. Truss roof.
Insulation: R2.5 under slab, R2.5 wall batts, R1.8 Masterwall Extruded polystyrene cladding, R6.0 ceiling batts, vapour permeable sarking to underside of roofing and vented roof space.
Windows: Thermally broken aluminium frames, double glazing.
Materials: Recycled brick veneer, shiplap timber and standing seam metal cladding and roofing, rendered polystyrene wall cladding. Insitu poured concrete bench seating and external kitchen servery. Polished concrete floors, hardwood timber joinery, plasterboard internal wall lining.
Services: In-slab hydronic heating, 10,000 litre rainwater tank, heat pump hot water service, reverse cycle air-conditioner, woodheater, grid-connected photovoltaic power system.
Design: Enduring Domain Architecture
Construction: DC Built
This home won Master Builders Best Custom Home $500,000 – $600,000 2021
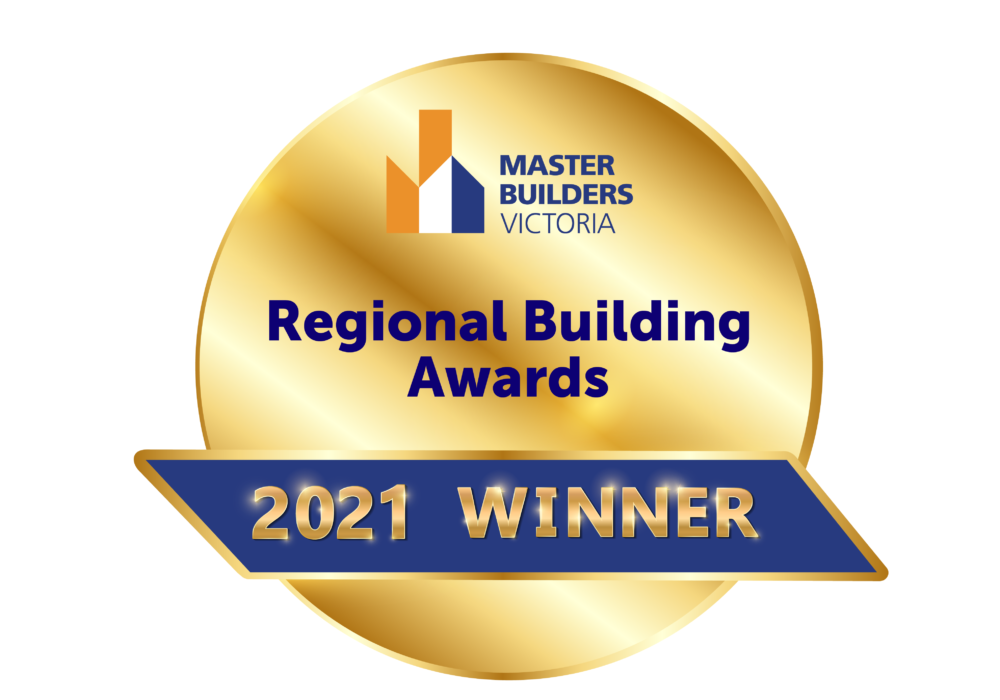

With a challenging site at the end of a new court, a large family home needed to fit into an awkward shaped block. The solution was this unique ‘elbow’ shaped building with two distinct wings which would face the sun throughout the day. North facade features a variety of window shapes and orientations for optimal daylighting and solar gain.
All photos by Larry Vila Pouca @lvphoto_au
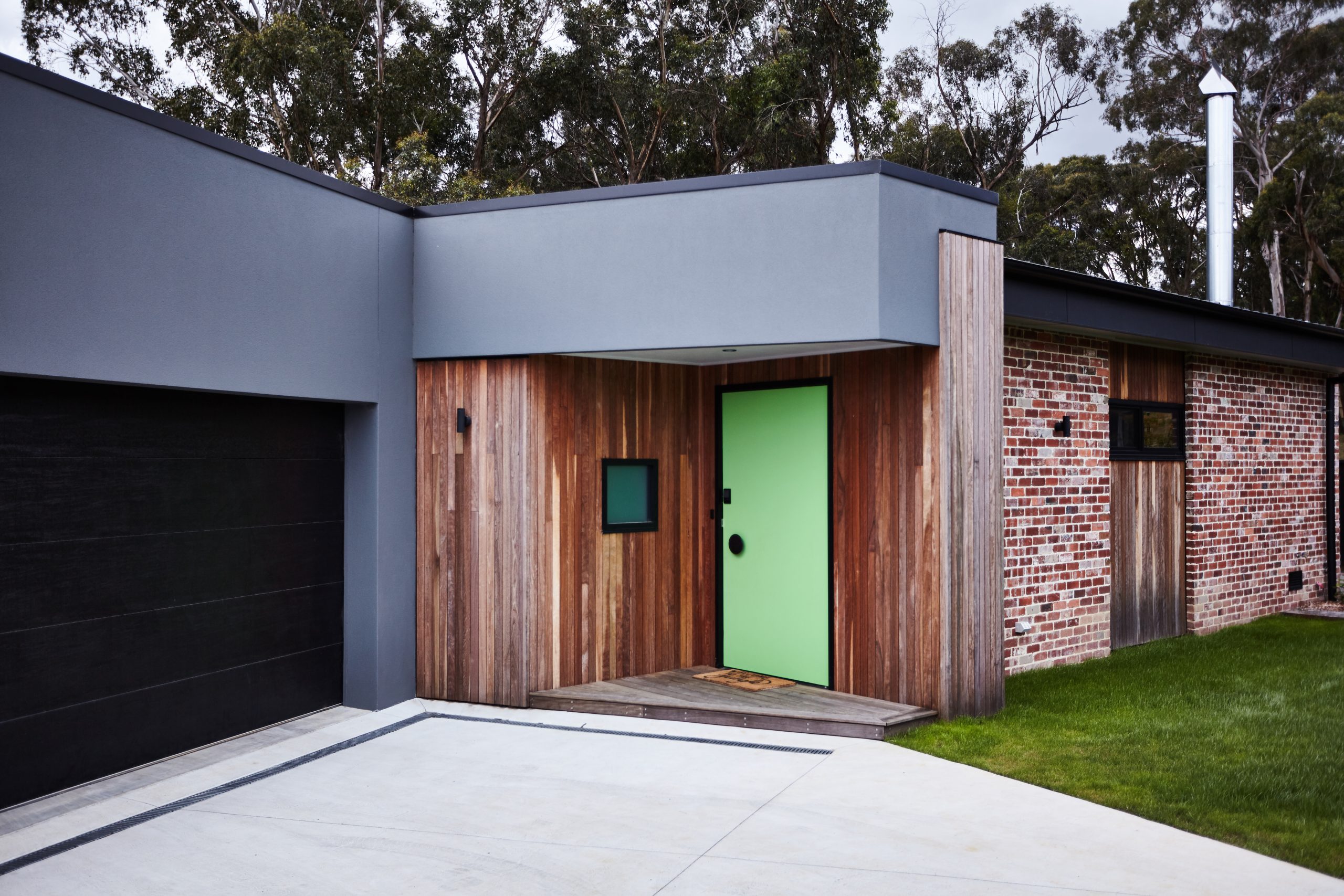
Every home needs a unique coloured front door!
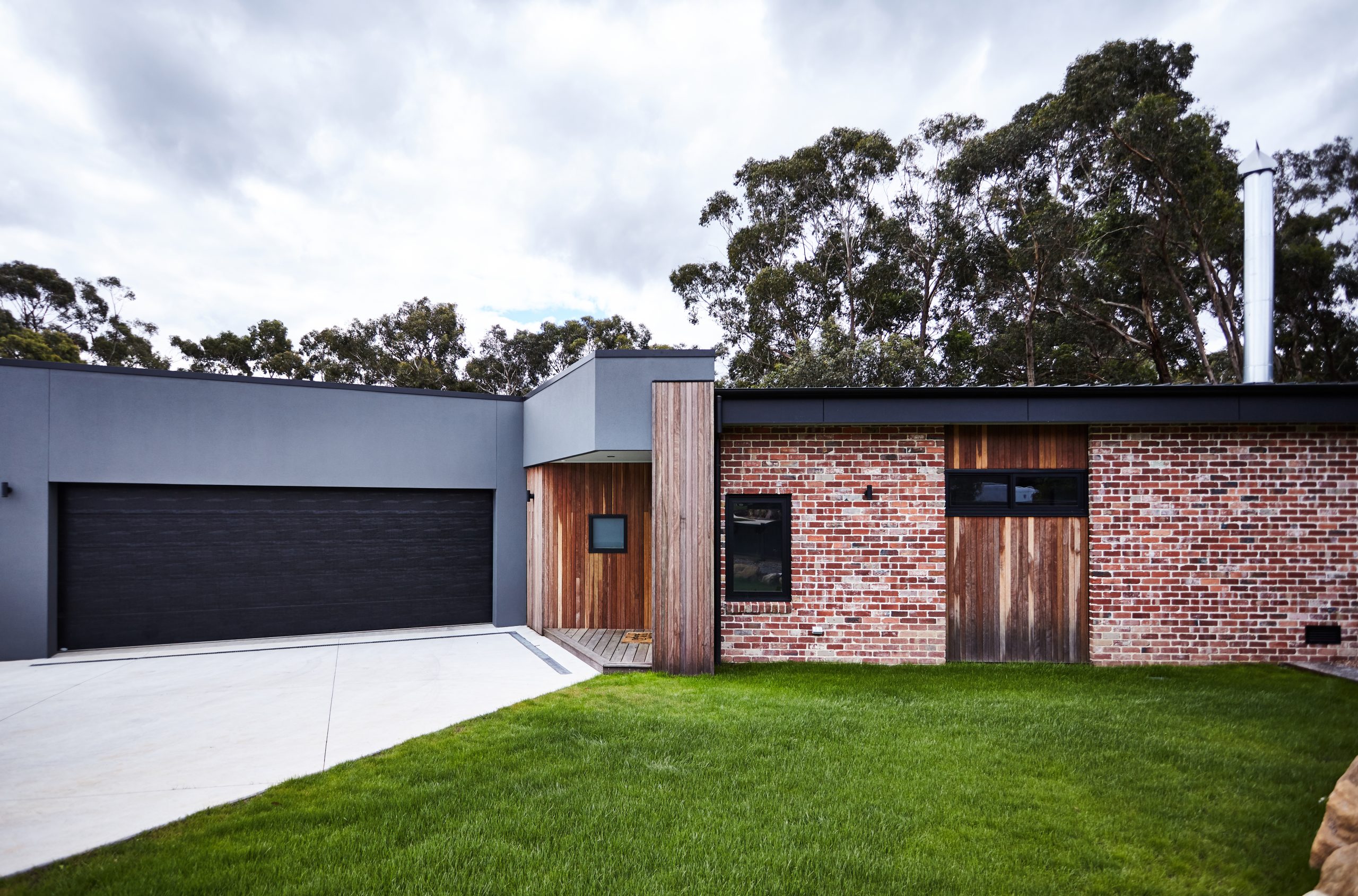
A rich palette of natural materials integrates the home comfortably into its bushland setting.
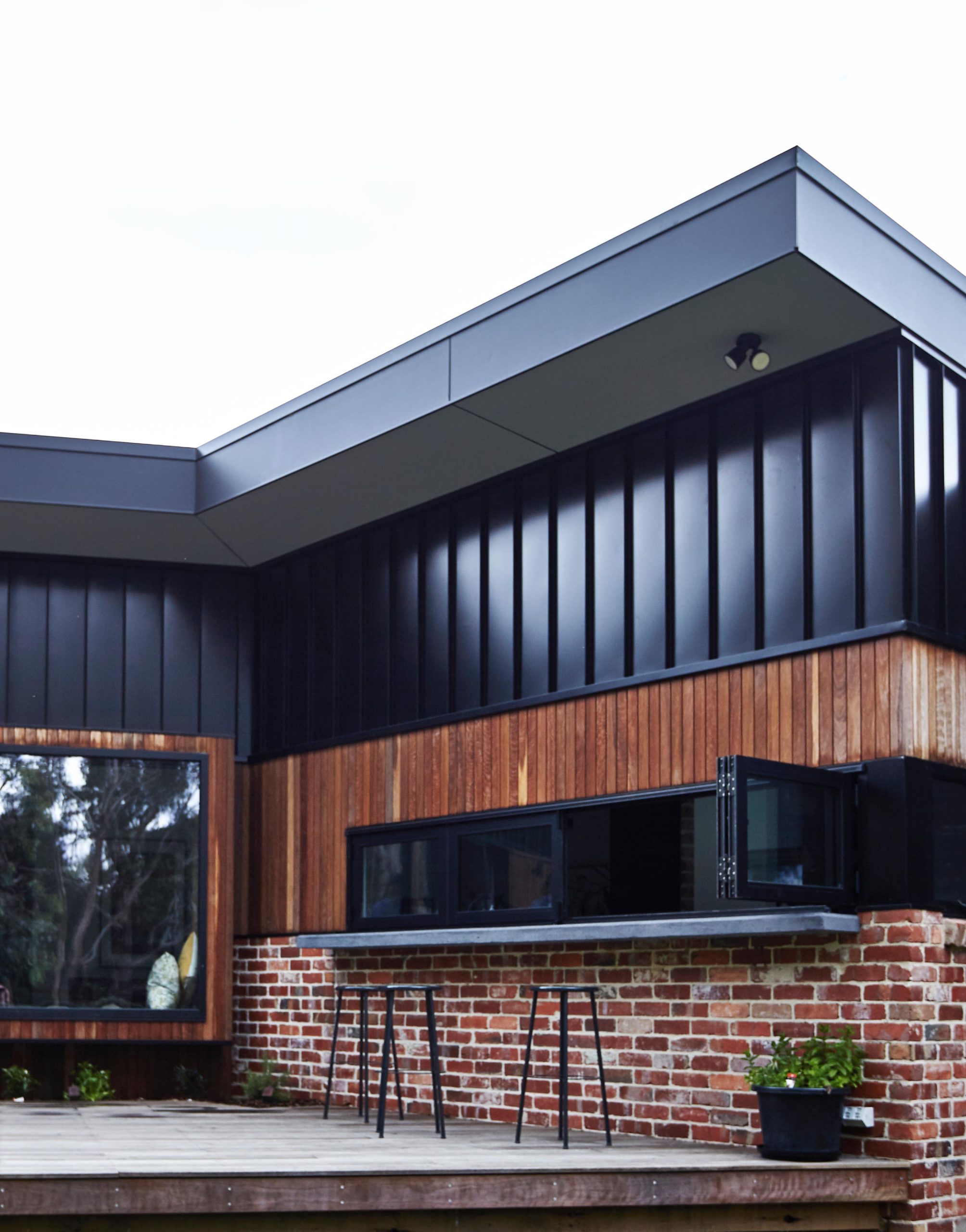
Insitu poured concrete kitchen servery with folding window.
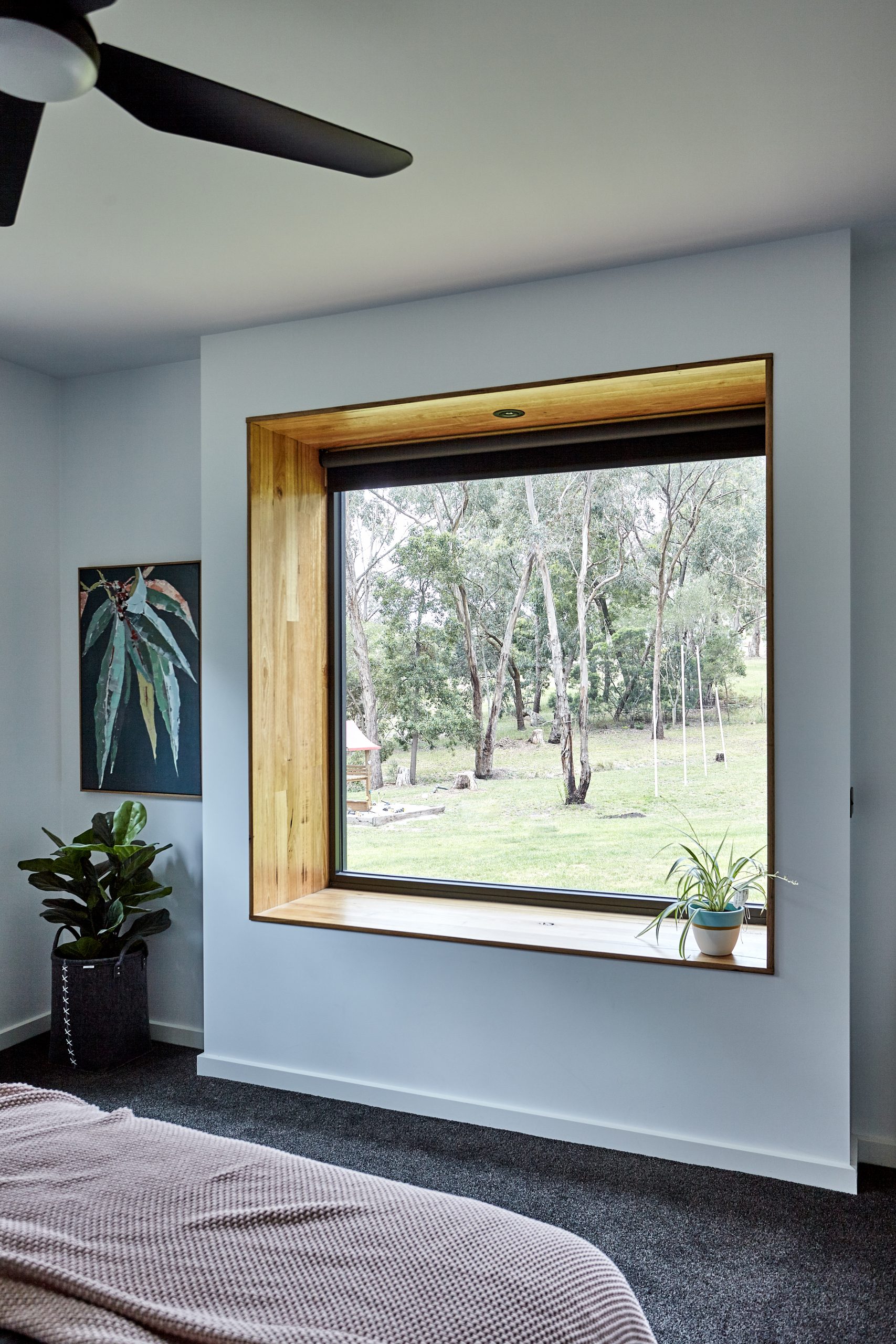
Master bedroom box window.
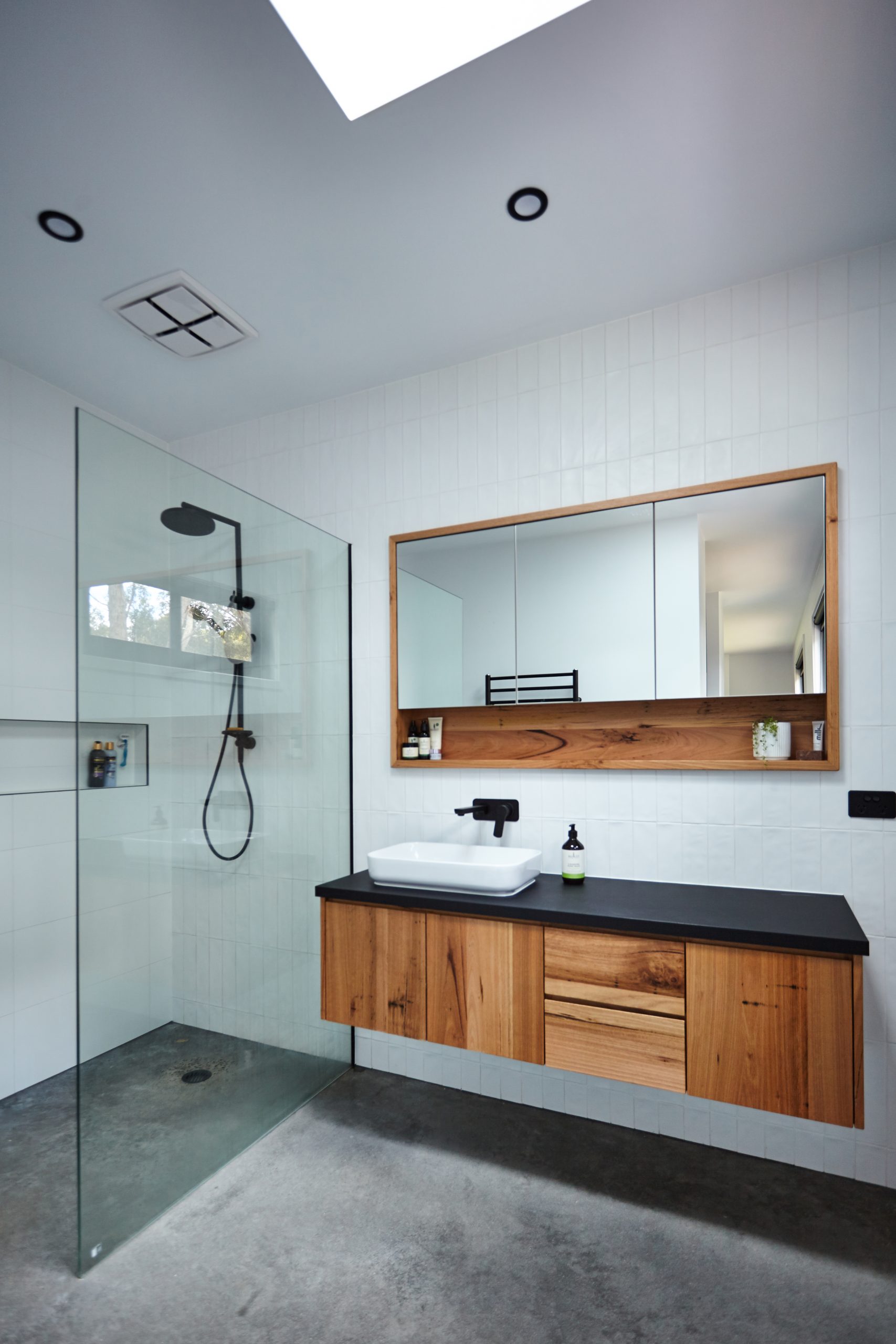
Clean lines in the ensuite with floating hardwood vanity and stepless shower.
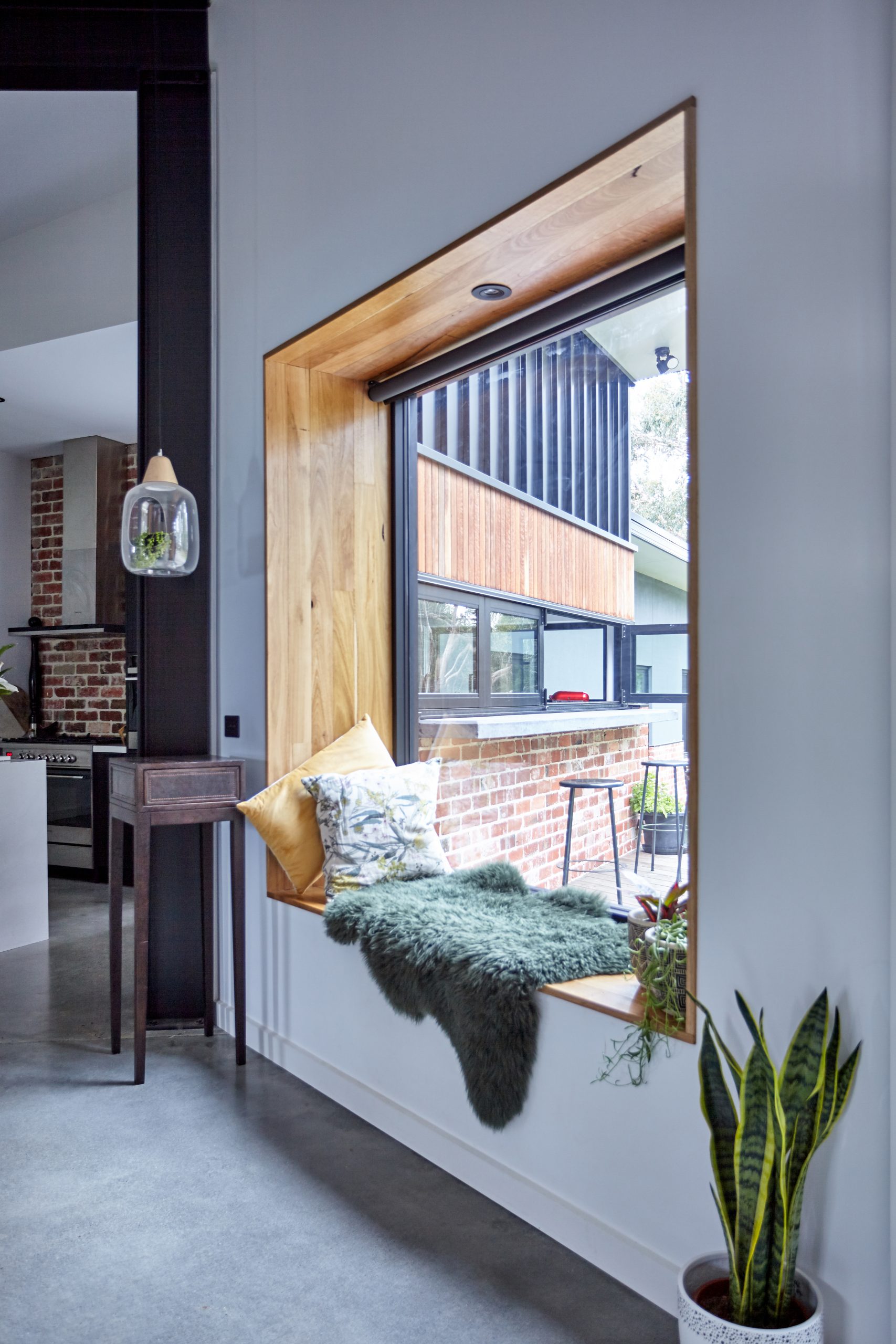
A place to pause and ponder the view.
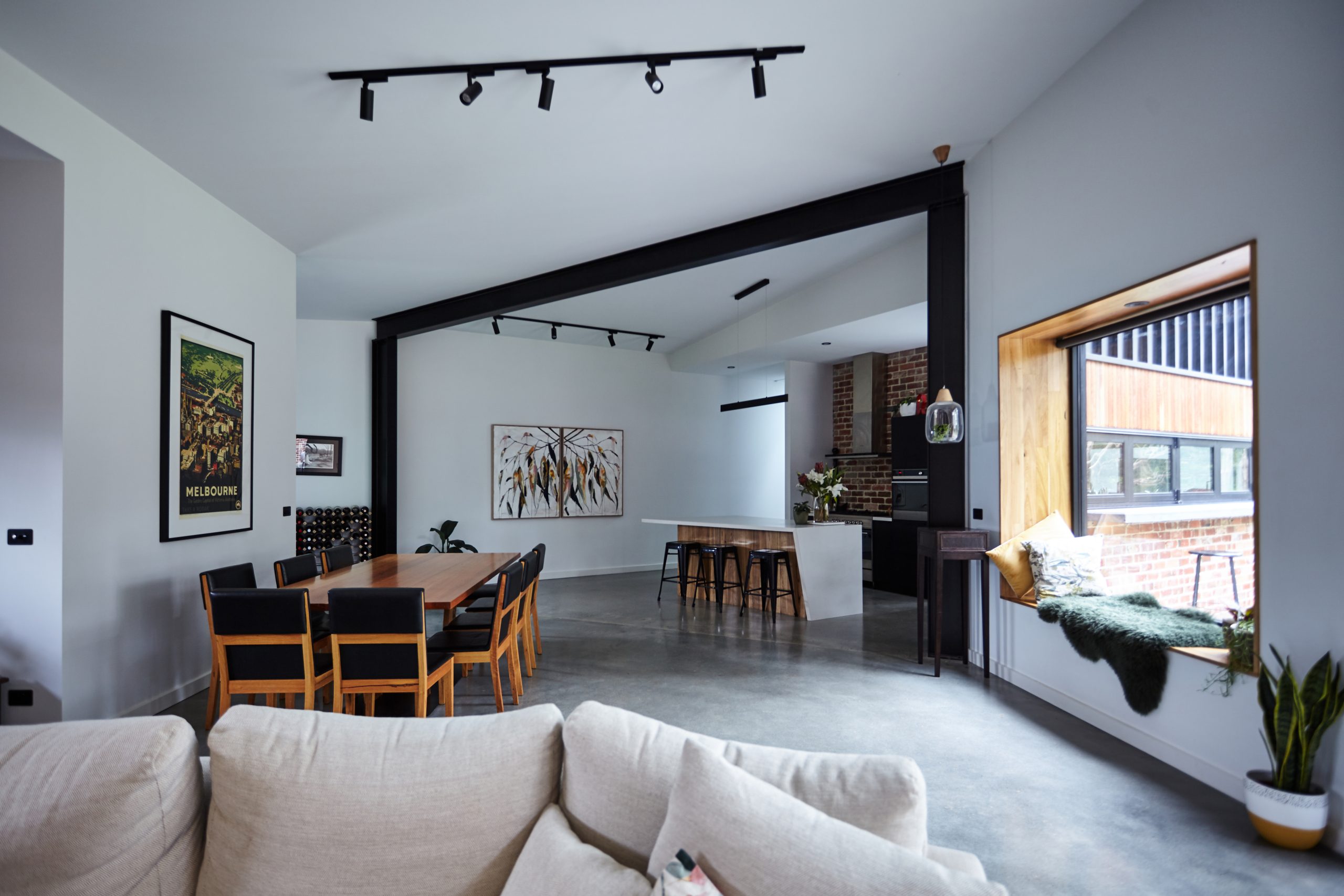
Exposed steel portal provides roof support at the ‘elbow’ junction.
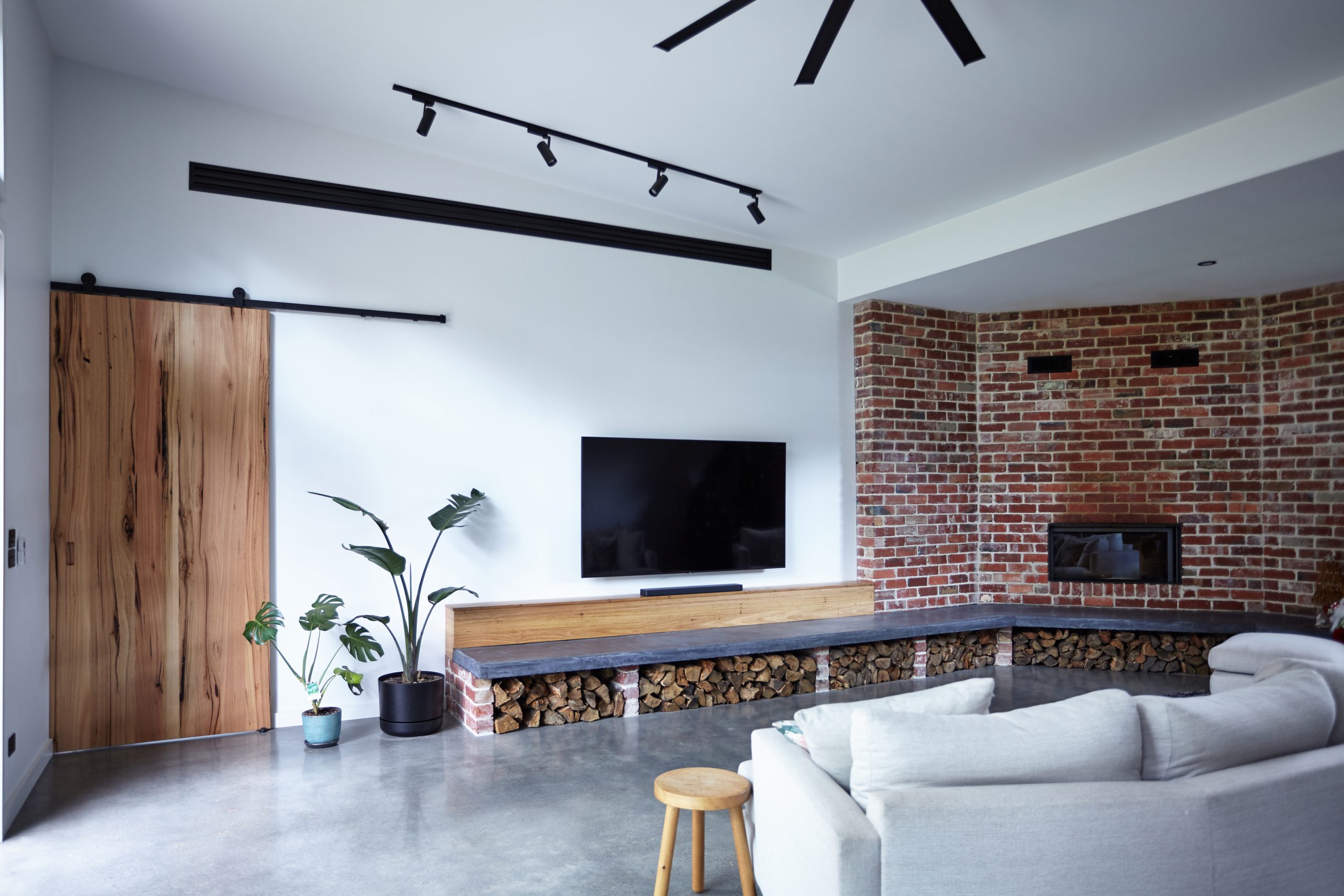
The theme of recycled brick, polished concrete and timber is maintained throughout the home.
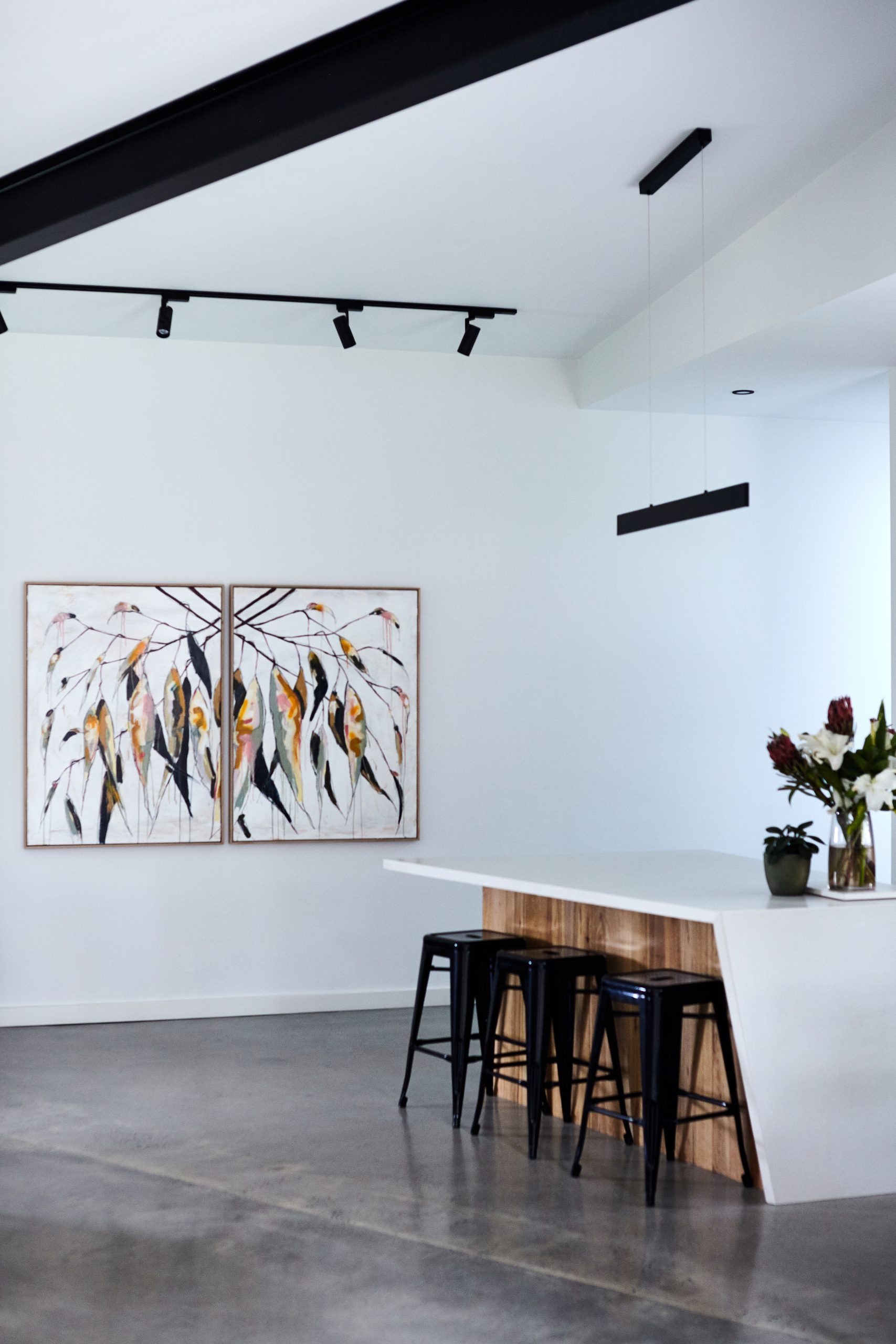
Modern lines of the kitchen island bench.
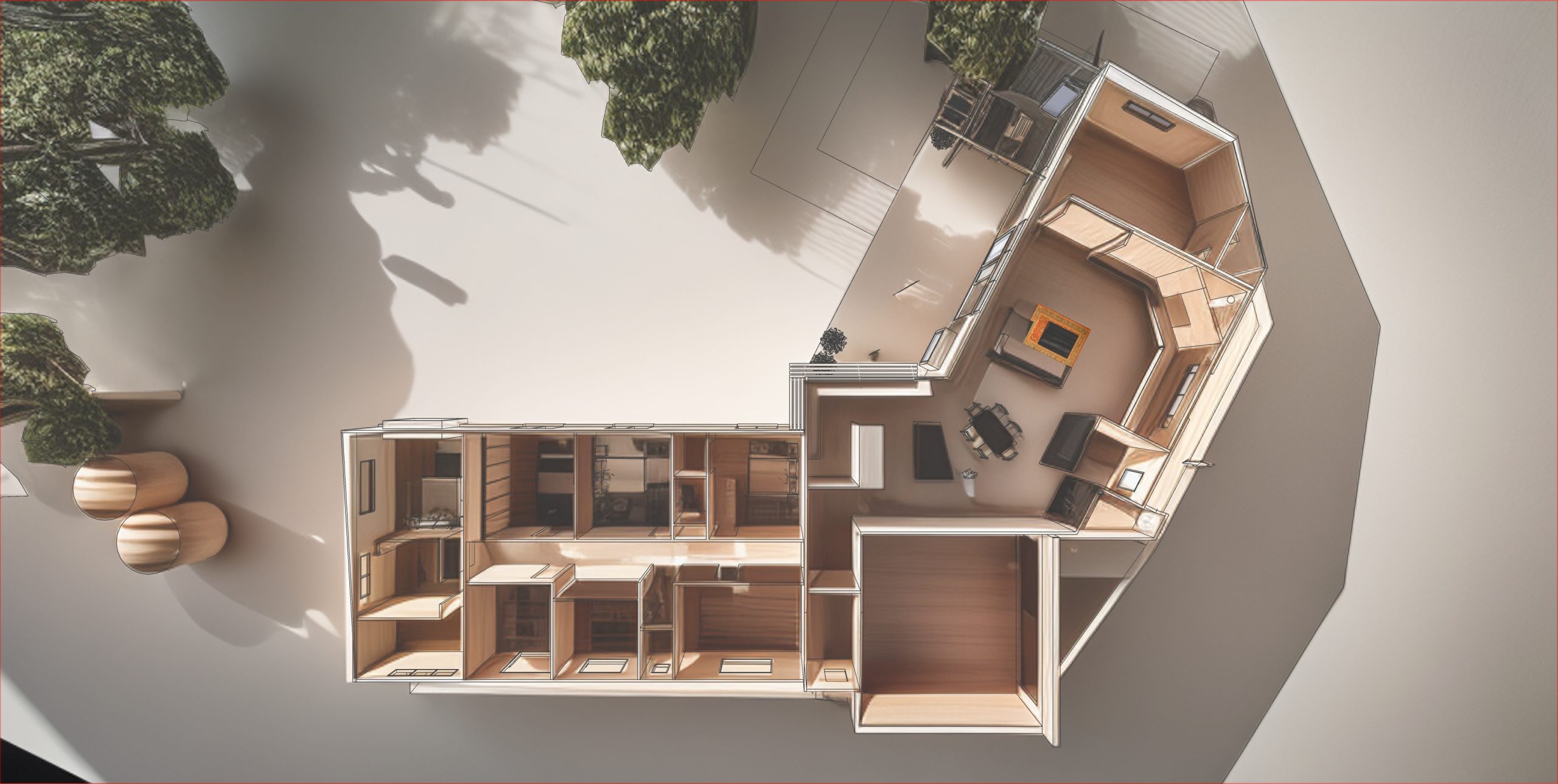
Floor plan view
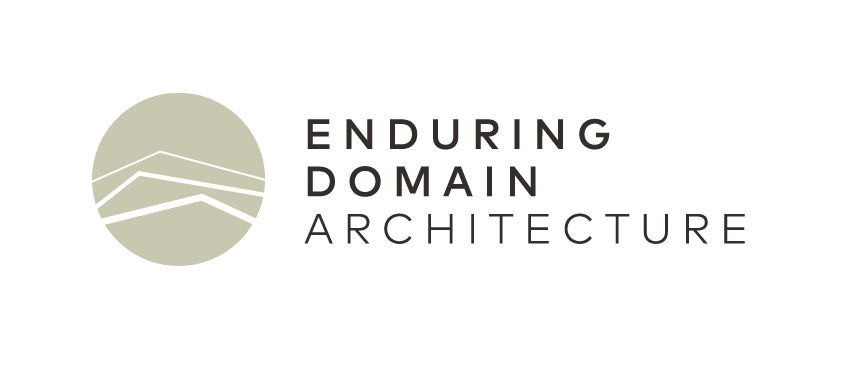



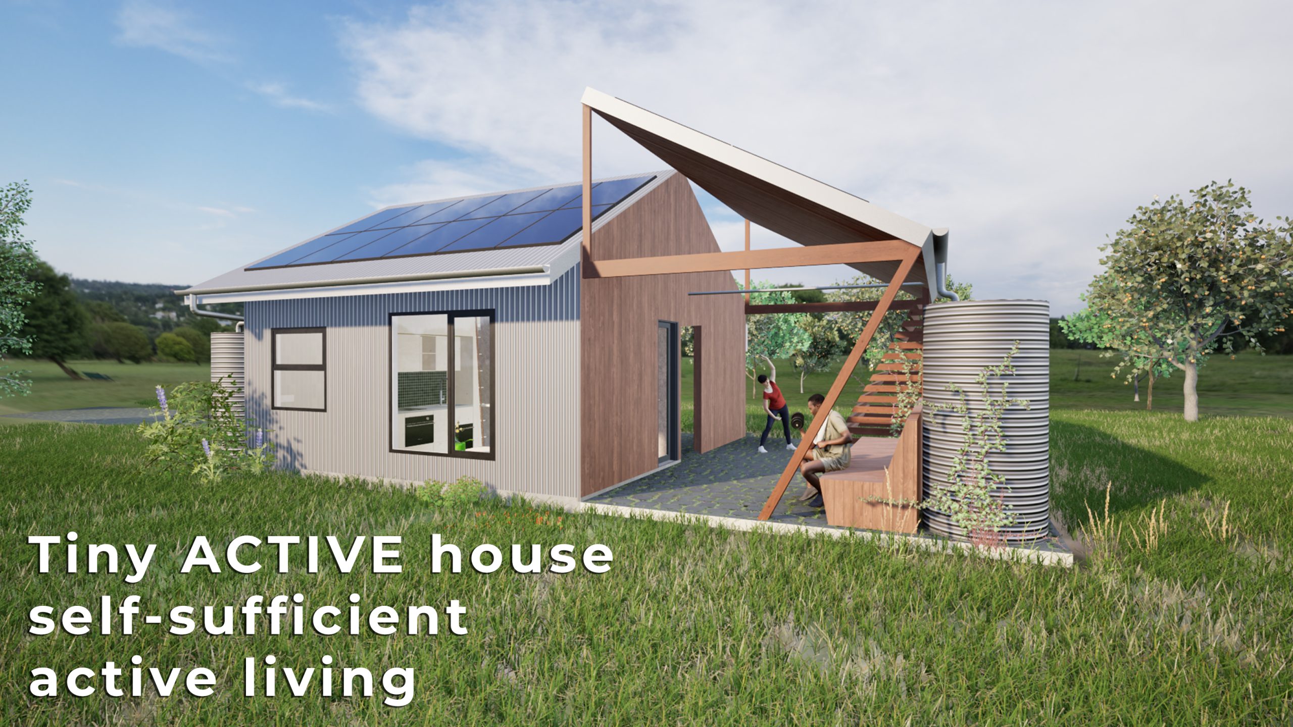
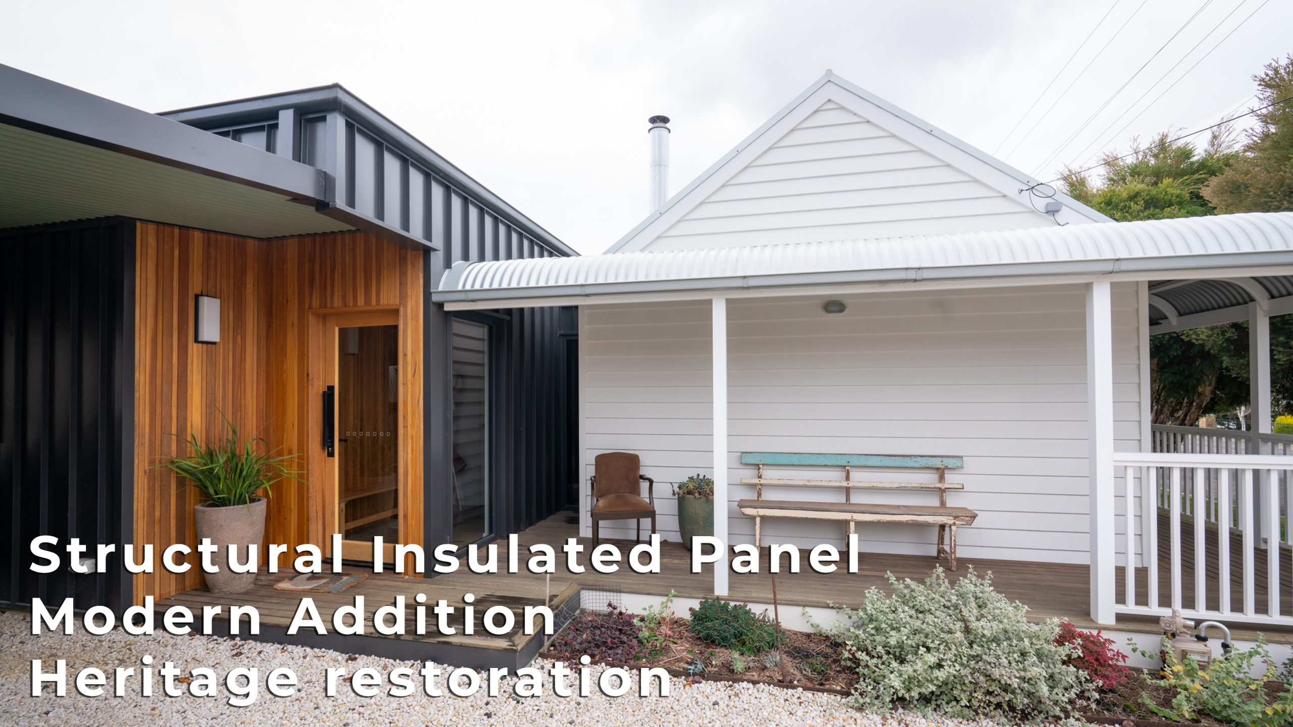
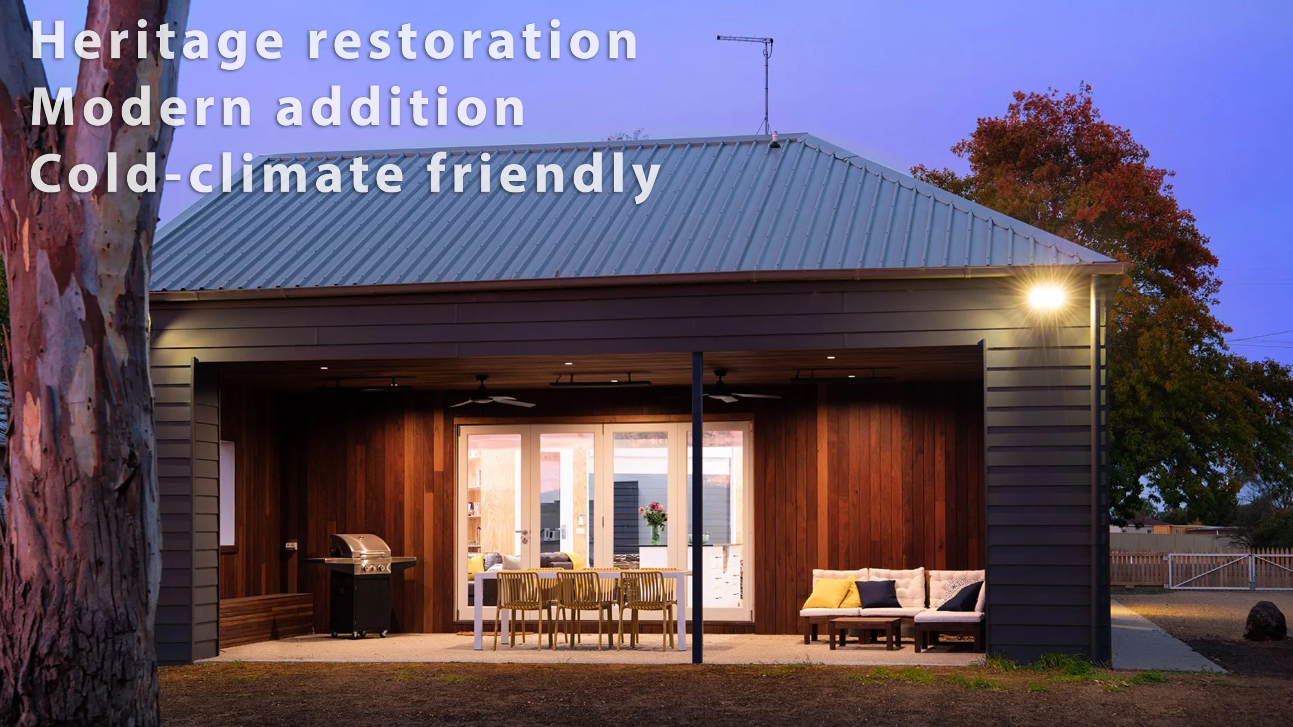
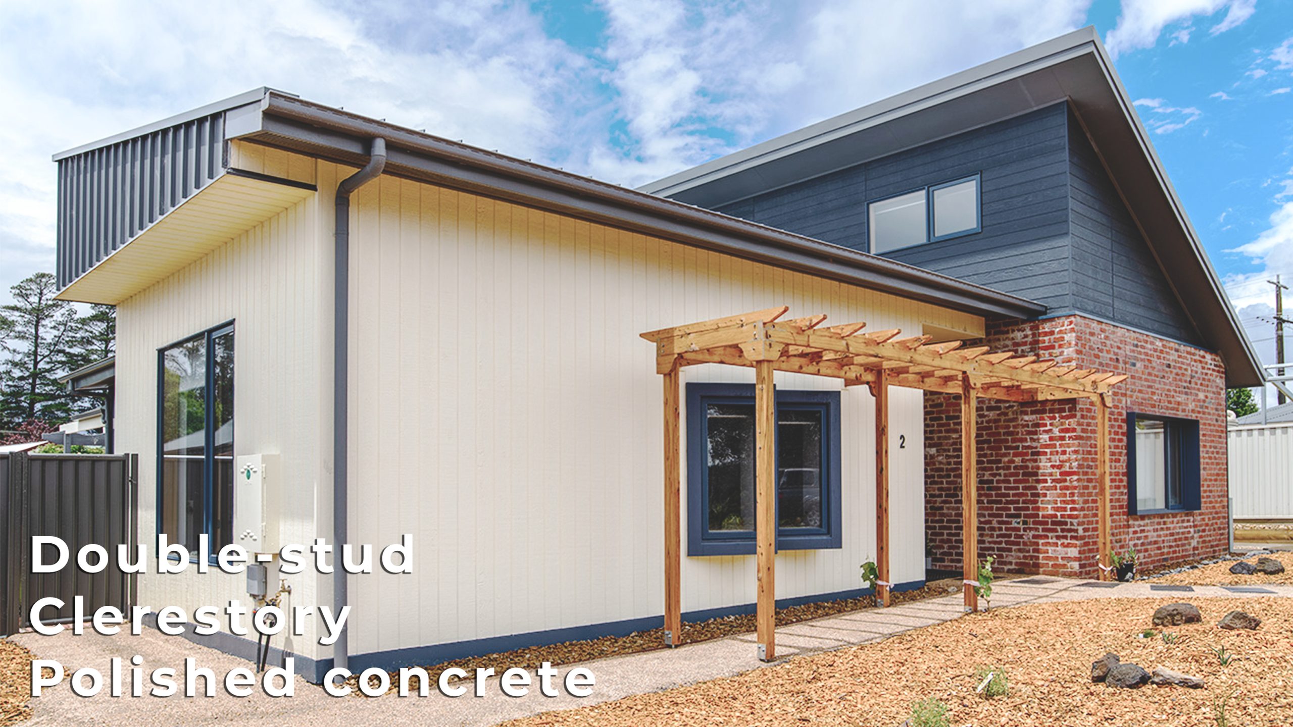
No Comments