Mill View
Welcome to Mill View Home, all-electric hyper-efficient passive solar SIPs (Structural Insulated Panel) home.
Quick stats
Accomodation: 3 bedrooms, 1 bathroom, laundry/ mudroom/ entry, kitchen/ living/ dining, outdoor room.
Floor area: 117msq including external wall thickness.
Structure: Raft slab on ground, 165mm SIP walls, truss roof, SIP external area roofs.
Insulation: R1.25 XPS slab edge extending into bottom of edge beams, R4.5 SIP walls, R6.0 ceiling batts, R4.0 closed cell spray foam to underside of roofing.
Windows: BINQ hardwood timber frames, double glazing U-1.7.
Materials: Weathertex Ecogroove 150, Silvertop Ash shiplap, Colorbond Monument roofing, Zincalume walling, exposed concrete slab grind and seal finish, Paperock compressed paper zero VOC benchtops.
Services: 100,000 litre rainwater tank, heat pump hot water service, reverse cycle air-conditioner, on-site waste treatment system, grid-connected electricity with future PV installation, Atlantic Heat recovery ventilation system.
Owners note:
After two years of living here the thermal performance has been exceptional. With a single reverse-cycle air-conditioner been our only artificial heating and cooling, the heating has only been used of an evening during the coldest months, and the cooling has barely been switched on at all. Without having the PV panels installed yet we are still paying a power bill, but our consumption is 25% less than the average Australian home, and we have even comfortable temperature in every corner of the home.
All photos except last three by Kmistry RE Photo Services.
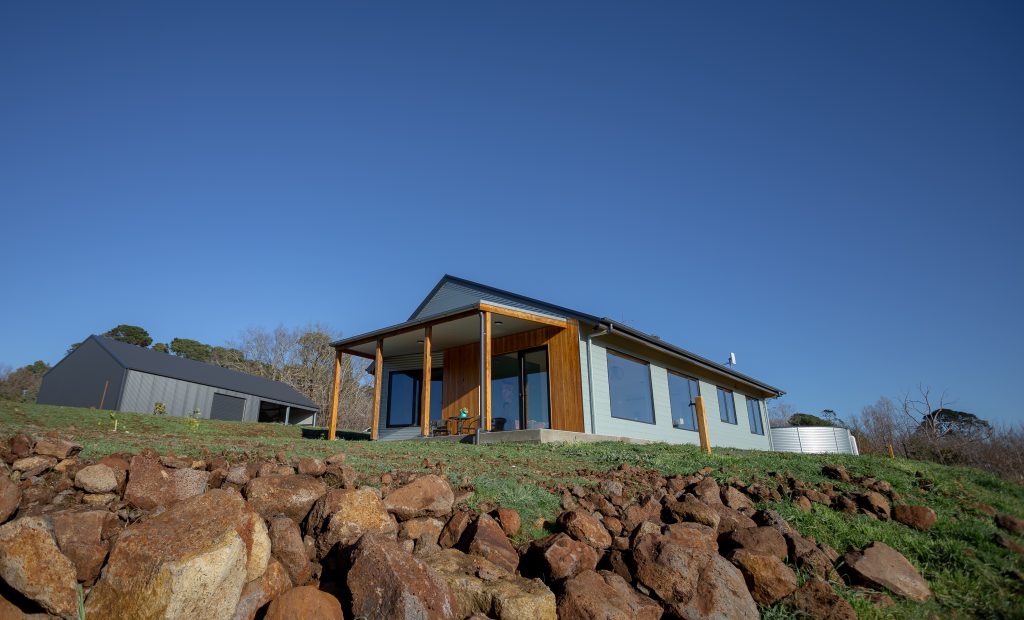
Plenty of rock was dug out of the site to form the terraces for the building work. It was put to good use for retaining site fill.
High performance on a budget
As an architect with a young family, building this home was an opportunity to see how far we could go on a modest budget to create an extremely energy efficient and thermally comfortable home. Having lived in cold weatherboard homes in Central Victoria most of my life, we were about to create for ourselves the single greatest luxury we could imagine. Warmth.
Our philosophy was to prioritise the budget on a well-insulated and airtight building envelope, rather than on aesthetic choices such as high-end materials or gravity defying architectural forms. Of course we also need to make things look beautiful and be appropriate to its context. The simple pitched roof structure is elegant and humble at the same time, as it sits perched on the edge of the escarpment.
True sustainability, not fashion
Trends in architecture are like trends in fashion. They are popular and look good now, but two years later we are asking ourselves “what were we thinking?” and want to remodel. Part of the ethos of sustainable building is to spend the energy on the manufacture, transportation and assembly of components once, and design them into a building which will be durable and aesthetically appealing enough that it will not need to be modified for its lifespan. It should function and serve its owners as well in 50 years as it does right now.
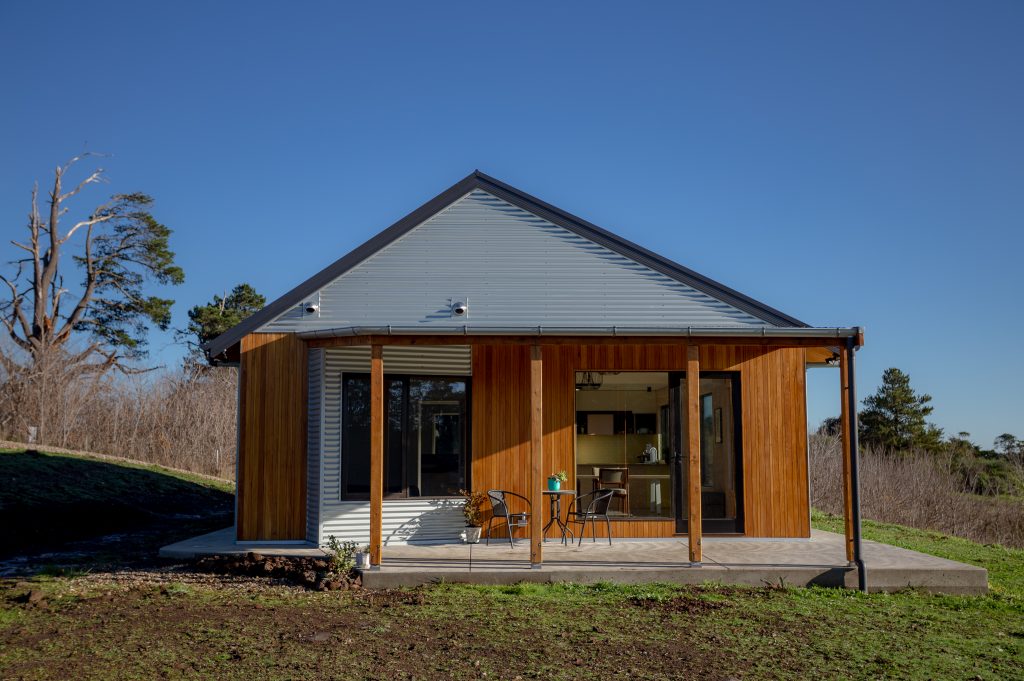
The east facade. The heat recovery ventilation system ducts can been on the gable-end.
The healthy home
We decided to use Structural Insulated Panels (SIPs) which provides the structure, an airtight and continuously insulated external shell, and in our case also the internal wall finish. The materials sourced by the manufacturer are low VOC, but in any case we designed in a Heat Recovery Ventilation system (HRV) to provide continuous fresh filtered air while exhausting the stale moist air. This is key to not only providing a healthy indoor environment, but also mitigates structural damage caused by condensation and mold.
We have filmed a blower door test and will publish the results and a Youtube video of this in the near future.
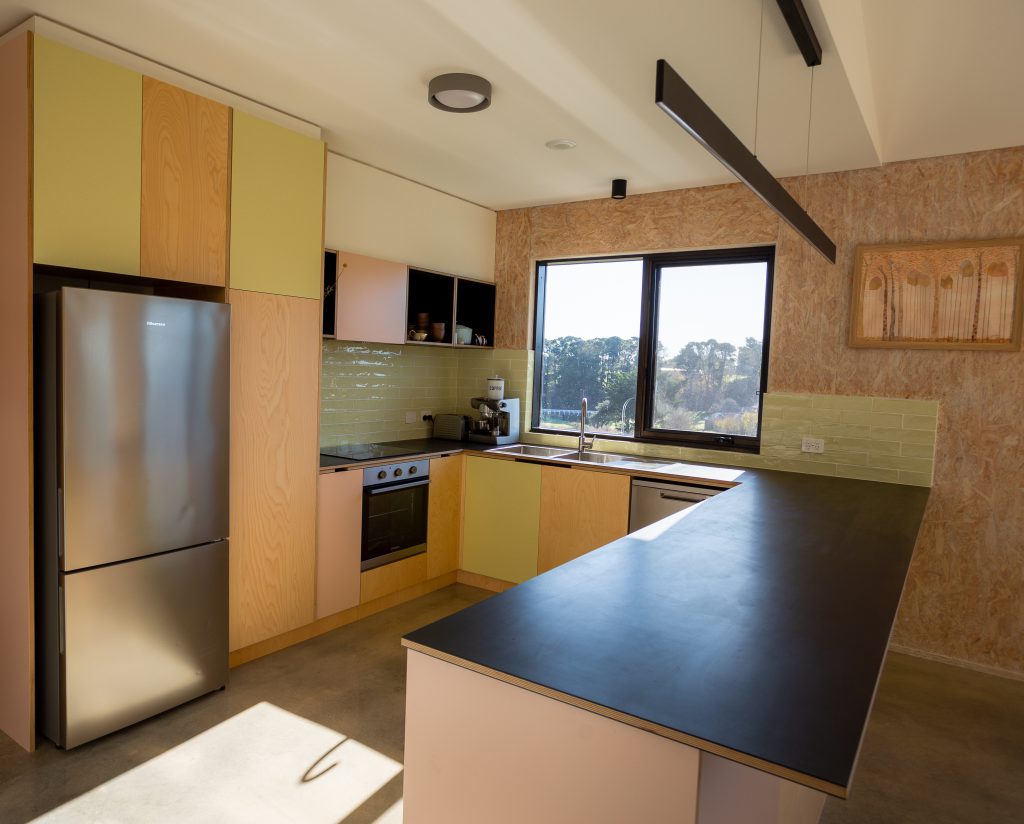
Joinery throughout the home is a combination of raw plywood and random coloured panels. The OSB face of the wall SIPs are exposed and whitewashed.
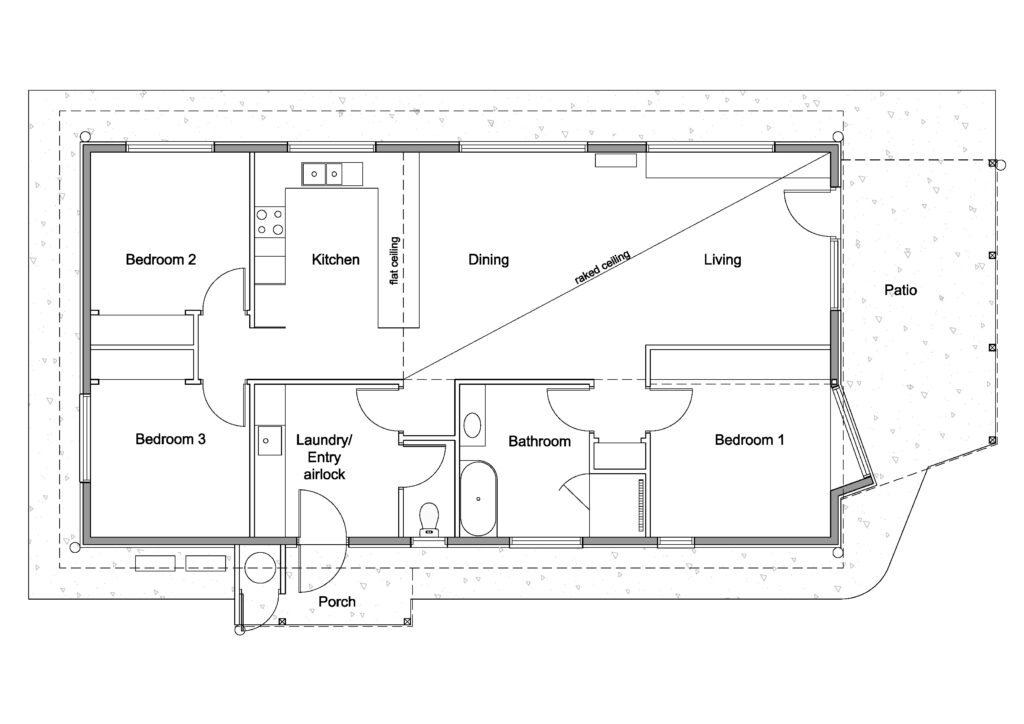
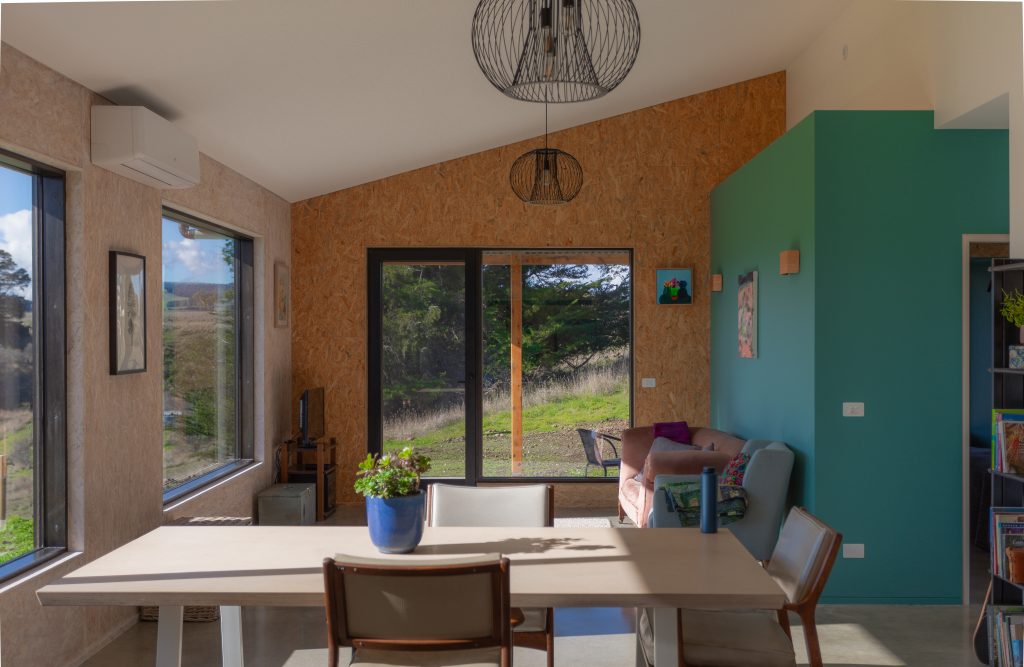
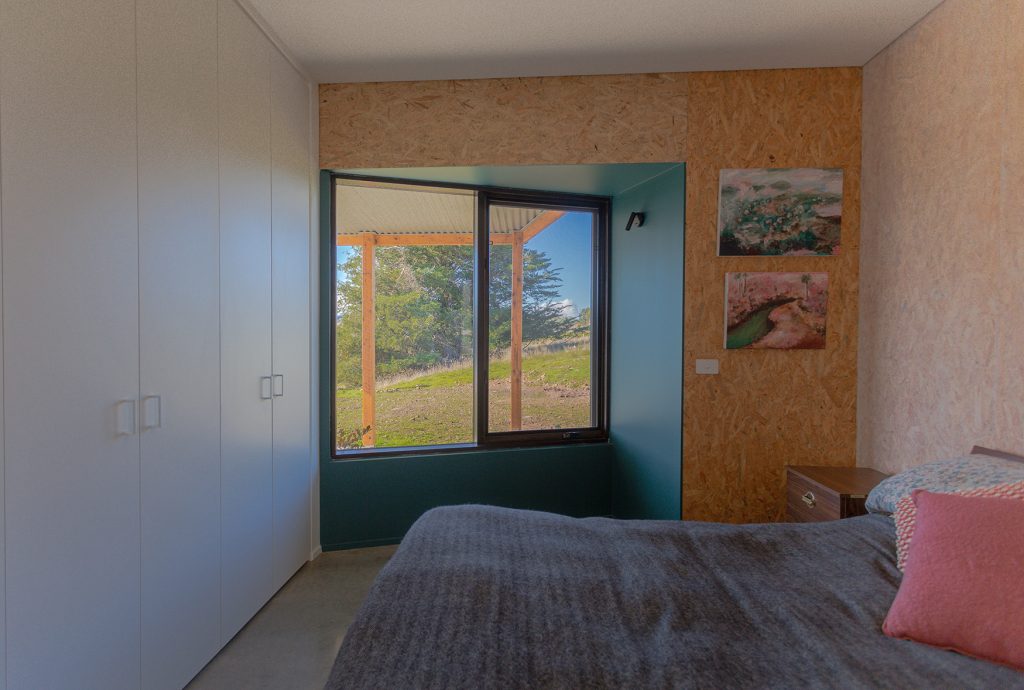
Angled bay window captures the sunrise into the master bedroom. Blue hues are calming and a good option for bedroom colour schemes.
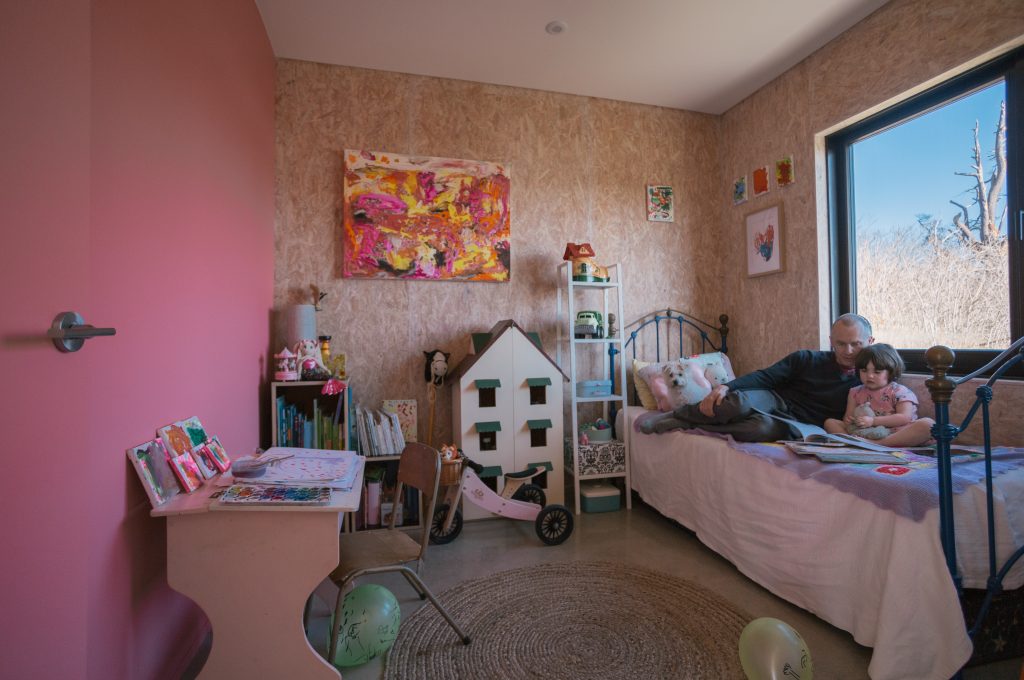
The dream bedroom! That is, if you like pink.
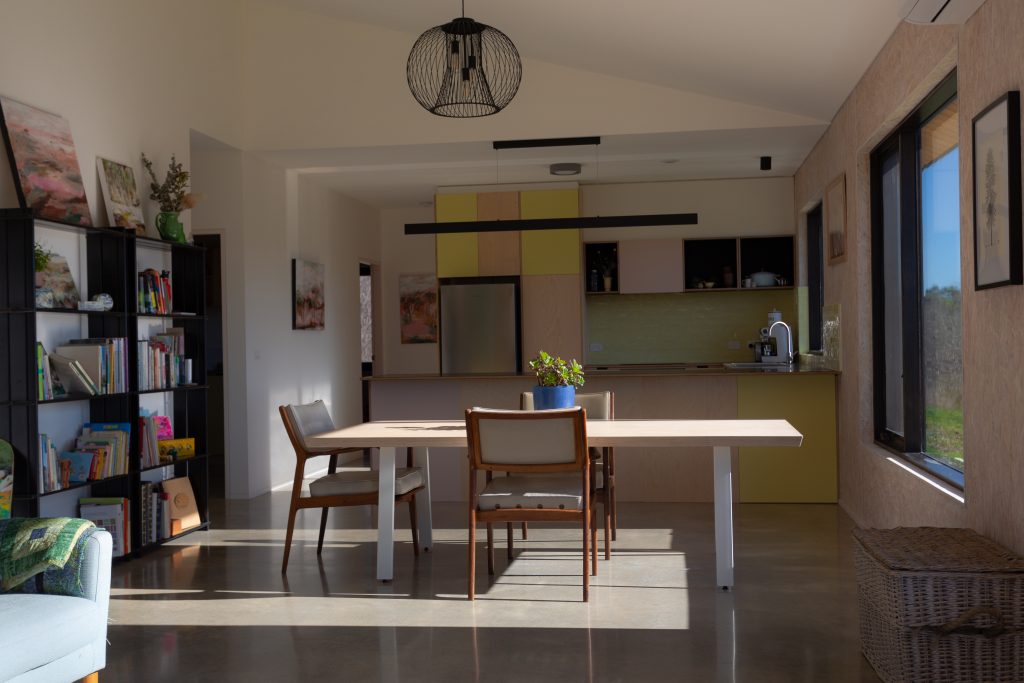
Although part of the open plan space, the kitchen tucks under a flat ceiling to visually seperate it. Glorious solar gain hits the floor and heats the space.
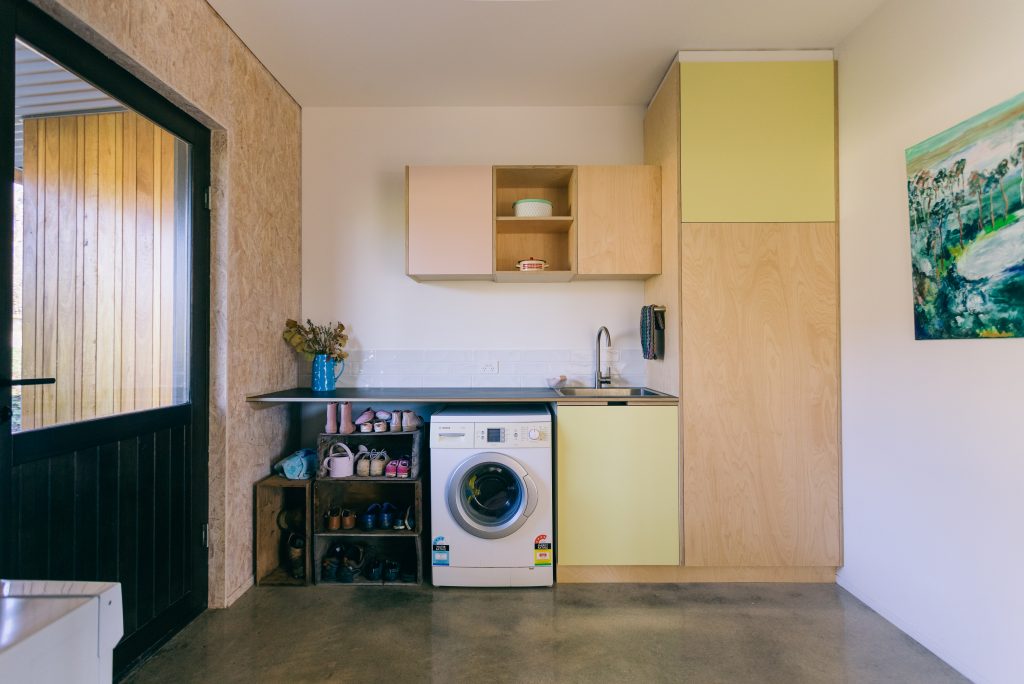
The Laundry/ Entry/ Mudroom. A multi-purpose highly functional space essential for every country home.
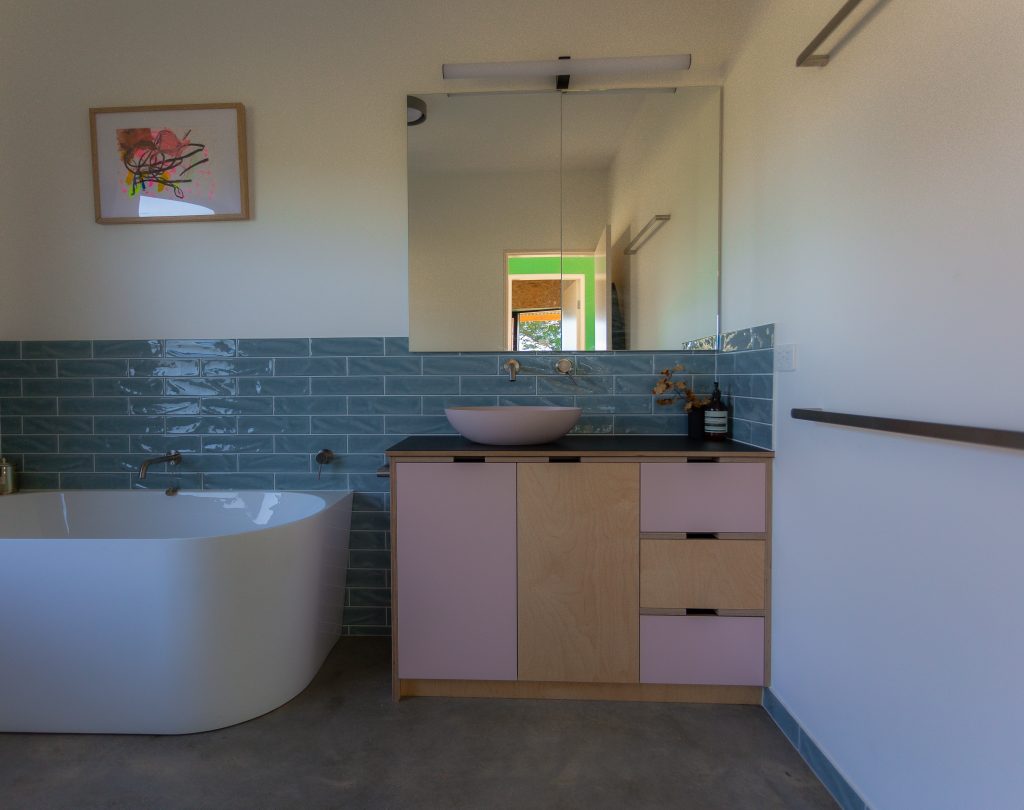
Finishes and fixtures in the wet areas were functional and simple, and inexpensive.
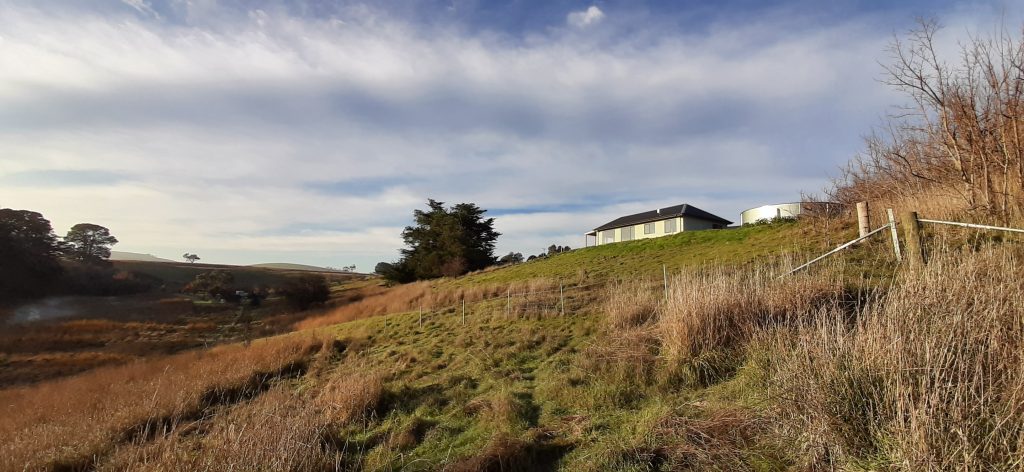
Morning mist snaking its way along the creek at the bottom of the valley. The home sits up high, capturing those precious first rays of sun.
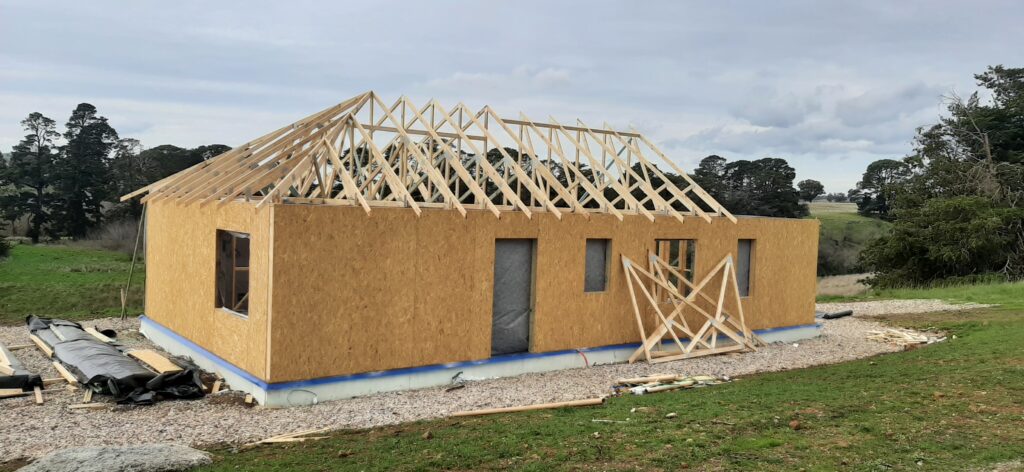
The SIP panels are prefabricated in a factory in nearby Daylesford and quickly erected onsite. The truss roof frames bear directly on top plates embedded into the panels. Lock-up stage is achieved very quickly.
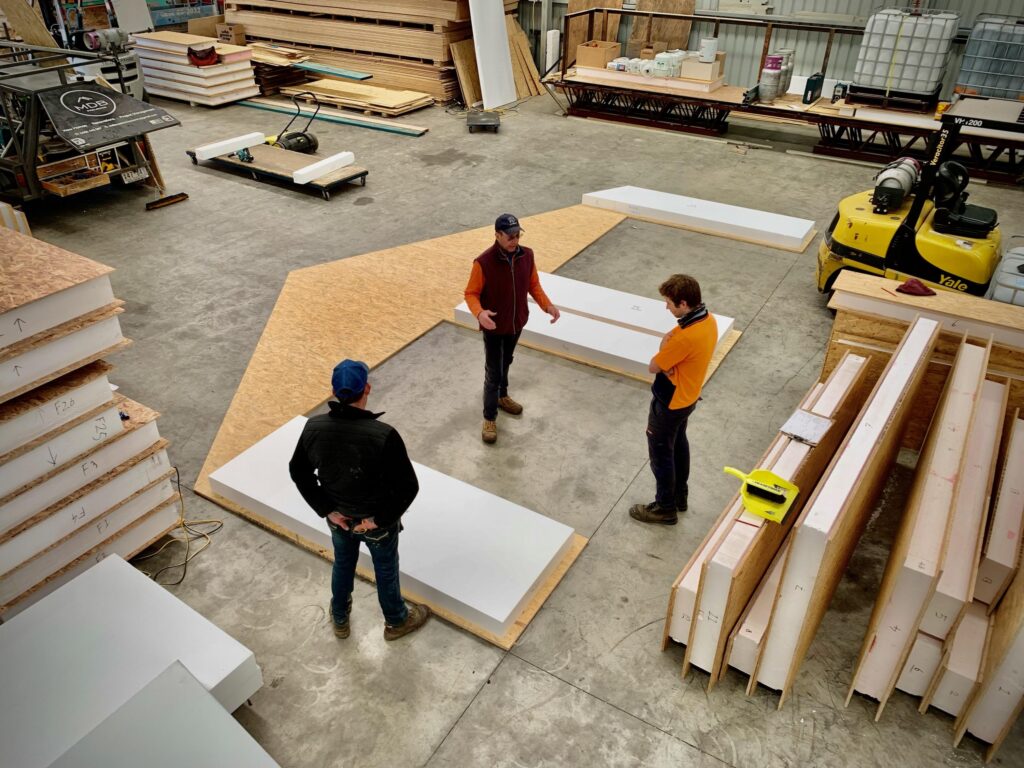
The SIPs are made in the factory and laid out on the floor to check for accuracy and sequencing of stacking onto the truck.




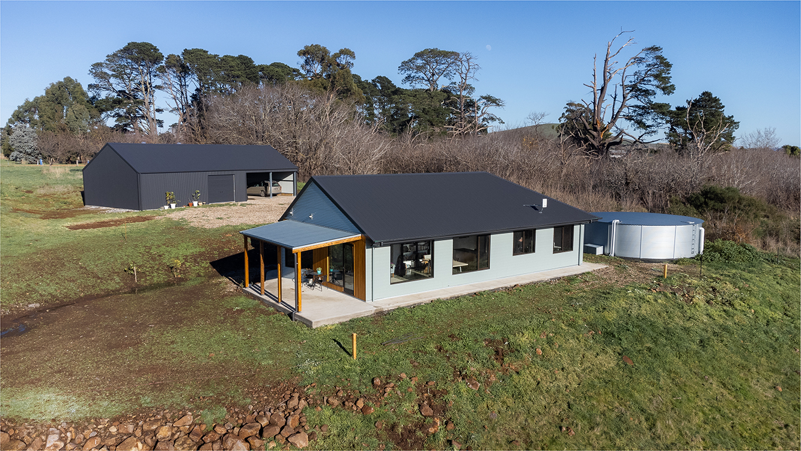
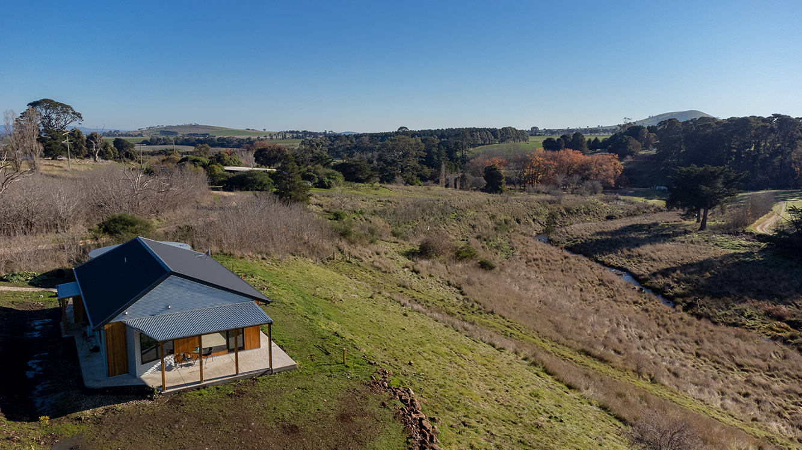
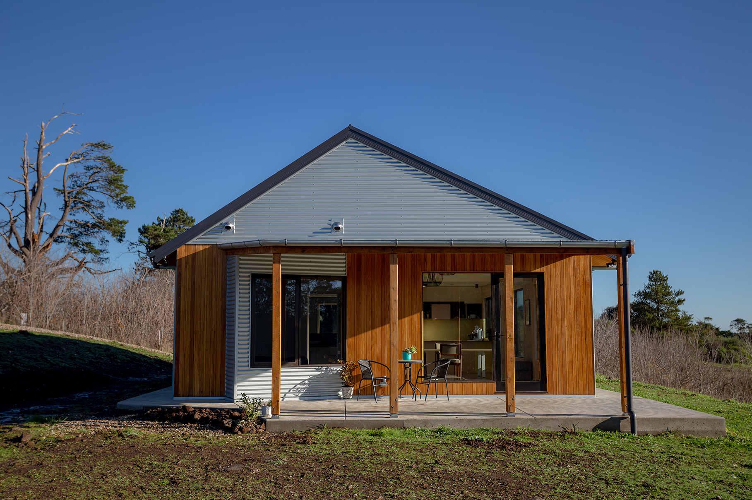
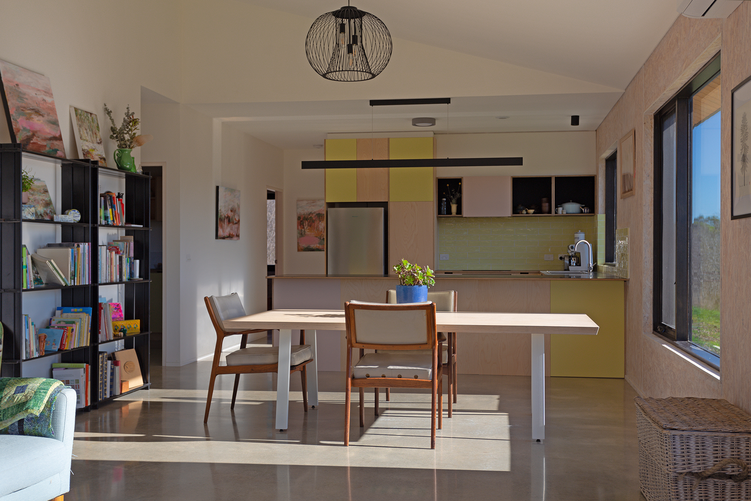
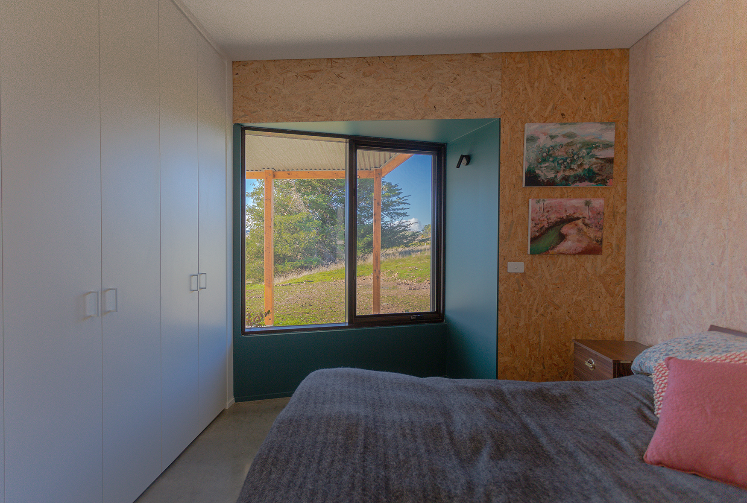
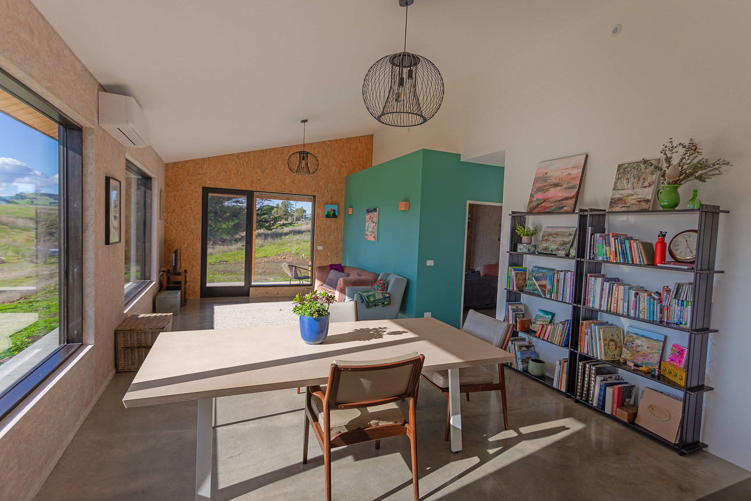
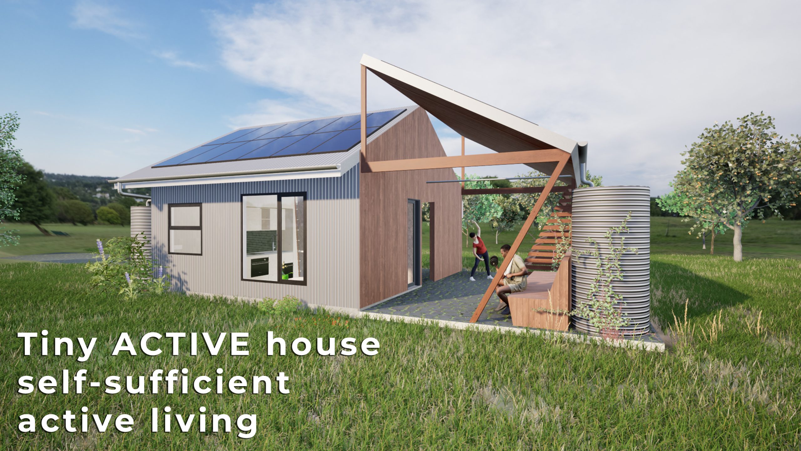
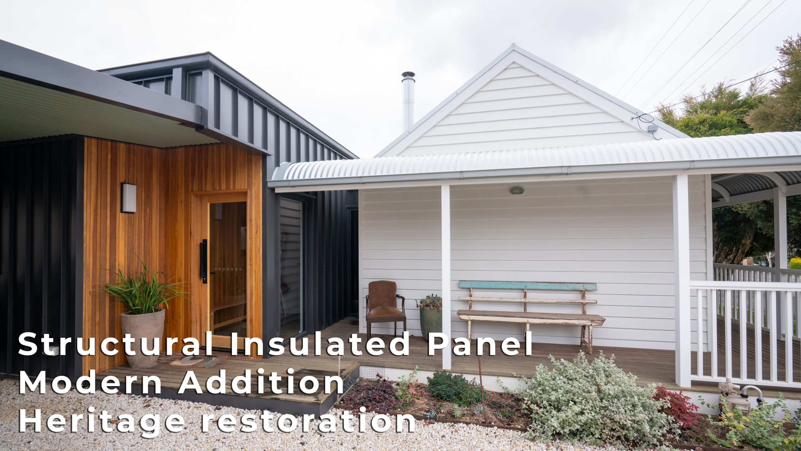
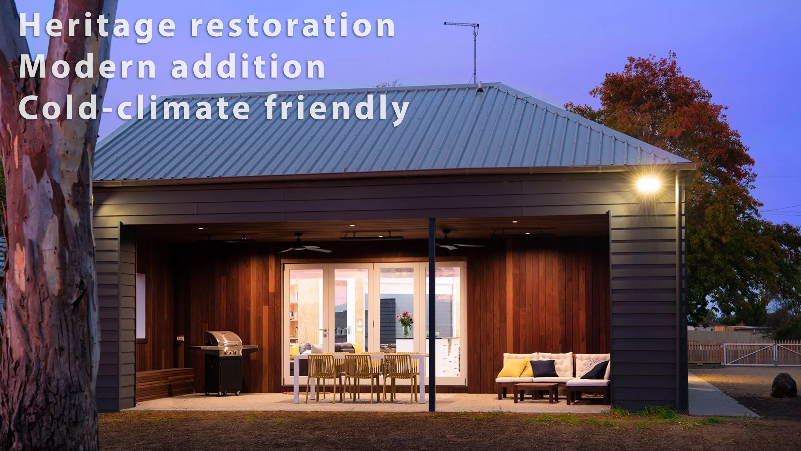
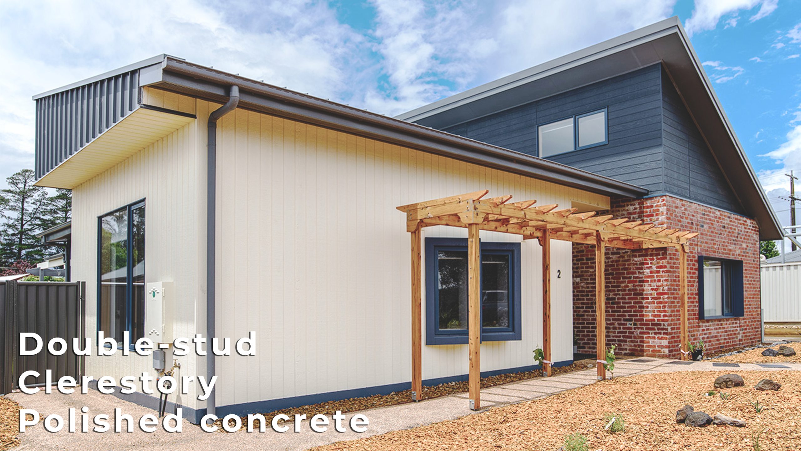
No Comments