Gariwerd off-grid Strawbale Homestead is inspired by the distinctive silhouettes of the Grampians ranges, and sustainable self-sufficient living appropriate for this wilderness location.
Quick stats
Accomodation: 3 bedrooms, 2 bathrooms, walk-in-robe, entry and storage foyer, large open plan kitchen and dining, walk-in-pantry, living space can be opened up to dining, outdoor room.
Floor area: 237msq including external wall thickness.
Structure: Raft slab on ground, timber post and beam frame with 450mm thick rendered strawbale walls, truss roof.
Insulation: R1.25 XPS slab edge extending into bottom of edge beams, R5 strawbale walls, R6.0 ceiling batts, vapour permeable sarking to underside of roofing.
Windows: BINQ hardwood timber frames, double glazing U-1.7.
Materials: Hardwood flooring, stone floor tiles to north facing living areas, carpet to bedrooms, stone benchtops, timber joinery.
Services: 100,000 litre rainwater tank, heat pump hot water service, reverse cycle air-conditioner, very small woodheater, on-site waste treatment system, stand-alone photovoltaic system with Li battery storage.
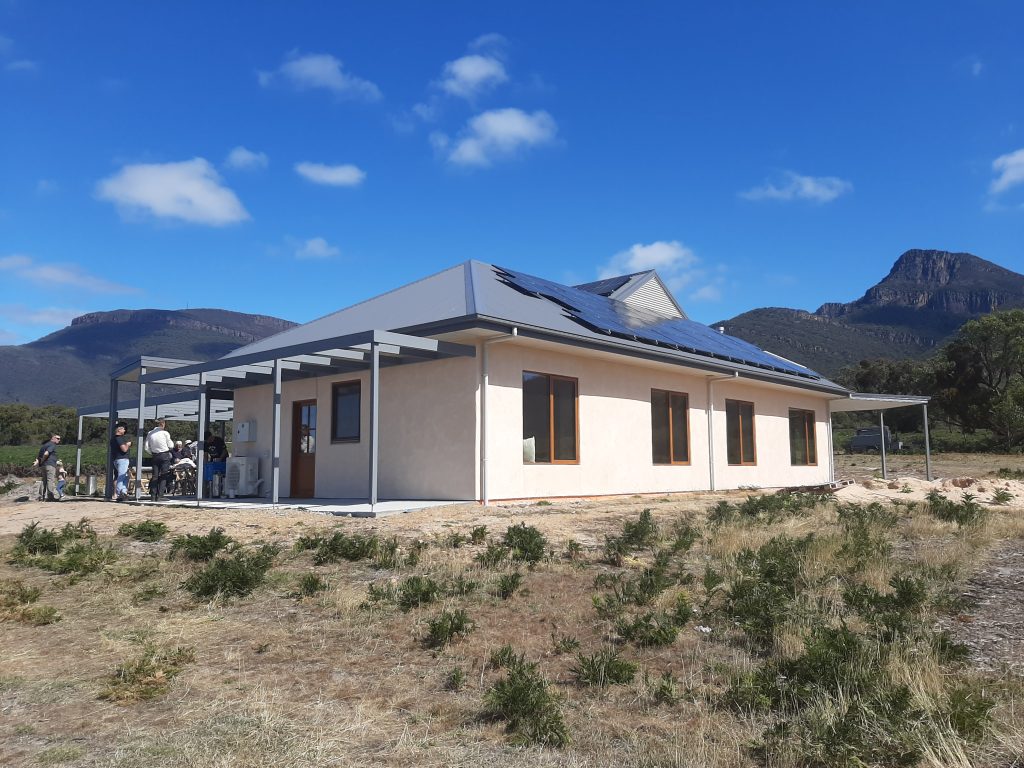
Modern wilderness living with as many photovoltaic panels as will fit across the north-facing roof.
The owners really wanted something more traditional looking for their new home to spend the next stage of life in. Traditional in look, however contemporary in performance. Given the remote location of the site there were no reticulated services available, which made the decision to go off-grid with power even easier. Together with the large rainwater tank and waste-treatment system this home really is self-sufficient to operate and leaves no environmemtal impact with its presence.
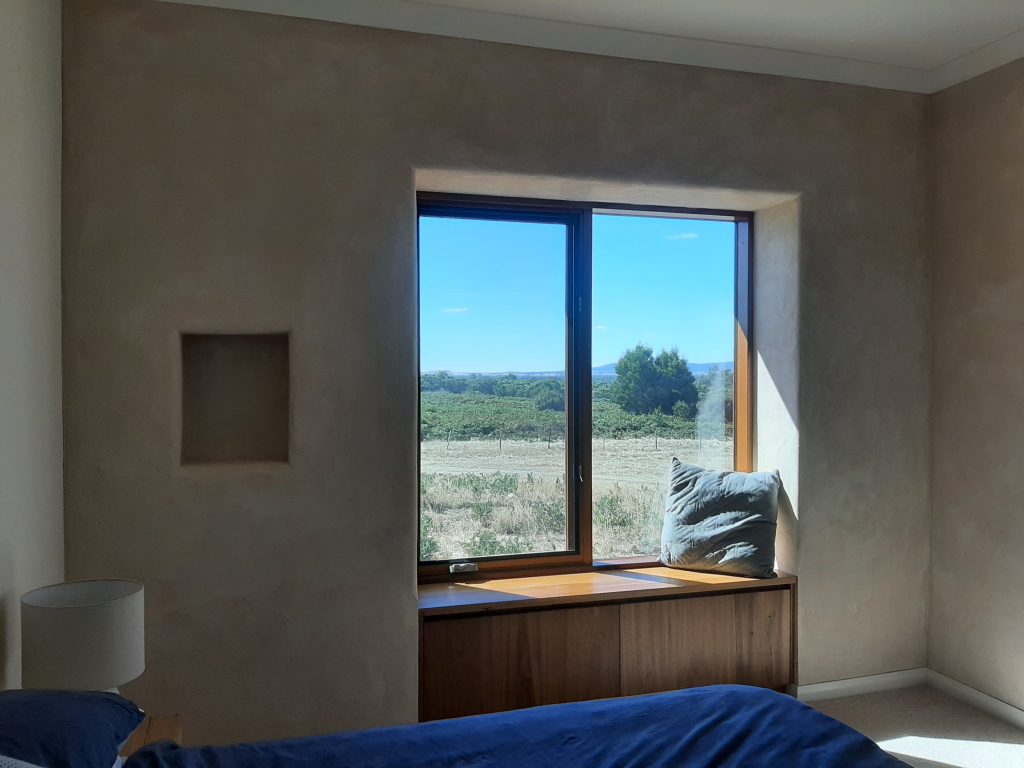
Is there anythying more sumptuous than the gentle undulation of a strawbale wall? Clever built-in window seats with storage beneath do not take up any floor space.
Deep verandahs, although not essential are a good idea to reduce the direct weather on the strawbale walls, or at least the tops of the walls and at the window heads. On the north of course where we are wanting to encourage the low-angle mid Autumn to mid Spring sun to come deep into the home a simple short roof overhang is sufficient. The other challenge of providing deep verandahs, which also give sheltered external places to sit was to retain the primary views of the jagged mountain peaks which are visible on the west and south-west. They were positioned such that from inside you could see the peaks below the edge of the veranda, while still being deep enough to provide adequate sun shade from the hot summer afternoons.
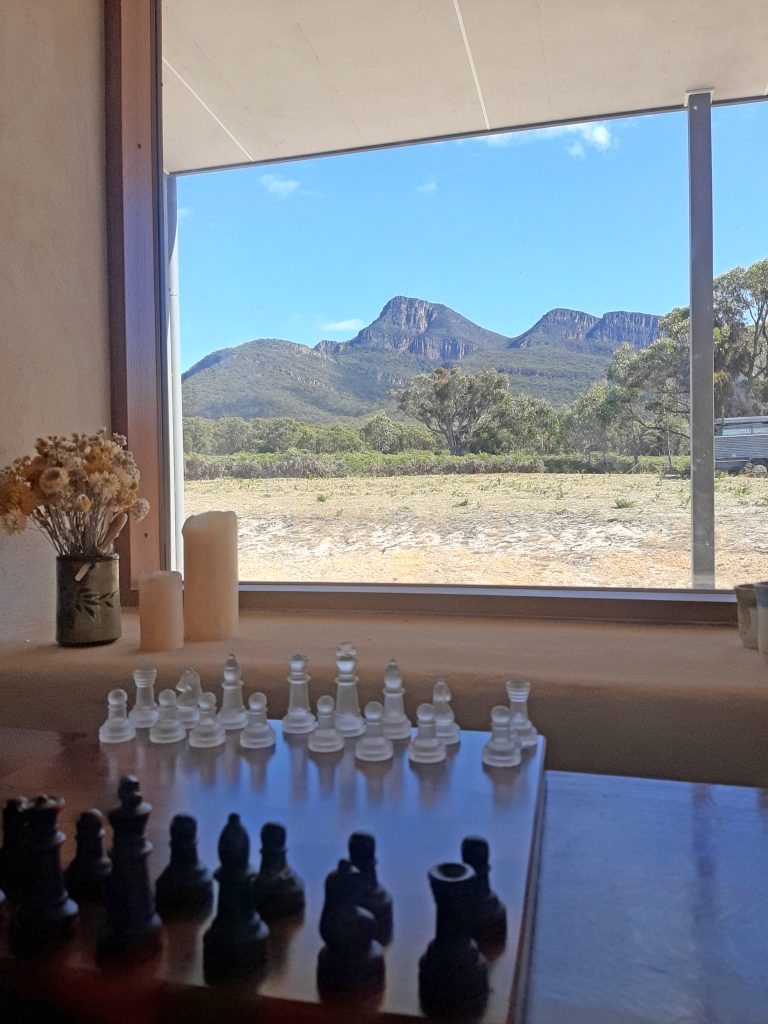
Deep window reveals create opportune spaces to display small items.
The owners wanted to capture these western views from the main living area, which being a reasonable and obvious request also poses certain challenges to thermal performance. In an ideal ‘passive solar’ universe all living areas face north with minimal external wall exposure to every other direction. In this case we positioned the living area on the south-west corner to get the view, however it is also adjacent and open to the north facing kitchen and dining which means it can freely share in the direct solar heat gain which these rooms benefit from. Coupled with the highly insulative strawbale walls and high quality timber-framed double-glazing, there is little compromise in thermal performance.
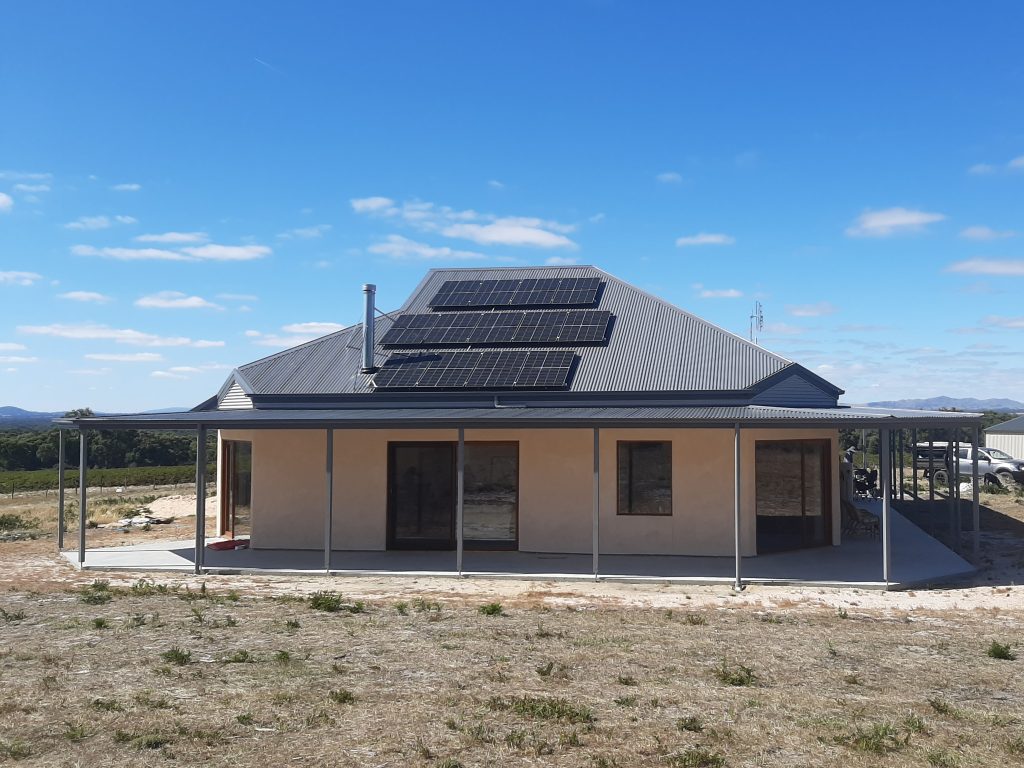
Mounting solar panels on the east and west facing roofs is a smart thing to do when off-grid, generating more even power through daylight hours.
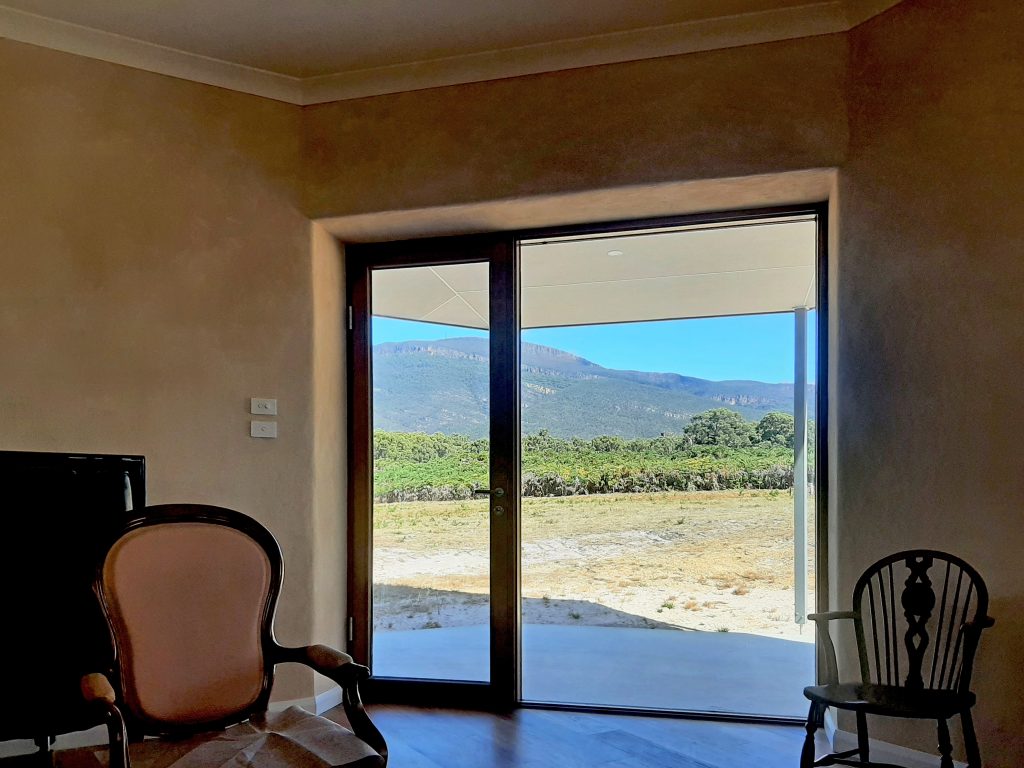
The south-west view framed. The verandah is deep enough to give weather protection and high enough to not obstruct the distinctive peaks of the Gariwerd ranges.
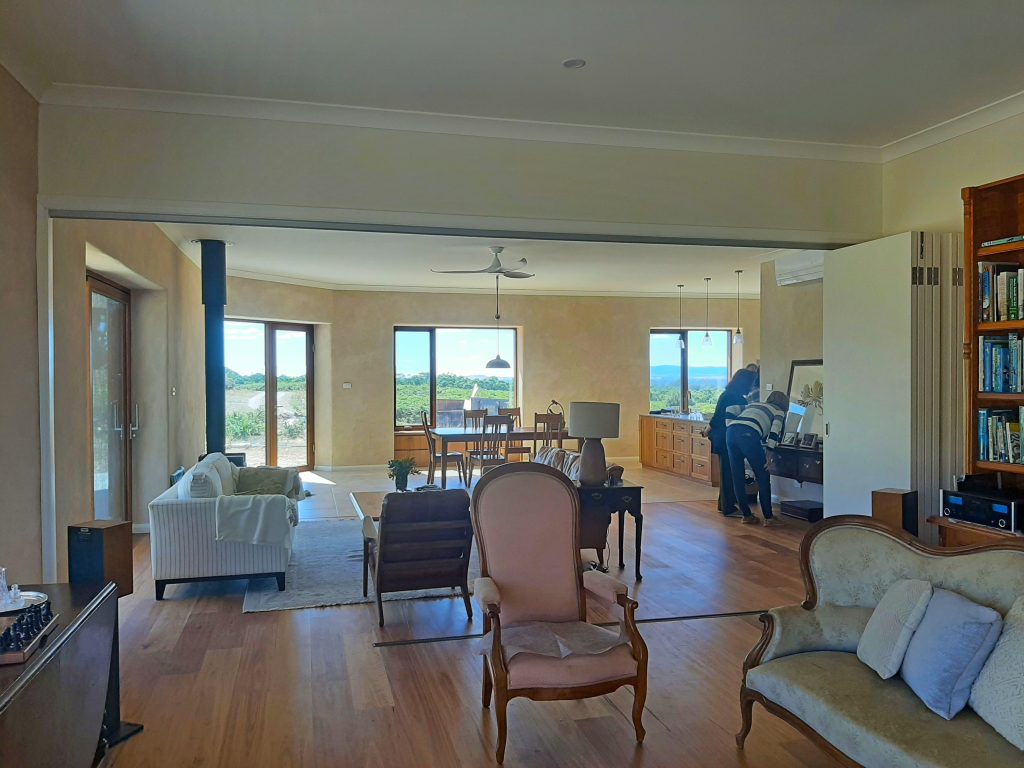
A folding wall can seperate the living space frm the dining and kitchen for greater flexibility.
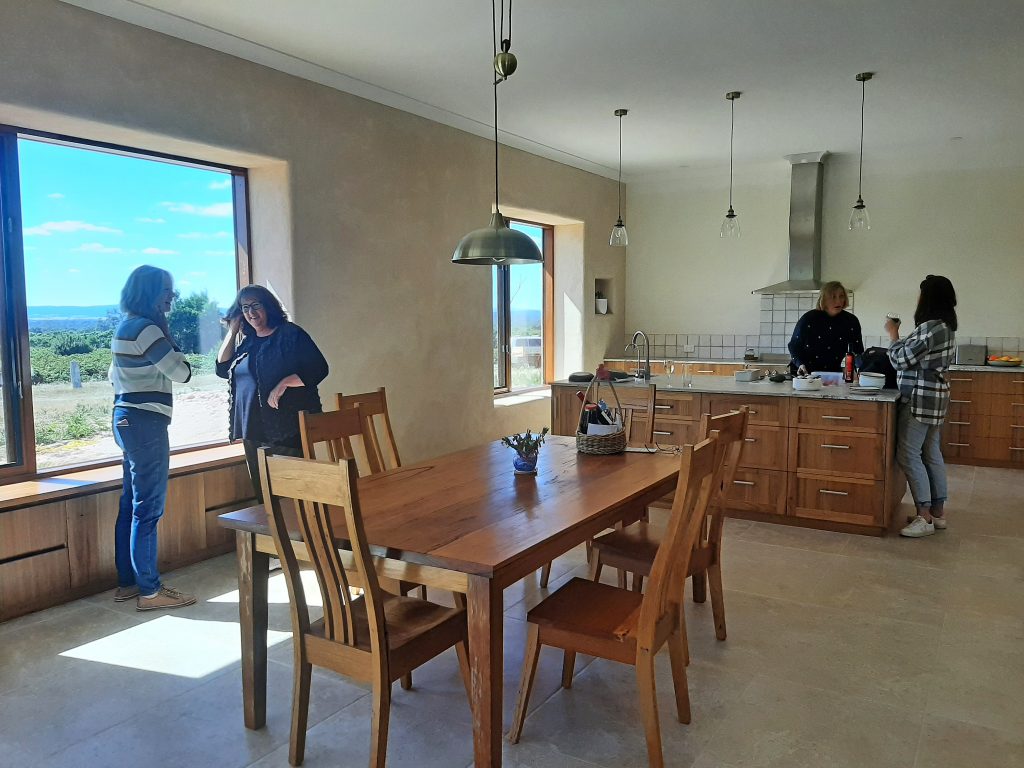
North-facing kitchen and dining
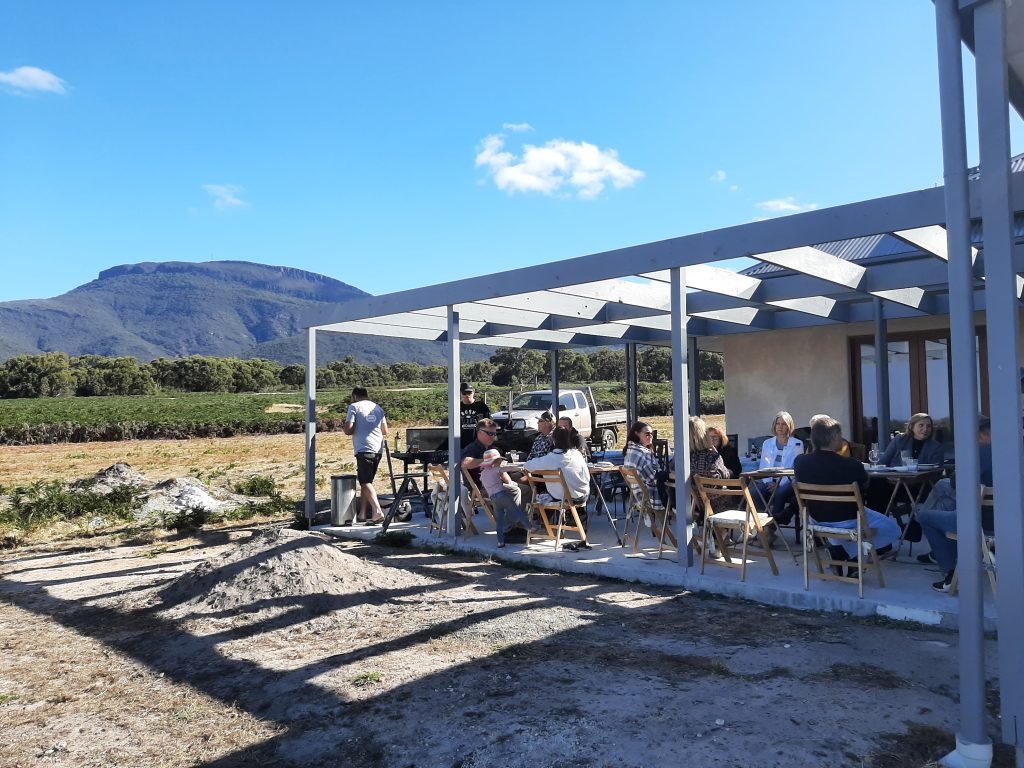
The house-warming party. Future landscaping will blend the house nicely into its environment.
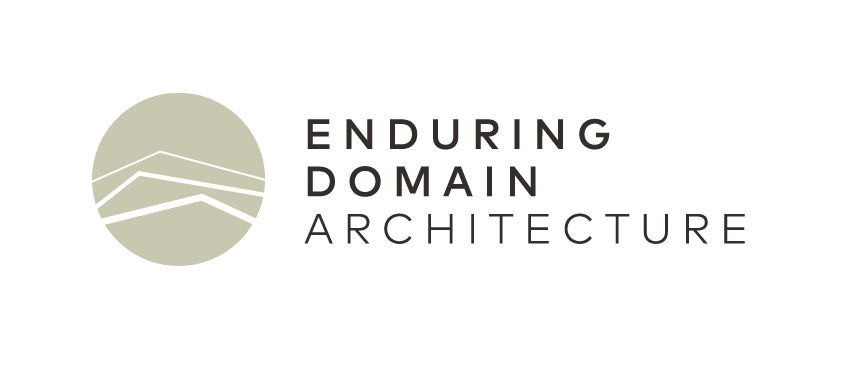



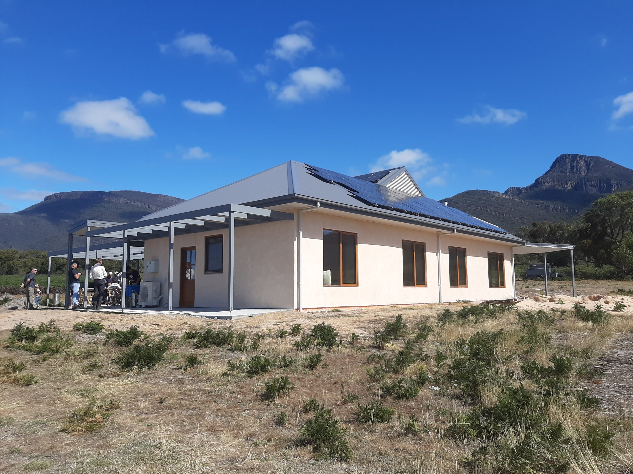
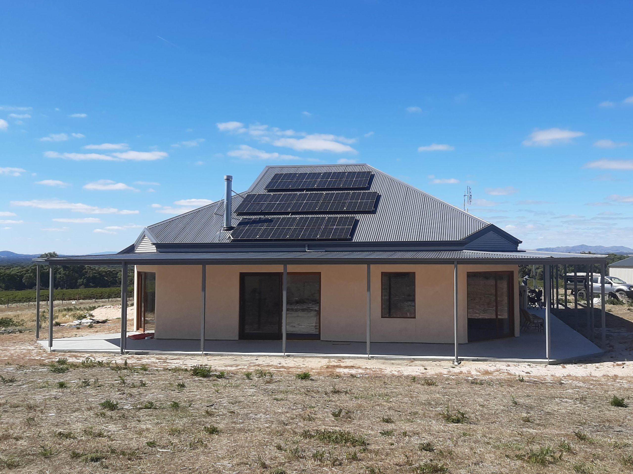
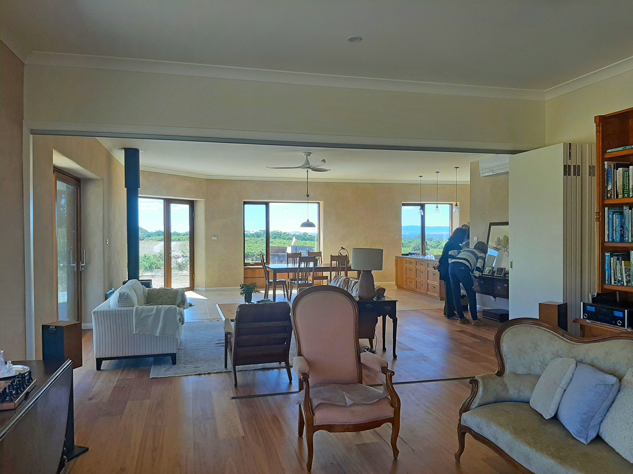
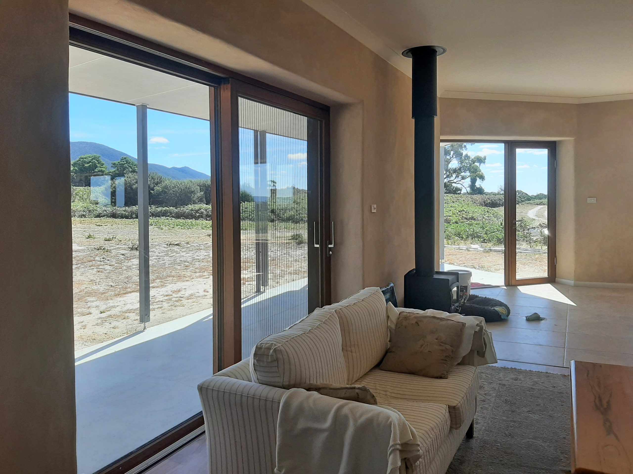
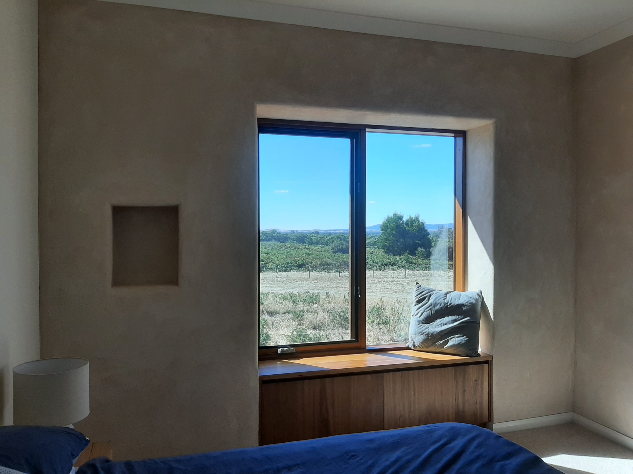
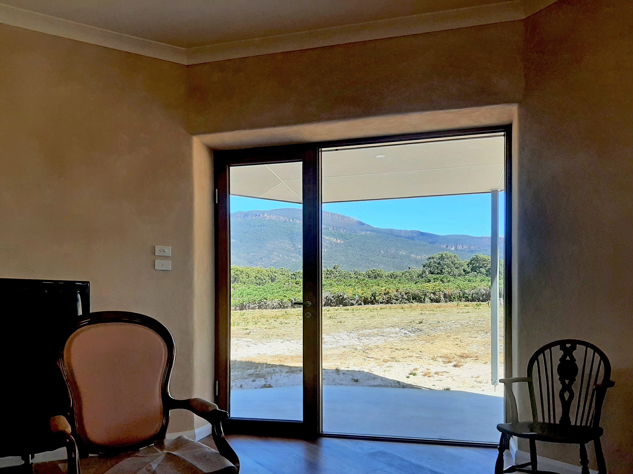
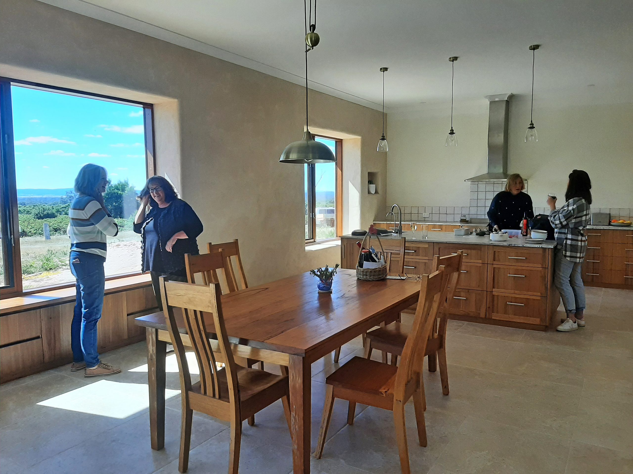
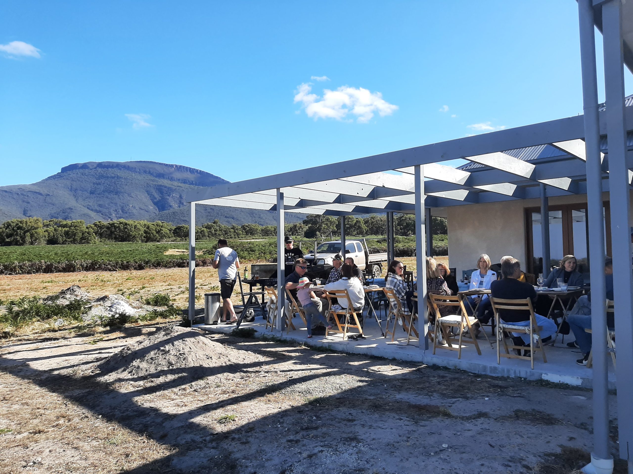
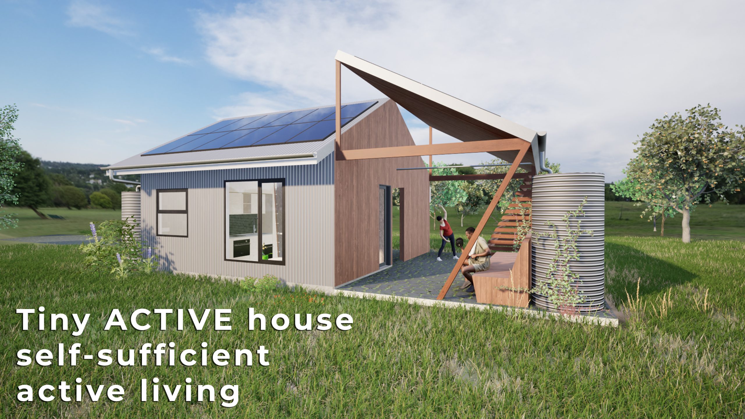
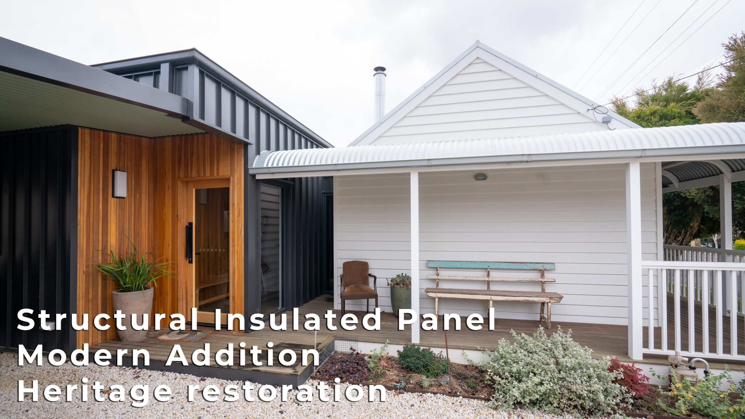
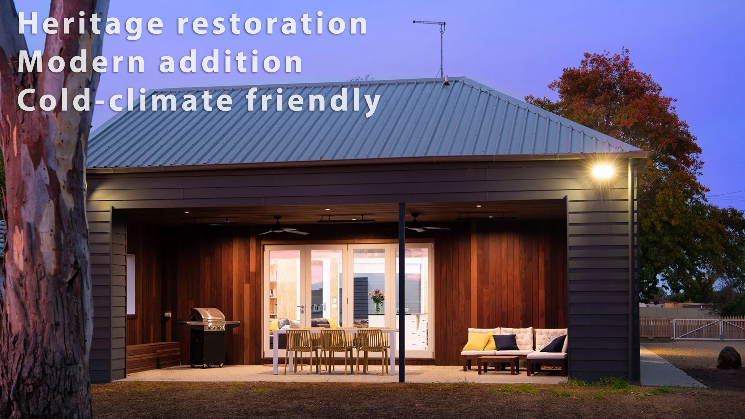
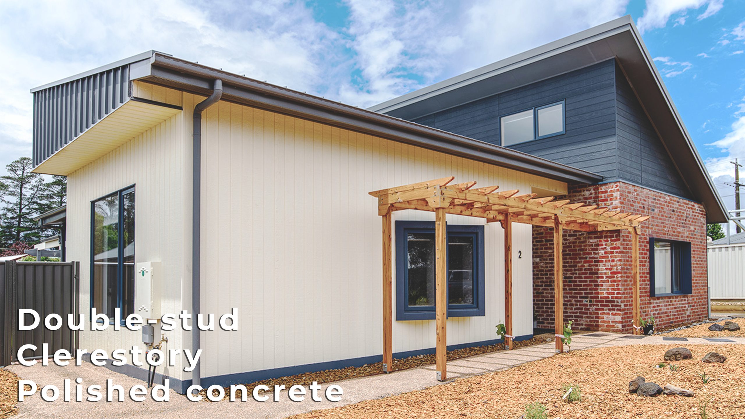
No Comments