Marpeang
Materials: Rendered strawbale, Shadowclad plywood cladding, cedar double-glazed windows, Colorbond roofing, split-level concrete slab.
Floor area: 156m².
Location: Ballan, Victoria
The brief for the project was to design a resource efficient home on a modest budget; one which the clients would foresee living in on a long term basis. Low embodied energy in materials, low energy consumption in operation, and low water usage were the principal objectives of the brief. The choice of strawbale as a wall material provided a good solution to meet several of these objectives but instead of allowing the traditional use of this unconventional material to dictate the design, we wanted to use it in a modern way for a contemporary style house. Traditionally a favourite with owner builders and alternative life-stylers, we wanted to expand the repertoire of this flexible material and use it within a contemporary style to show that strawbale building need not only be suitable for a small niche market, but can also serve the needs of modern lifestyles and address the ever increasing concerns of climate change.
See more on this project as featured in Natural Home Builder.
From The Client
“Having bought a block of land in Ballan we were keen to build a passive solar, strawbale house. This wasn’t going to be an easy task as our land was south facing (to the street) with a rather steep slope into flood plain. We knew that Matthew Turner had an interest in such designs so we engaged him to consider our brief. He quickly solved our need to face north by turning the house around – instead of a street scape we now had double glazed windows framing views across the valley and surrounding countryside. Carefully designed eaves gave us the winter sun and protected us from the hot summer rays. Matthew was very thorough in his approach and always open for suggestions and alterations. He was enthusiastic regarding the design features and was a very hands-on architect. As the task was not an easy one Matthew’s time, skill and creativity was greatly valued.”




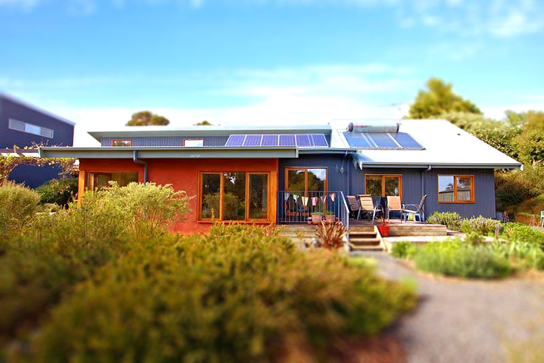

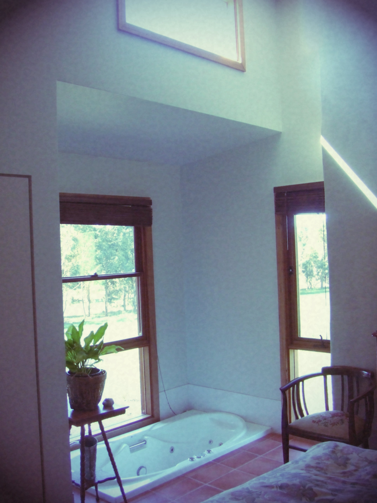
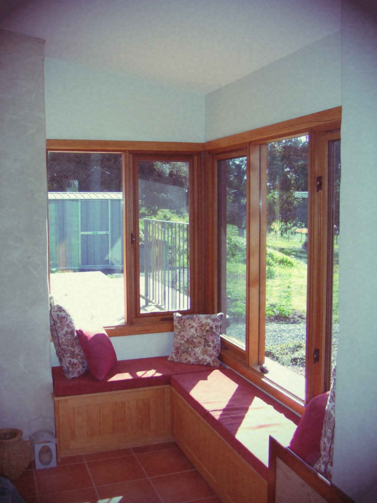
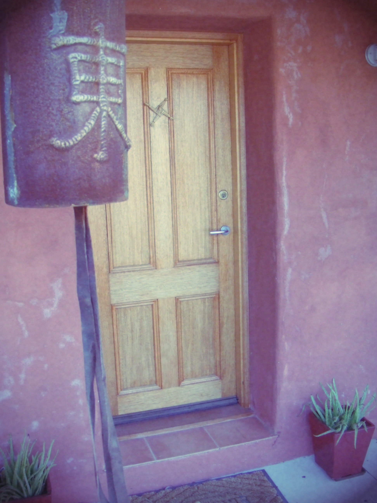
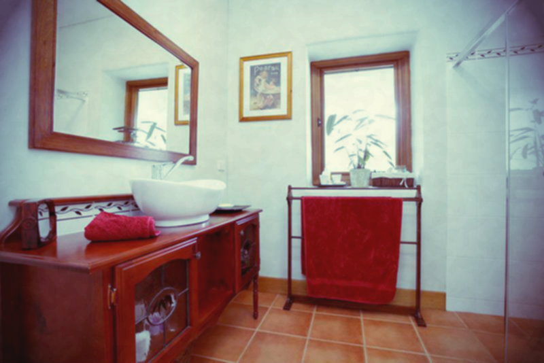
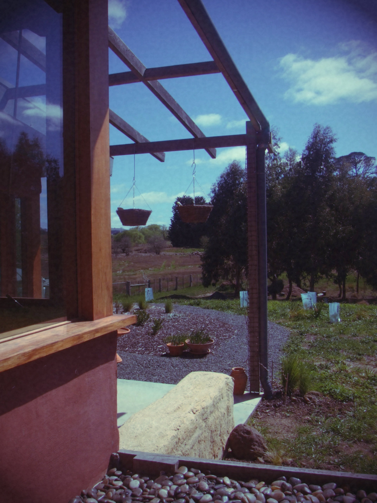
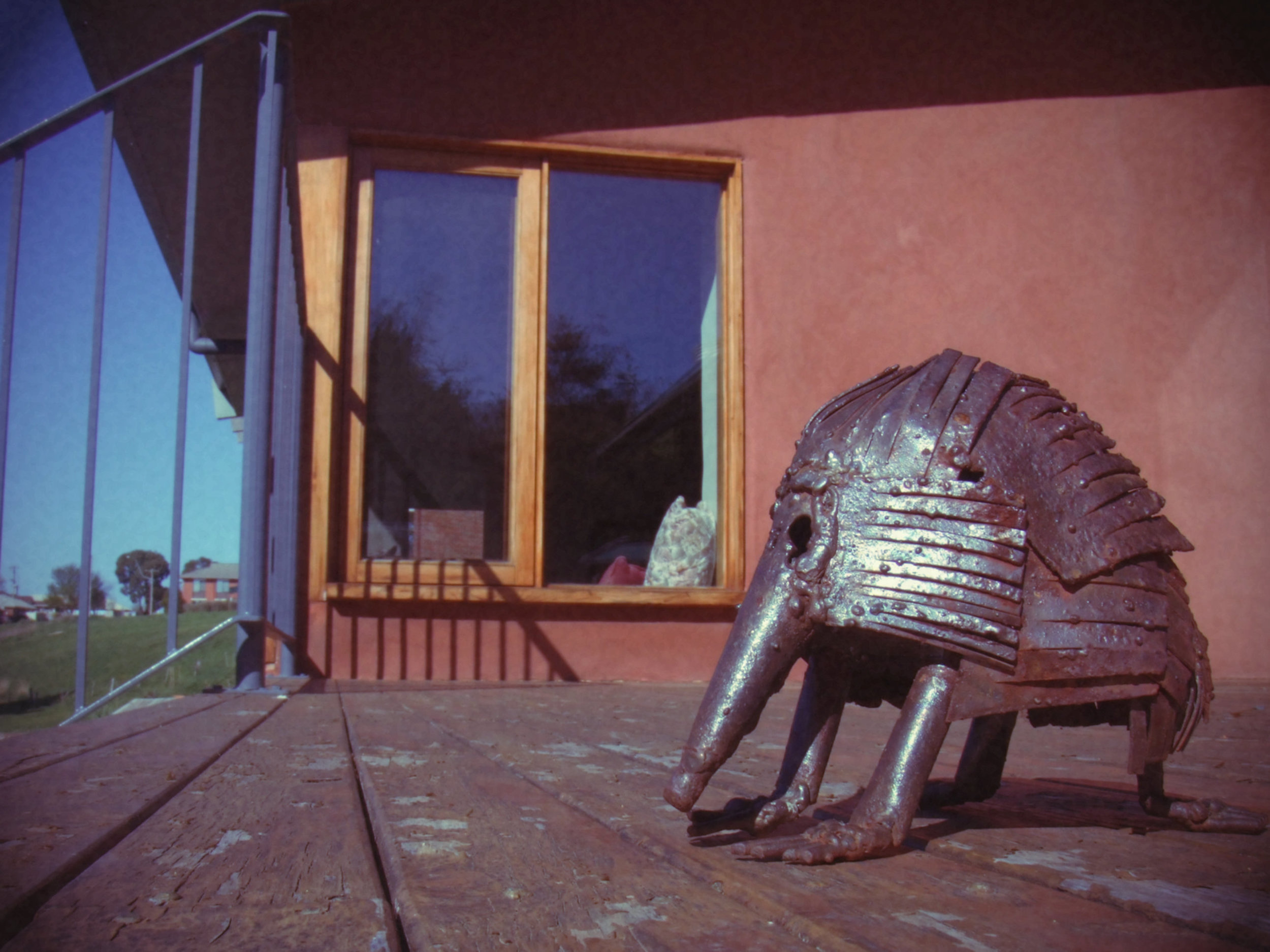
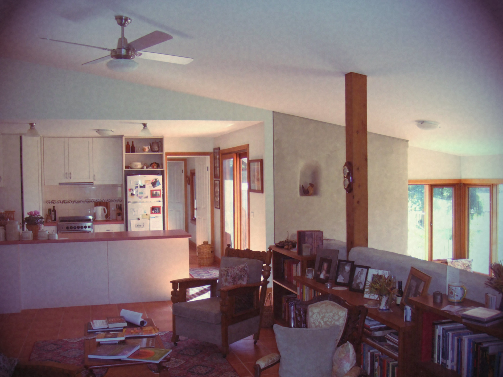
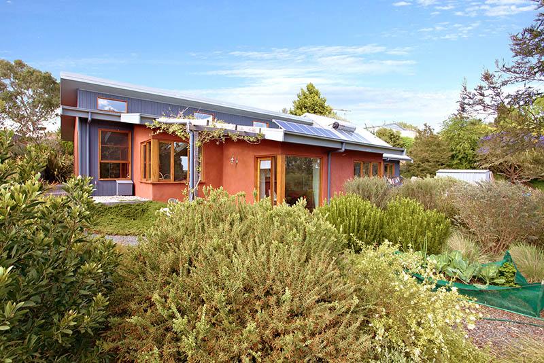
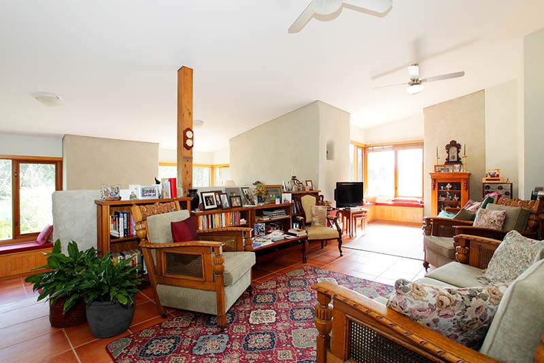
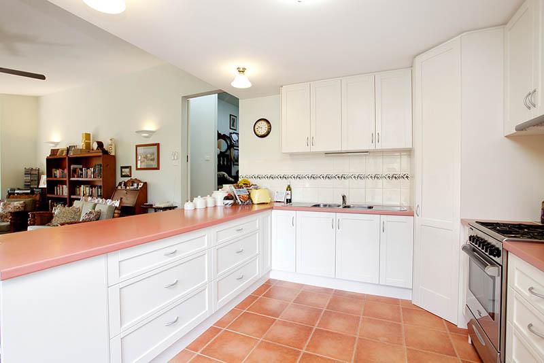
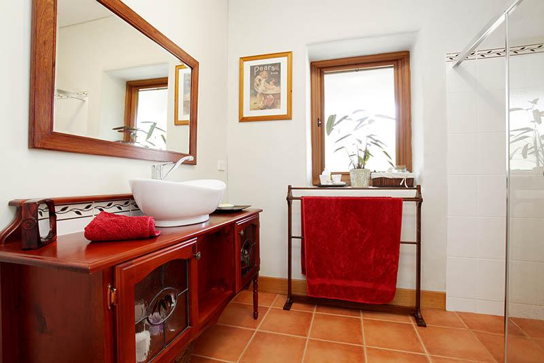
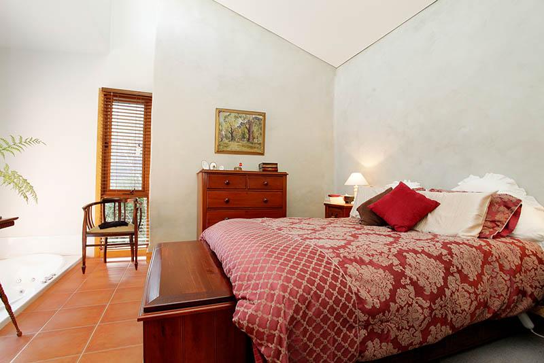
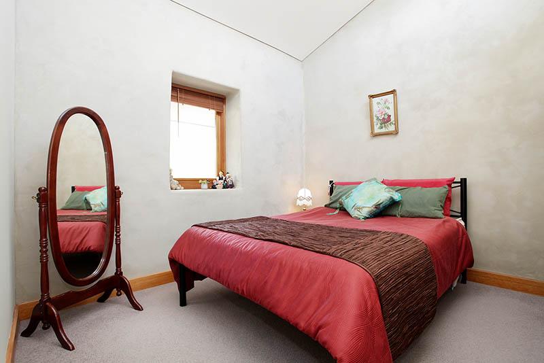
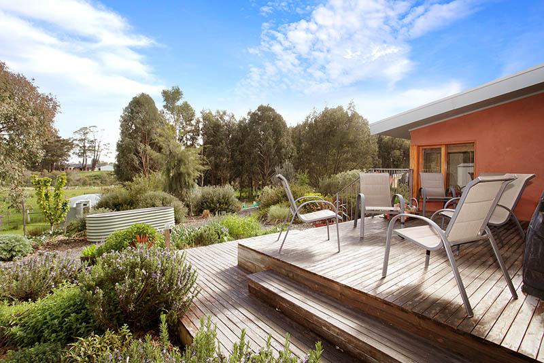
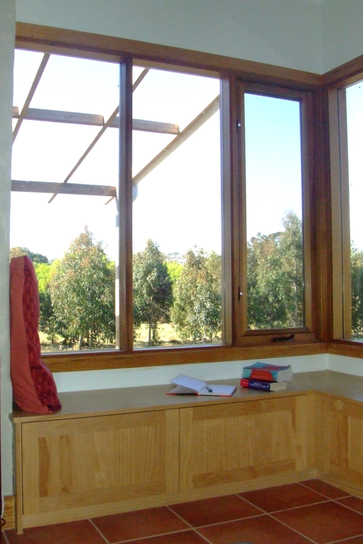
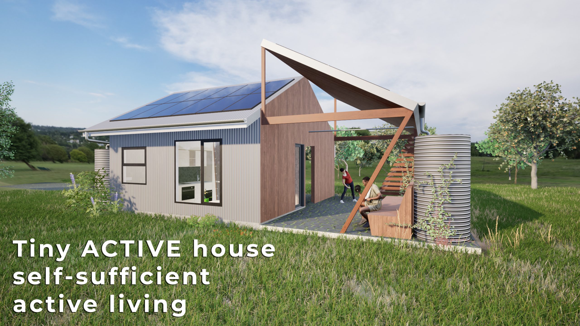
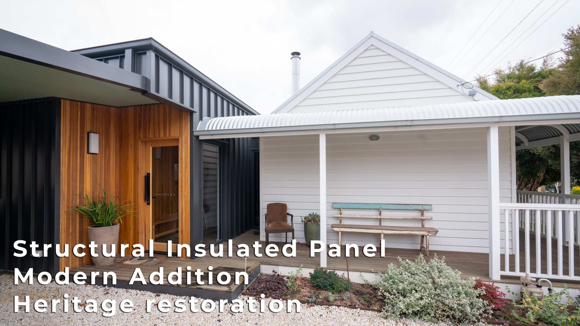
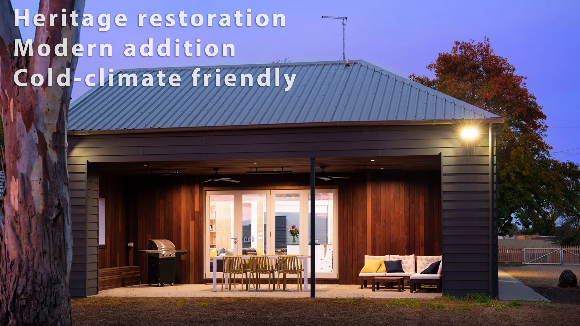
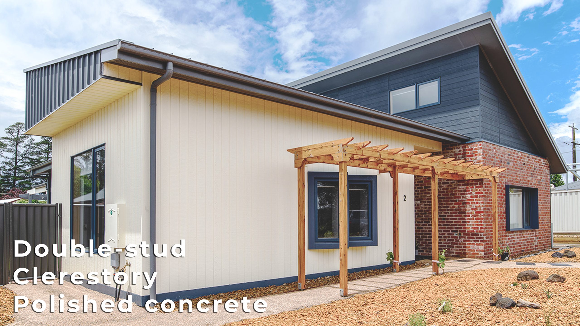
No Comments