Chapter 3 – Energy efficient renovation
This late 19th century weatherboard cottage in the sleepy hamlet of Kingston was long overdue for some attention. The original bones of the square building footprint had stood the test of time, the timber roof shingles still in place beneath the now already aged galvanised iron roof. Many people had lived in this home and maybe halfway through its life there had been some pronounced additions. No doubt many fingerprints of history have had their say in the evolution of this home. The current owners were no different.
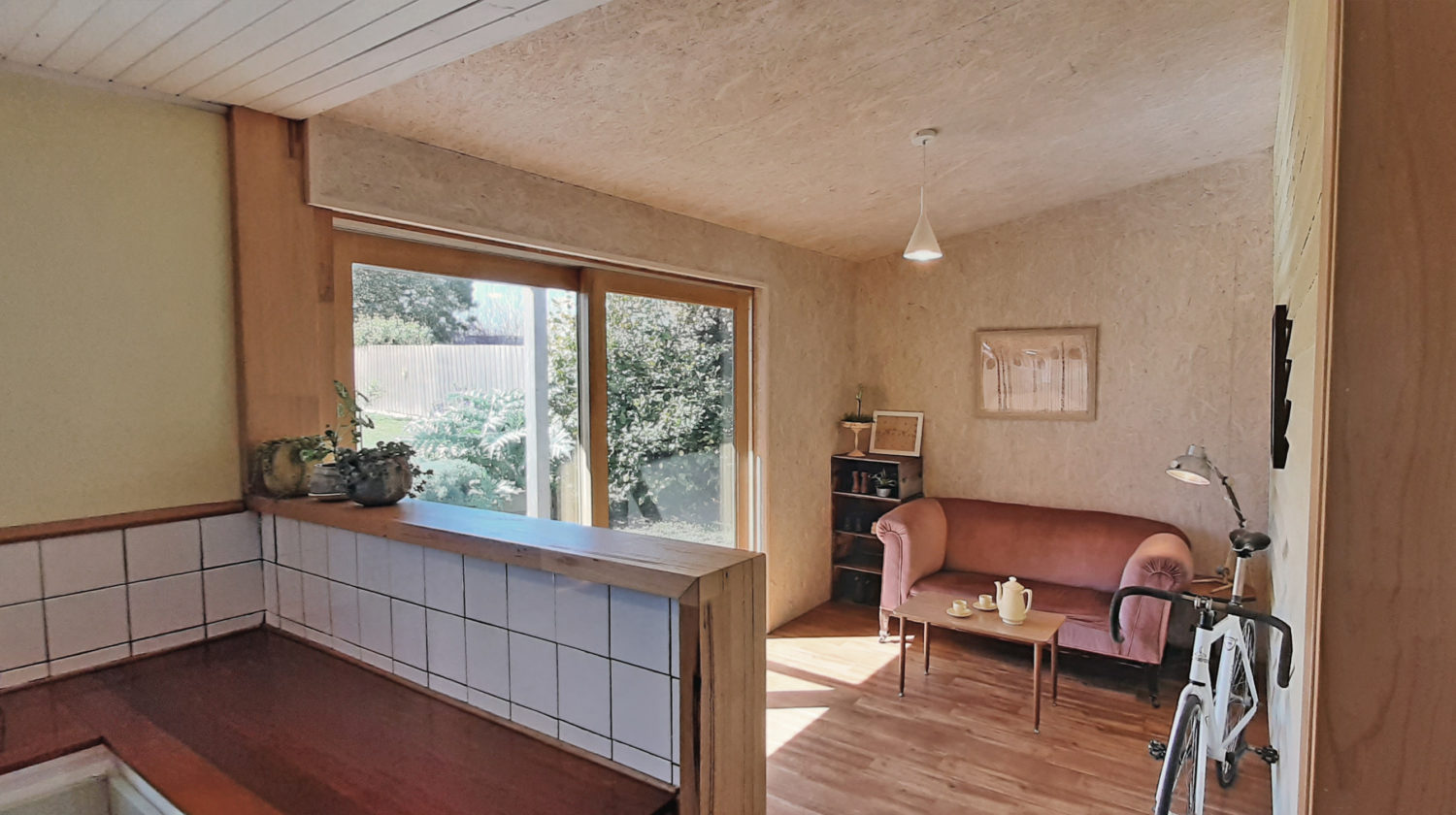
Chapter 3 refers to the third major evolution of this home, an energy efficient renovation, which would see a vast improvement to the thermal livability and health of home and inhabitant. A rear porch enclosure becomes part of the floor area, with a second stud wall added to create a thick comforting wrap of insulation. The walls and ceiling were lined with OSB (Oriented Strand Board) a simple textured surface to provide durability, bracing and warmth.
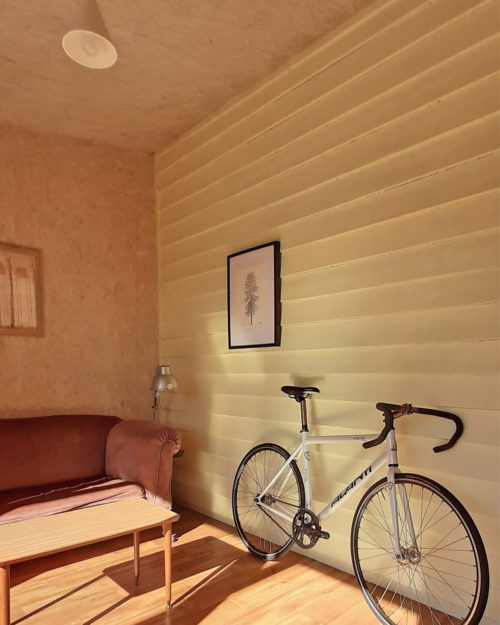
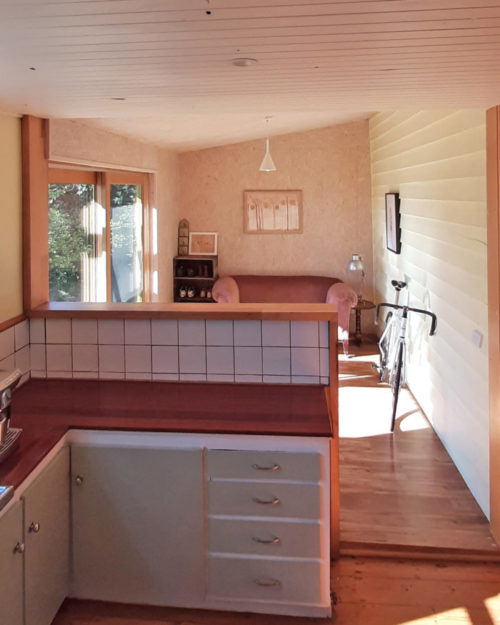
A timber framed double-glazed sliding door lets the morning sun in and warms up the space from early on in the day.
The original weatherboards of what were once external walls, now become part of the interior palette, bringing a little of the outside in.
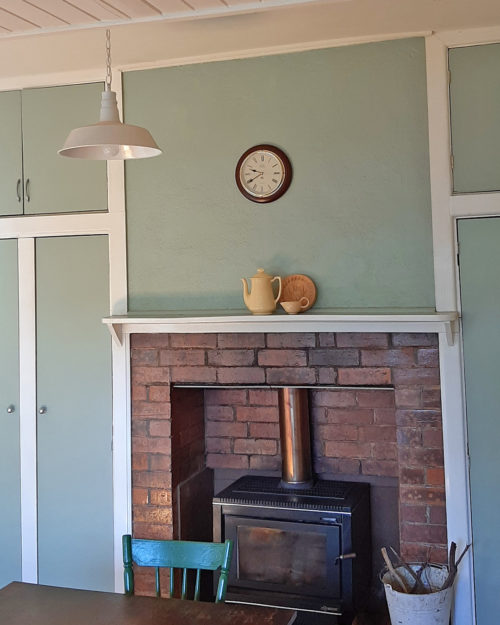
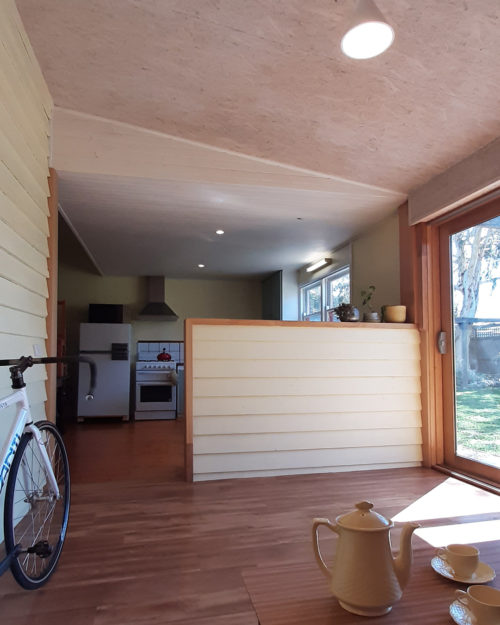
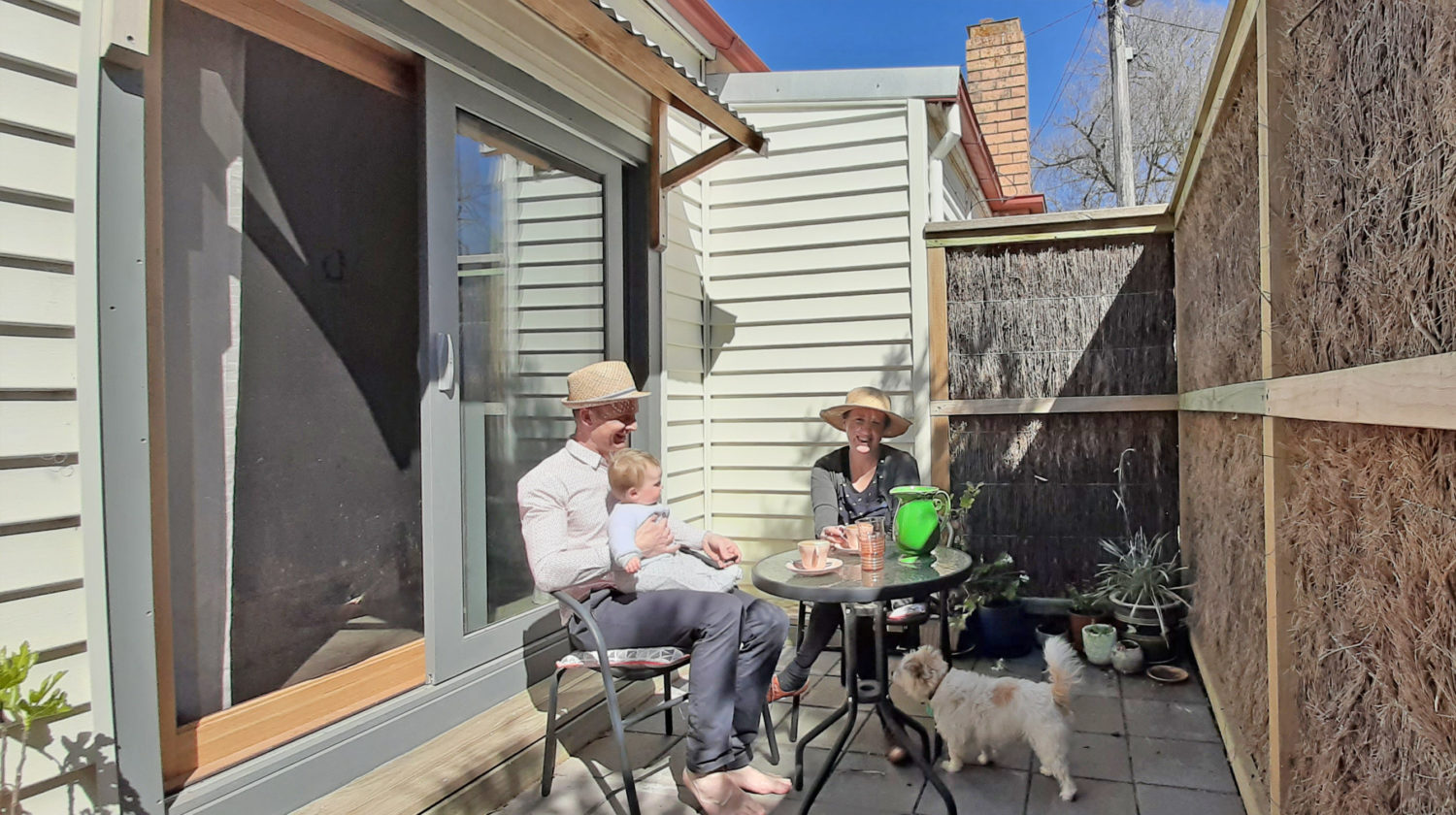
This courtyard was formed around the master bedroom. With the double-glazed sliding door facing north this becomes a wonderful sun capture to bring light and warmth into the bedroom. The thatched fence panels create privacy for those sunny Spring mornings for coffee outside.
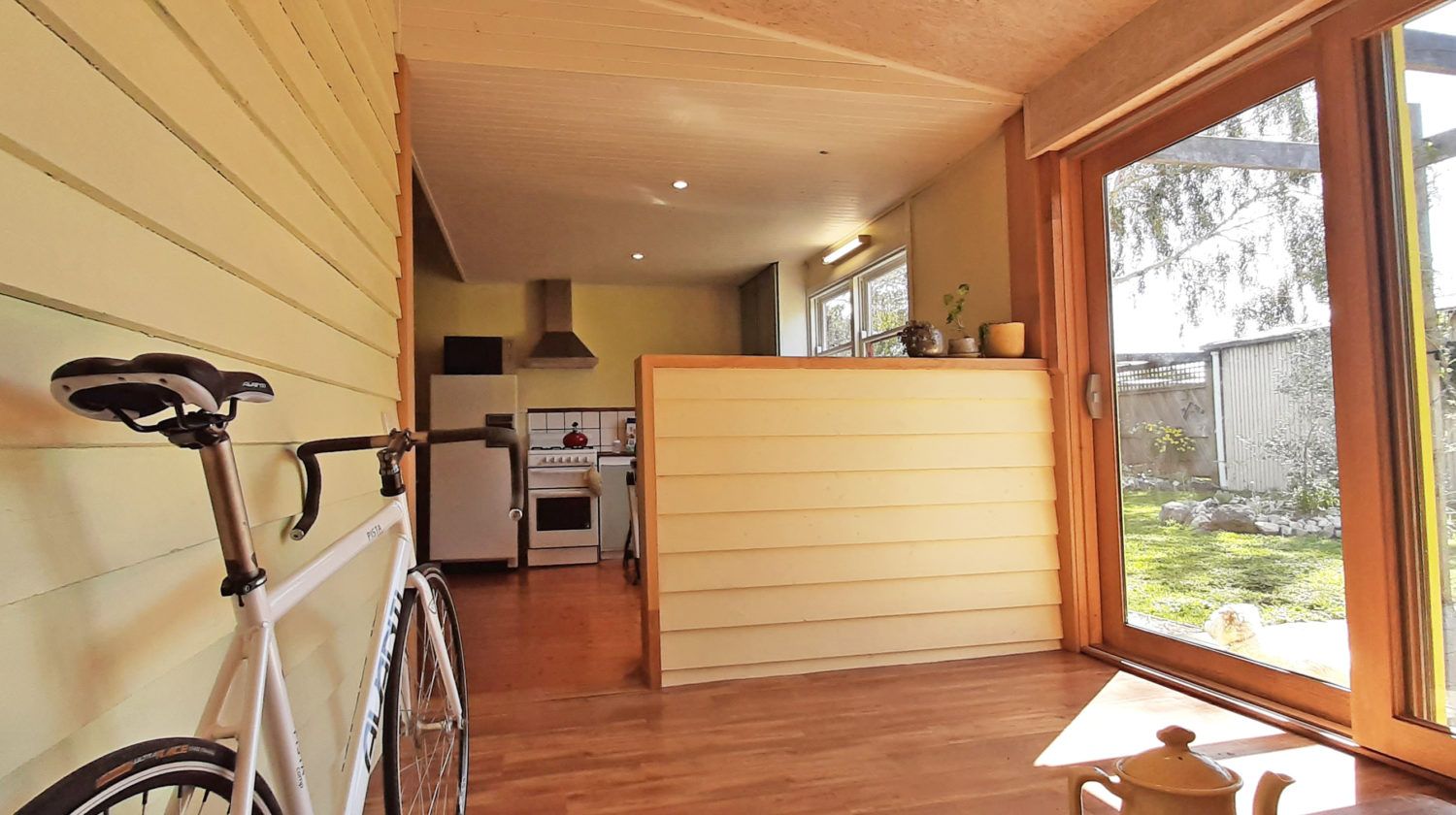
The raking ceiling in the sun porch provides a subtle demarcation of the new from the old, while the painted weatherboards are part of the original exterior walls, now preserved inside.
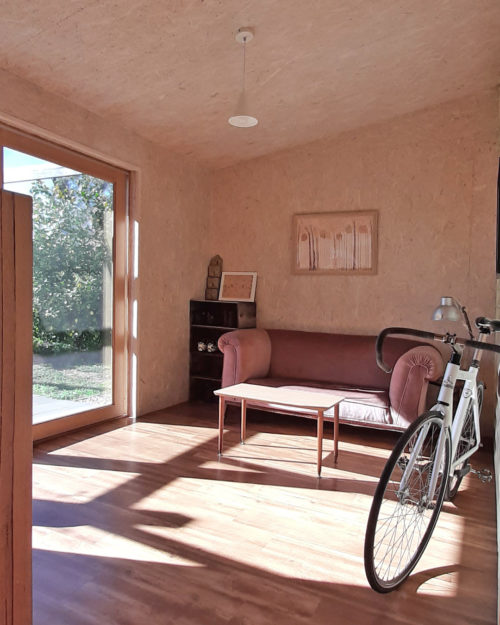
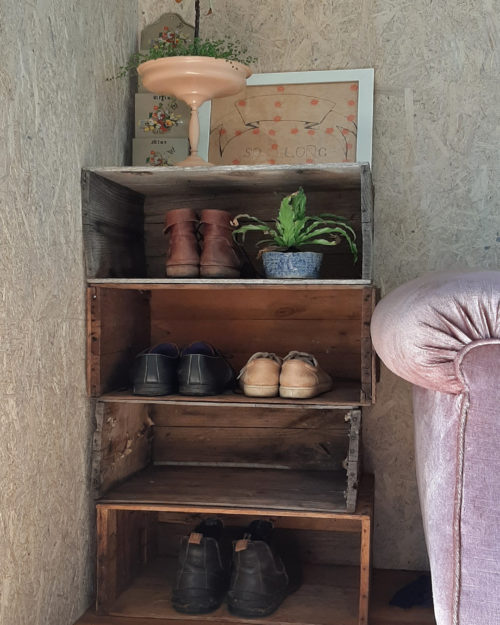

Your dog always knows where the sunniest and warmest spot in the house is!





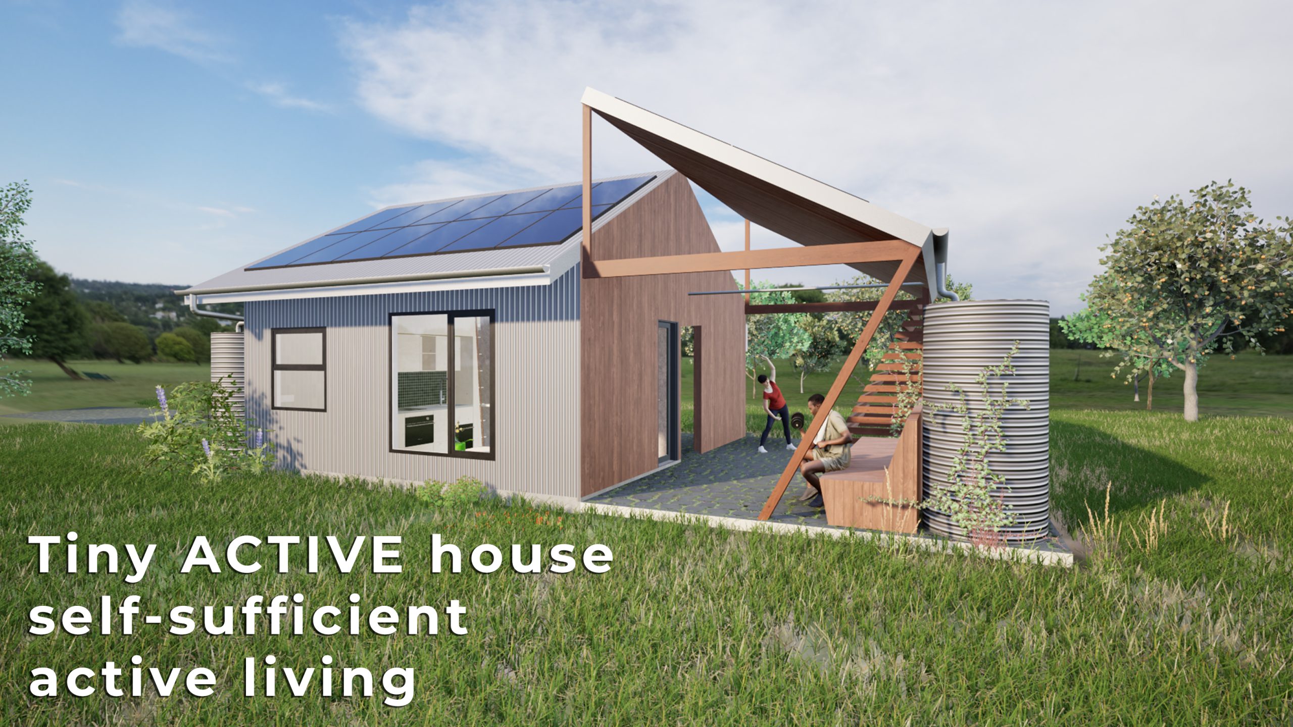
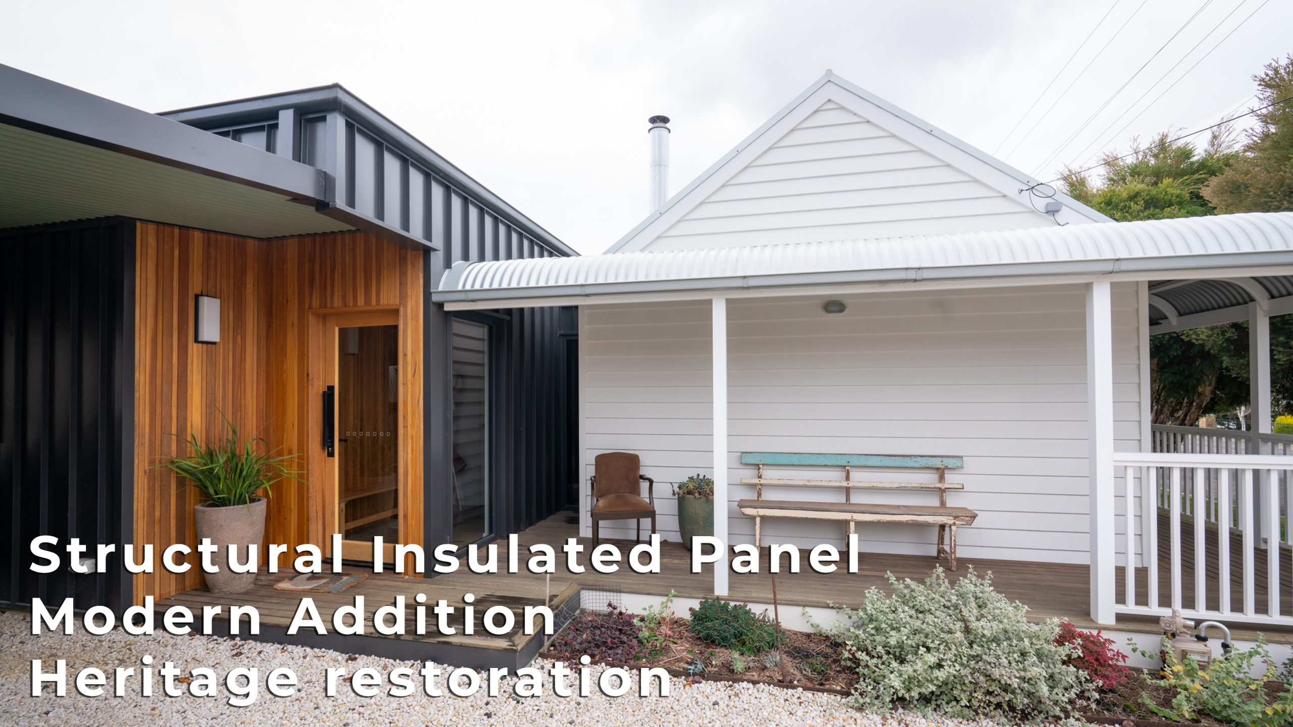
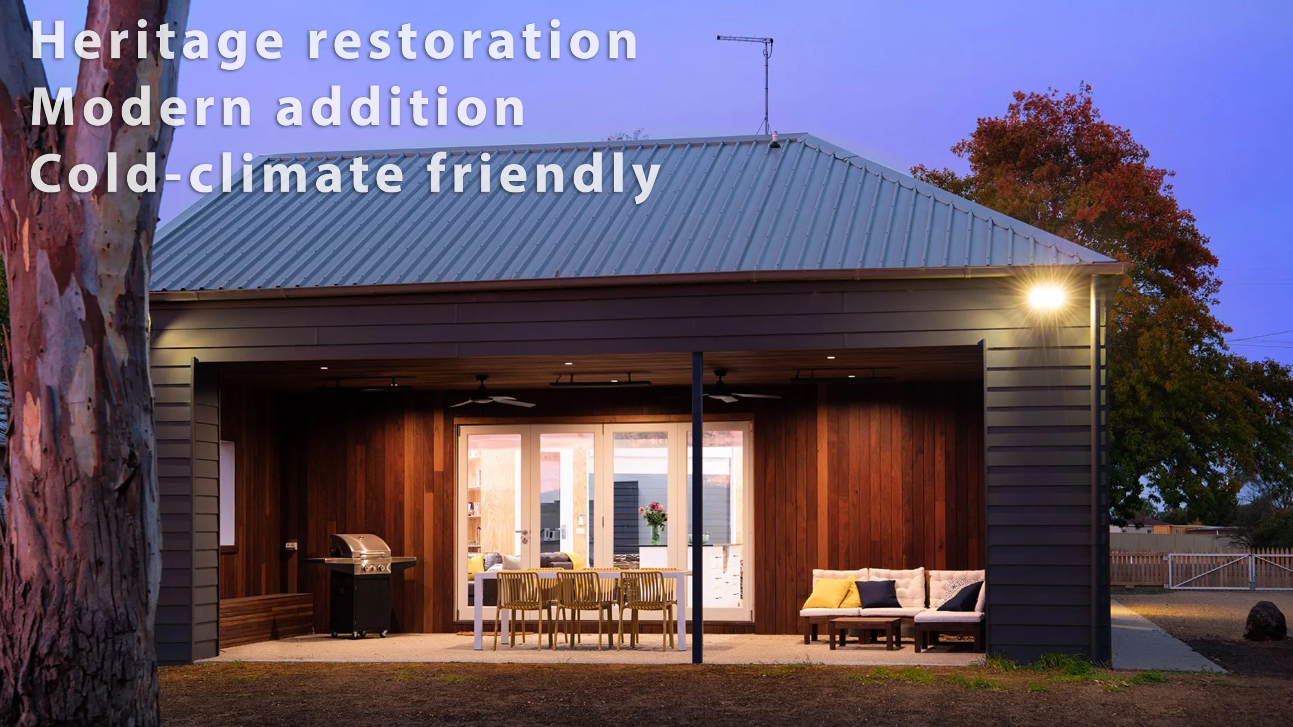
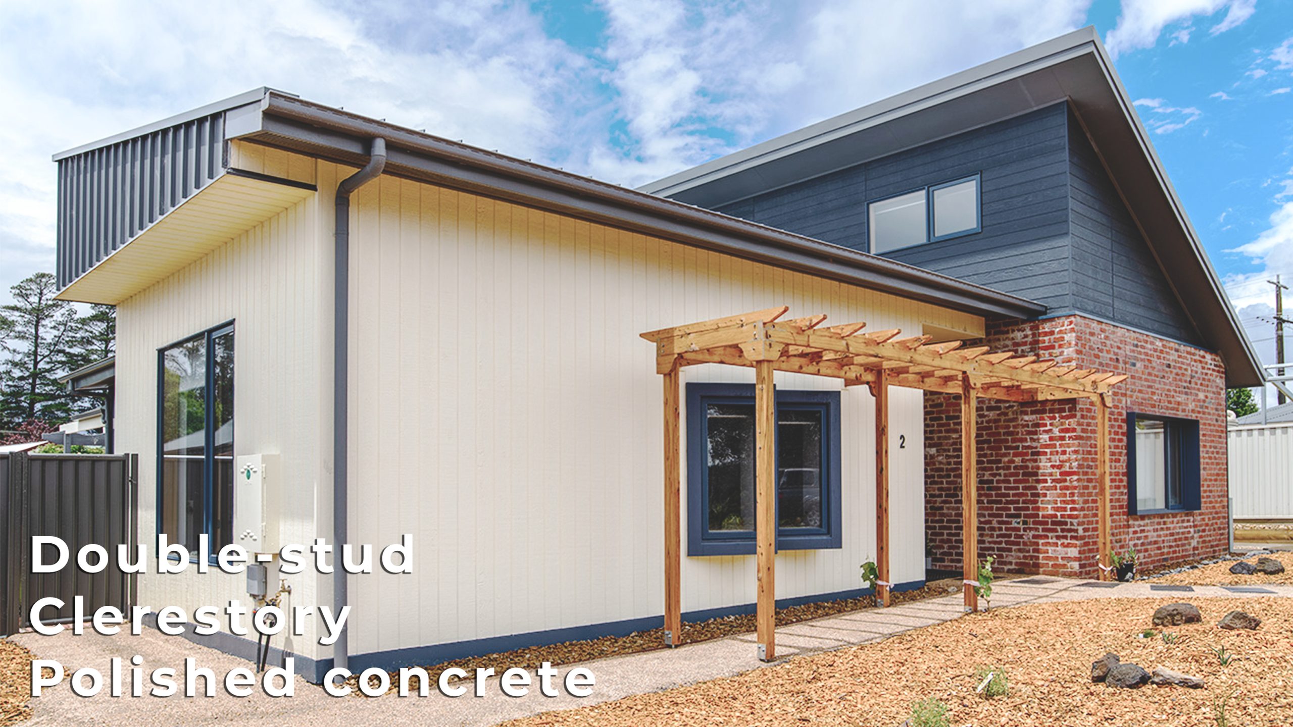
No Comments