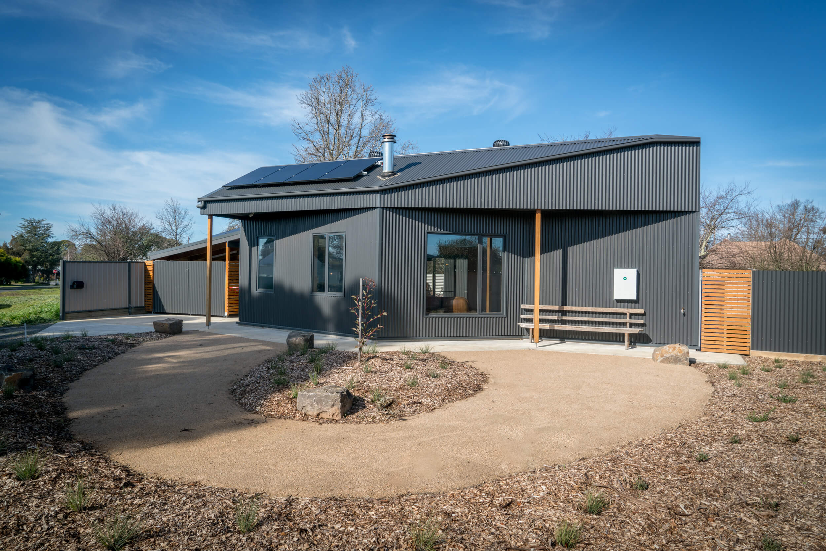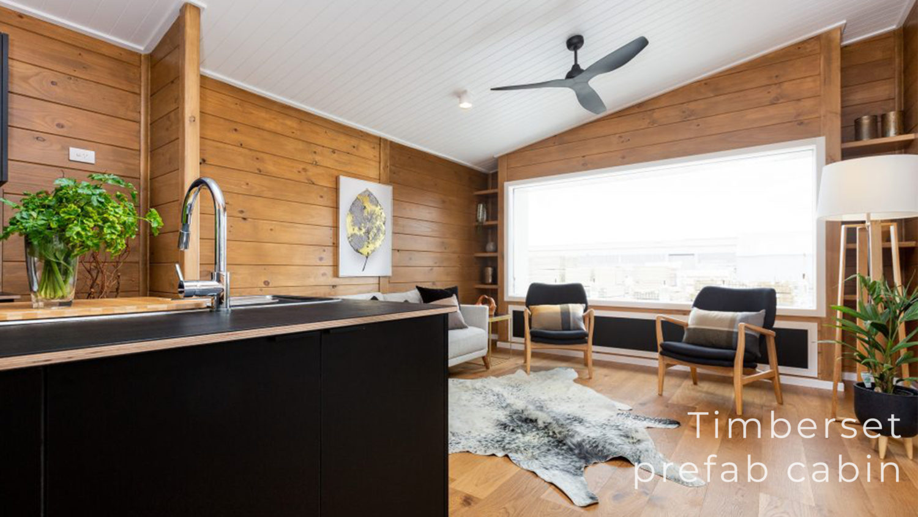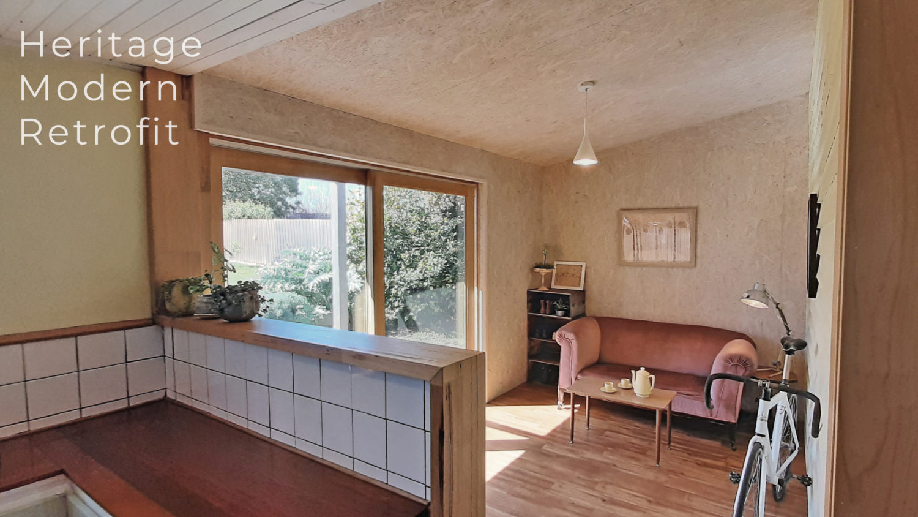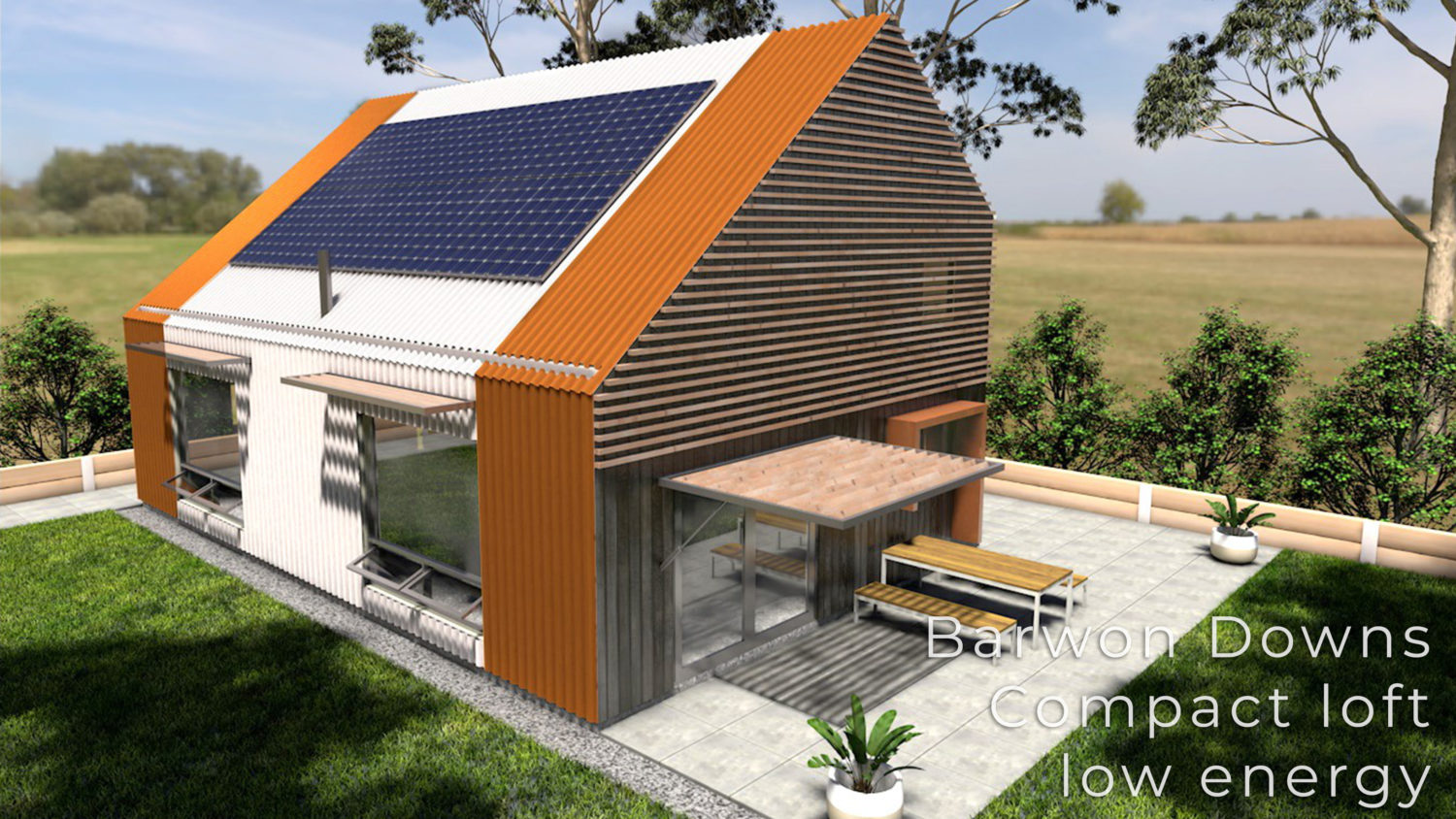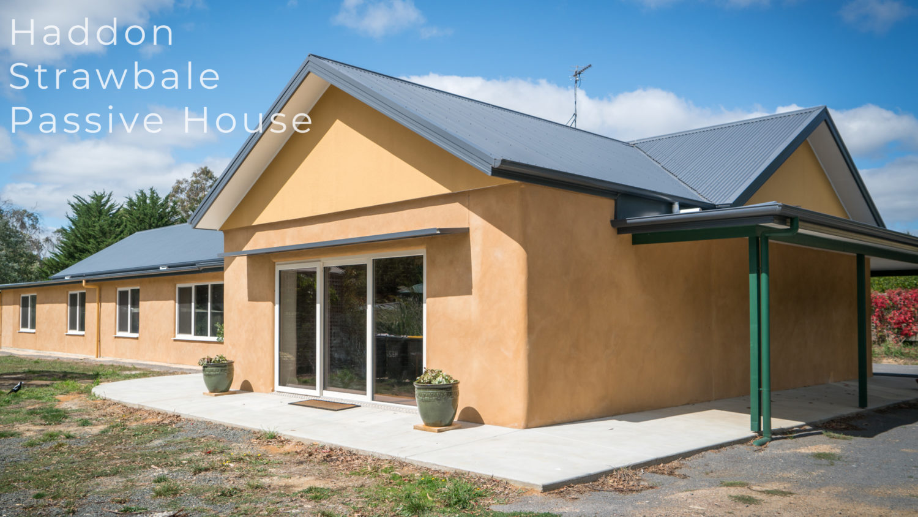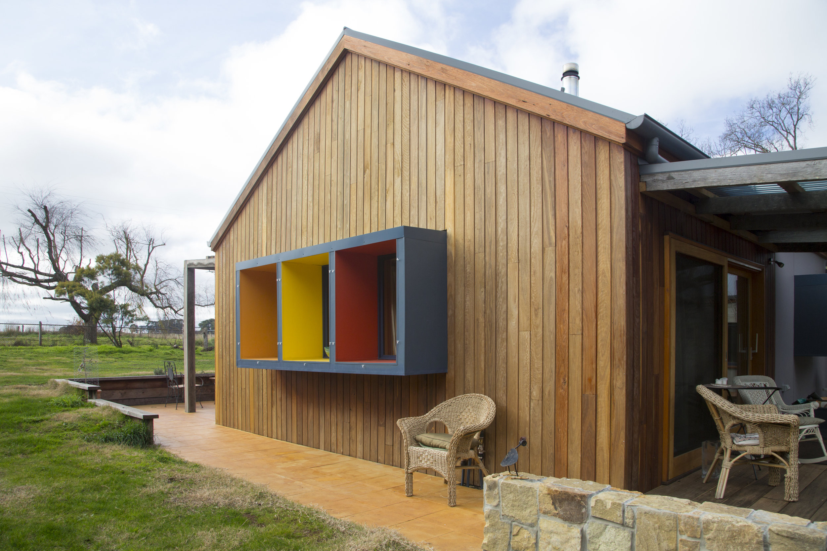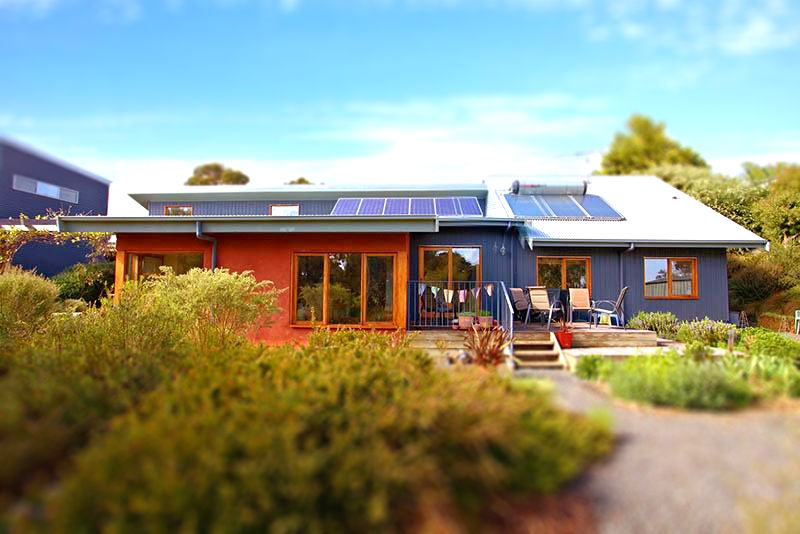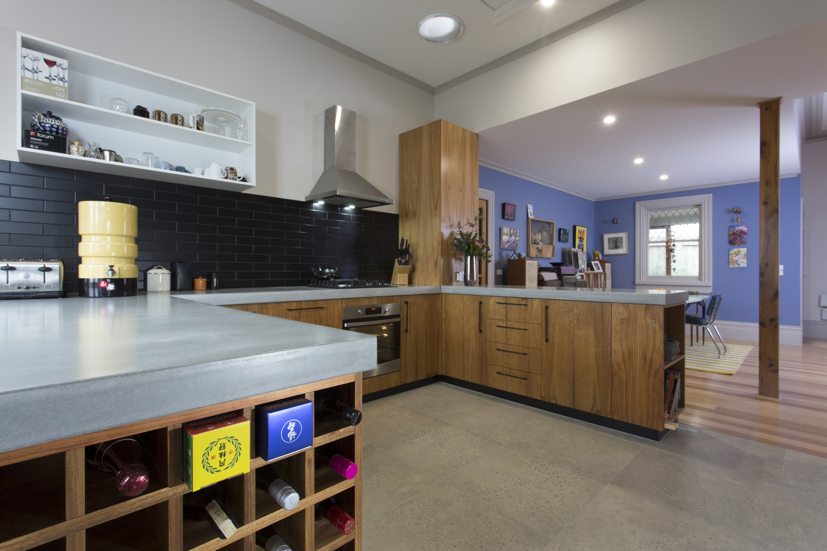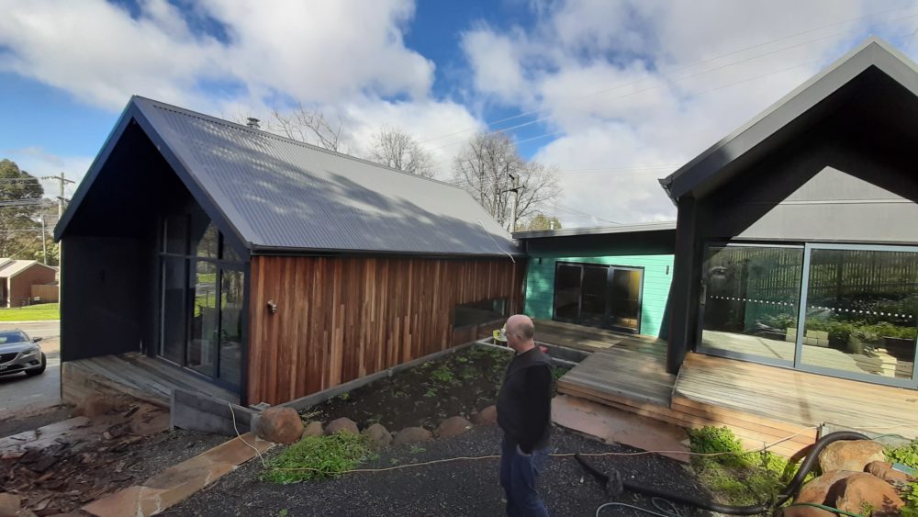[vc_row css_animation="" row_type="row" use_row_as_full_screen_section="no" type="full_width" angled_section="no" text_align="left" background_image_as_pattern="without_pattern"][vc_column][vc_video link="https://www.youtube.com/watch?v=8ljIXFp99IE&t=22s"][/vc_column][/vc_row]
All photos by Tibor Hegedis
Home. Its such a personal thing. What it looks like, what it feels like.
How big is it, or how small is it.
Is your home your castle or is it just a place to...
04 September, 2020
/
This is the first of our collaborations with Timberset Homes, to design highly energy efficient, small homes which can be prefabricated. Timberset buildings are largely constructed from solid plantation timber. This warmth and cosiness is proven to offer health benefits thanks to timber's ability to...
07 November, 2019
/
This late 19th century weatherboard cottage in the sleepy hamlet of Kingston was long overdue for some attention. The original bones of the square building footprint had stood the test of time, the timber roof shingles still in place beneath the now already aged galvanised...
15 October, 2019
/
Welcome to the Hempcrete Loft Home, all-electric, all natural, fully off-grid and owner built.
Quick stats
Accomodation: 3 bedrooms in mezzanine style upper floor, 1 bathroom, laundry/ mudroom/ entry, kitchen/ living/ dining, outdoor room.
Floor area: 110msq footprint, plus 64msq garage and 17sqm sunroom/ entry link.
Structure: Raft slab...
04 September, 2019
/
Soap House
Commencing construction
[vc_separator type='normal' position='center' color='' thickness='5%' up='' down='']
[vc_column width='1/2']
[/vc_column][vc_column width='1/2']
[vc_separator type='normal' position='center' color='' thickness='5%' up='' down='']
[/vc_column][vc_column width='1/2']
[/vc_column][vc_column width='1/2']
[/vc_column][vc_column width='1/2']
[vc_separator type='normal' position='center' color='' thickness='5%' up='' down='']
...
02 August, 2019
/
Russian Doll House
The problem
Back in 2014 owners of an ‘80s timber kit home sited on acreage on the western outskirts of Ballarat came to me with their problem. The house was low and long with a very flat hipped roof pulled down to a miserly...
02 August, 2019
/
After several long years of battling with council to gain permission to build on their own land, owners Judy and Neil are VERY happy to see construction begin on their new home. The design draws on inspiration from surrounding examples of vernacular farmhouses and shedding...
12 July, 2019
/
Materials: Rendered strawbale, Shadowclad plywood cladding, cedar double-glazed windows, Colorbond roofing, split-level concrete slab.
Floor area: 156m².
Location: Ballan, Victoria
The brief for the project was to design a resource efficient home on a modest budget; one which the clients would foresee living in on a long term...
12 July, 2019
/
Cold, dark and damp. Just like any other typical heritage home in the City of Ballarat's fiercely protected heritage overlay. Can we alter the front part of the house to make it more pleasant for today's occupants? Hell no! Have to maintain the original character...
12 July, 2019
/
This modest sized corner allotment in Central Ballarat had been subdivided from the property of a gold rush era bluestone home, and as such our parcel of land fell into a heritage overlay. The slope of the land is remnant of both an ancient lava...
12 July, 2019
/




