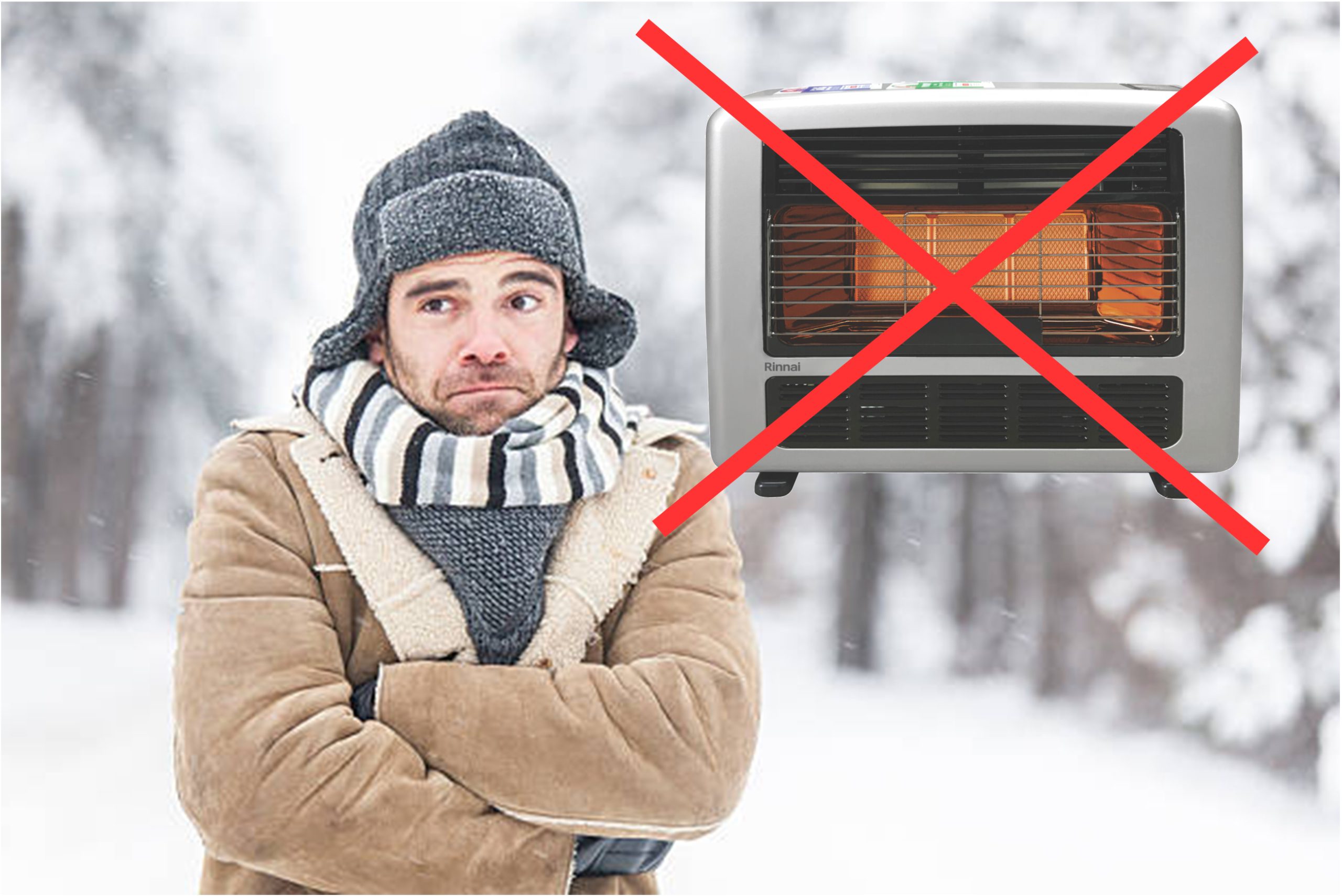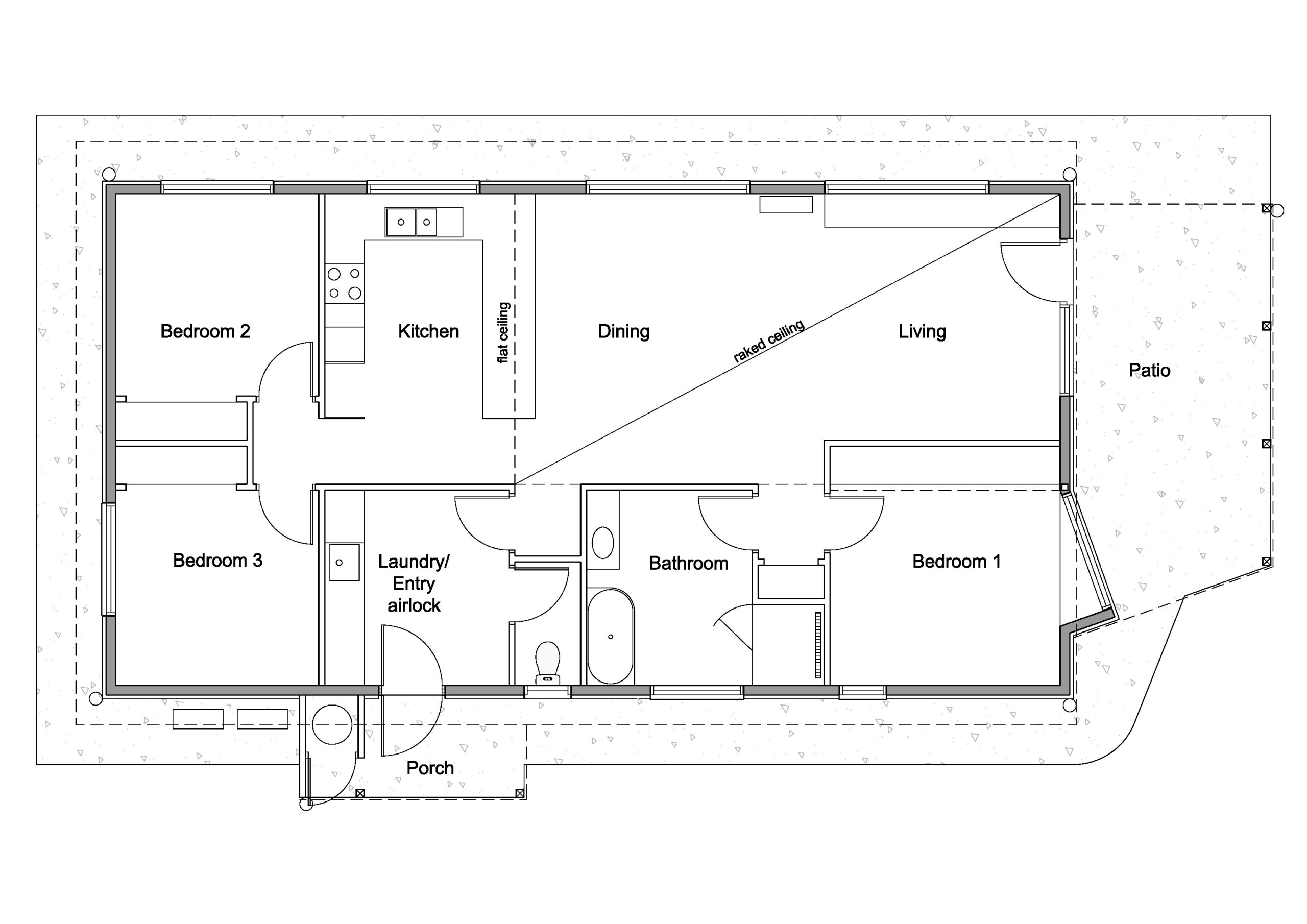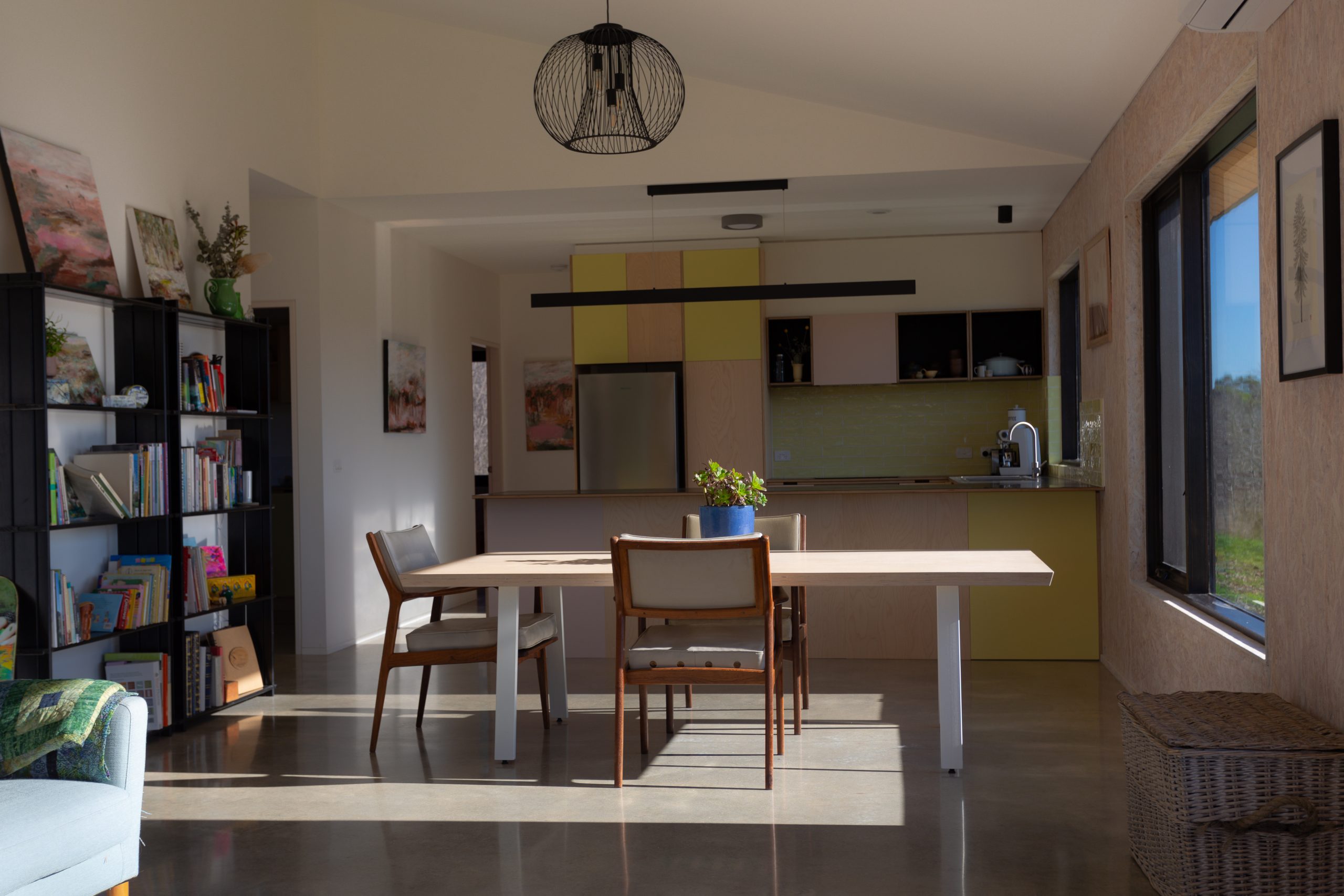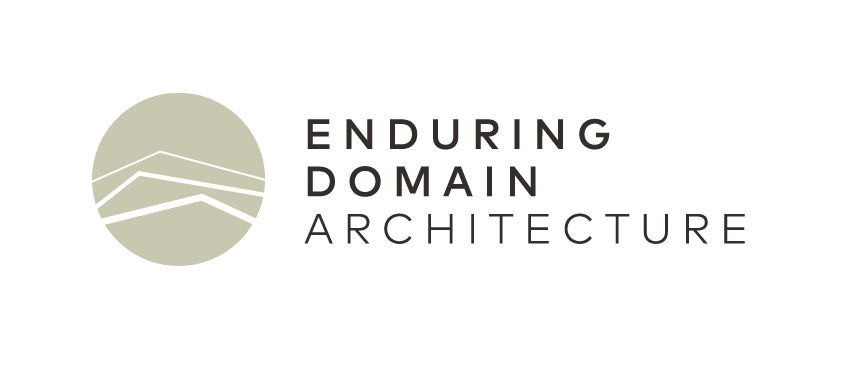
02 Aug With gas banned in Victoria, how do I stay warm?
With natural gas to be banned in new homes in Victoria, the question on everyones lips is how do I stay warm? The short answer, our homes must be designed and built better, to be able to stay warm without the reliance of fossil fuels and expensive heating systems.
The recent announcement from the Victorian Government is that no new natural gas connections will be permitted in new home builds from 2024. Before we all lose our marbles over this seemingly radical decision lets discuss how this will affect us. First, here is the fine print.
Snapshot
The changes will not apply to:
1. Applications submitted prior to the start date of these new laws.
2. New dwellings that do not require a planning permit.
3. Renovations, alterations or additions (including substantial) to existing dwellings or apartment buildings.
4. Existing homes that have an existing gas connection.
5. The use of LPG (bottled gas) for outdoor barbeques.
6. Commercial lots within new estates.
So, if we consider point 2, this will actually pertain to a large number of homes typically built in new suburban housing subdivision areas in residential zones. So technically gas can still be connected to these new homes should the developer decide to foot the cost of extending gas supply infrustructure to these areas. However, just because the above conditions do allow the use of gas to run appliances such as heating and cooking, should you?
Why is this happening?
As stated by the Government, the reasoning for this decision is to help meet carbon reduction targets, which if they are to be realistically met require a transition away from fossil fuels to renewable sources such as solar and wind in a fairly short timeframe. It could be argued that the ‘loopholes’ stated above will still allow plenty of new gas connections and the reduction in natural gas consumption will not be adequate to make a real world impact on greenhouse emmission reduction. However, any step in the right direction cannot be criticised too much.
How do I stay warm?
A good question and I’m glad you asked. In Australia the use of gas ducted heating has been a mainstay, considered almost mandatory in new homes in the cooler climes for many years. It is understandable the apprehension around this new rule as it is difficult to imagine how we would effectively heat our homes without it. However, we need to think beyond just what the most effective heating system is that we can use in our new home, and consider more how the building itself can do the bulk of the heavy lifting when it comes to maintaining comfort throughout our freezing winters. The key building design principal we need to be talking about more is ‘passive solar’. In essence this involves positioning windows of living areas towards the north whereby winter sun can deeply penetrate the building, and this energy is stored as heat in a thermal mass floor. Once this free heat enters the building it needs to stay in there as much as possible. Thick uninteruppted insulation and very high air-tightness is vital to do this, as is high quality double-glazing with low thermally coductive window frames.
Further to the building shell and orientation, the shape of the home should be relatively compact with the long side of the plan facing north, with the shorter sides of the home facing east and west and with minimal glazing on these sides. A floor plan that is not too deep in the north-south direction will mean that heat gained from the sun in the north-facing living areas can more easily be shared to the rooms on the south, especially if there is no dividing passageway. An efficiently planned layout will mean that even a single heat source located centrally in your living area can spread warmth to all corners of your home without any mechanical ducting. Of course all this works much better in a home which is not excessively large or with ceilings too high, but a good balance of space and thermal efficiency can certainly be achieved.

Our ‘Mill View’ SIPs hyper-efficient passive solar home is a good example of a space efficient and compact plan designed to optimize winter solar gain and provide even warmth throughout the home. This homes uses a single electric heat pump heating/ cooling unit centrally located. After 18 months of occupation and temperature data collection the home is only dipping below 19 degrees from late May to mid September without the heater running. The heating is only required of an evening from dusk for a few hours. Unlike most typical Australian homes it does not start getting cold as soon as you turn the heating off and retains its heat longer term, even throughout the overcast days where there is little sunshine. The power bill for the first 12 months for this all-electric home was $1,200. This includes the use of a water-tank pump, waste treatment system and Heat Recovery Ventilation system which use some power continuously. Obviously the use of solar panels would further reduce the running cost, but even without, this is significantly cheaper to heat than a gas heated home which could cost thousands per year just to run the heating.

The plan in action. And no the sun doesn’t have to be shining to stay warm. That is why we use thermal mass in the form of a concrete slab to store and release the heat energy over the long term.
A well-design home is key to the success of these relatively simple principals of building physics. Get it right and you will have effortless warmth without the huge bill.




No Comments