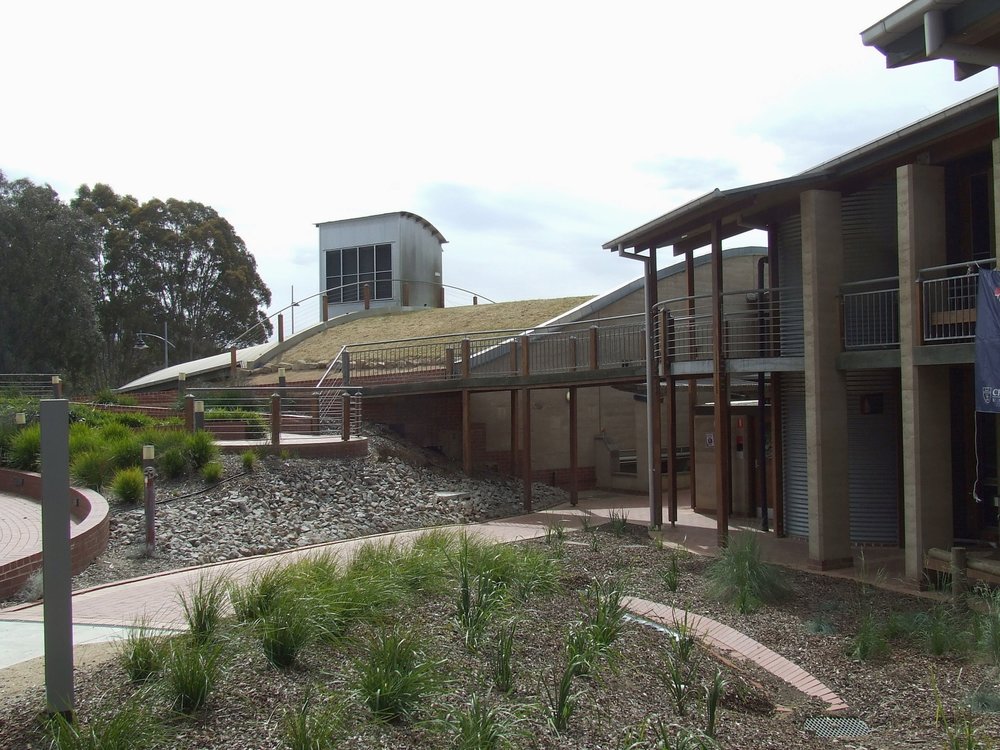
10 Nov Holistic Sustainability in Practise – Charles Sturt University
As a sole practitioner working in a small country town it can often be quite an insular experience. Compared to our city based peers you can sometimes feel cut off from having the action of progressive design and construction going on around you. Some small regular doses of inspiration can go a long way, and so while on a recent site visit to a new project in Wodonga I jumped at the opportunity to visit the Thurgoona campus of Charles Sturt University.
The earth covered auditorium with natural cooling tower on top. The winding brick ramp provides wheelchair access to the upper level.
The campus, located in the hot and dry suburb just north of Albury has been in development over the last twenty years and has predominantly utilized rammed earth as its wall material of choice. I had seen many photos of the Marci Webster-Mannison designed structures before-hand, but upon approach of the site the pinkish hue of the massive earth walls and the distinctive curved roof lines quickly made me excited like a small child wanting to run around and absorb everything at once.
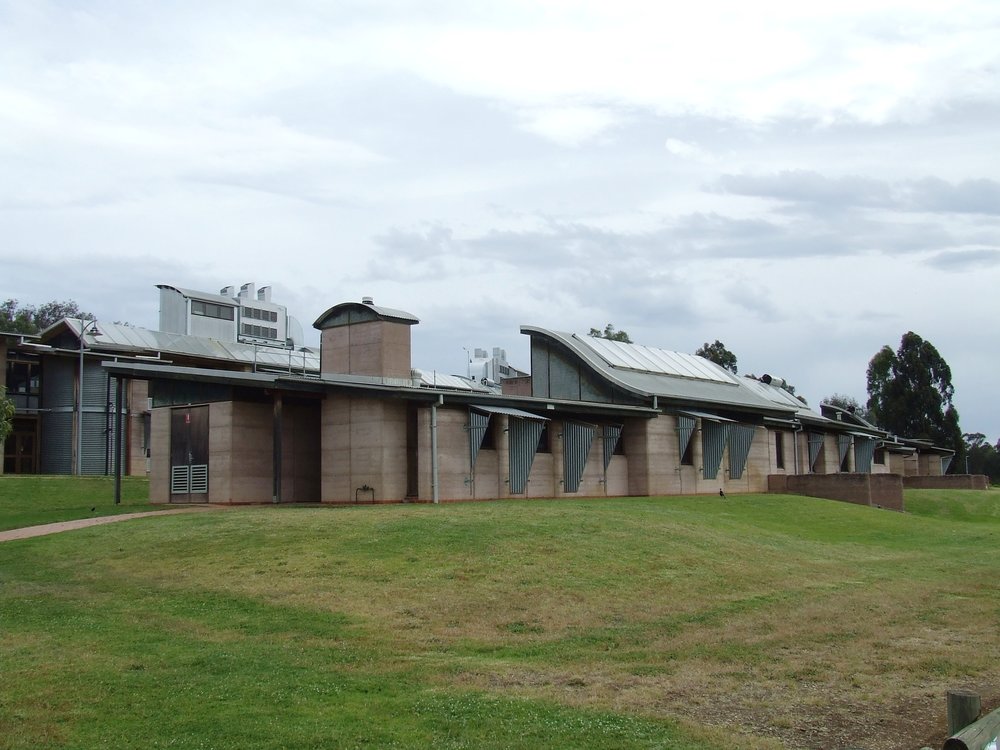
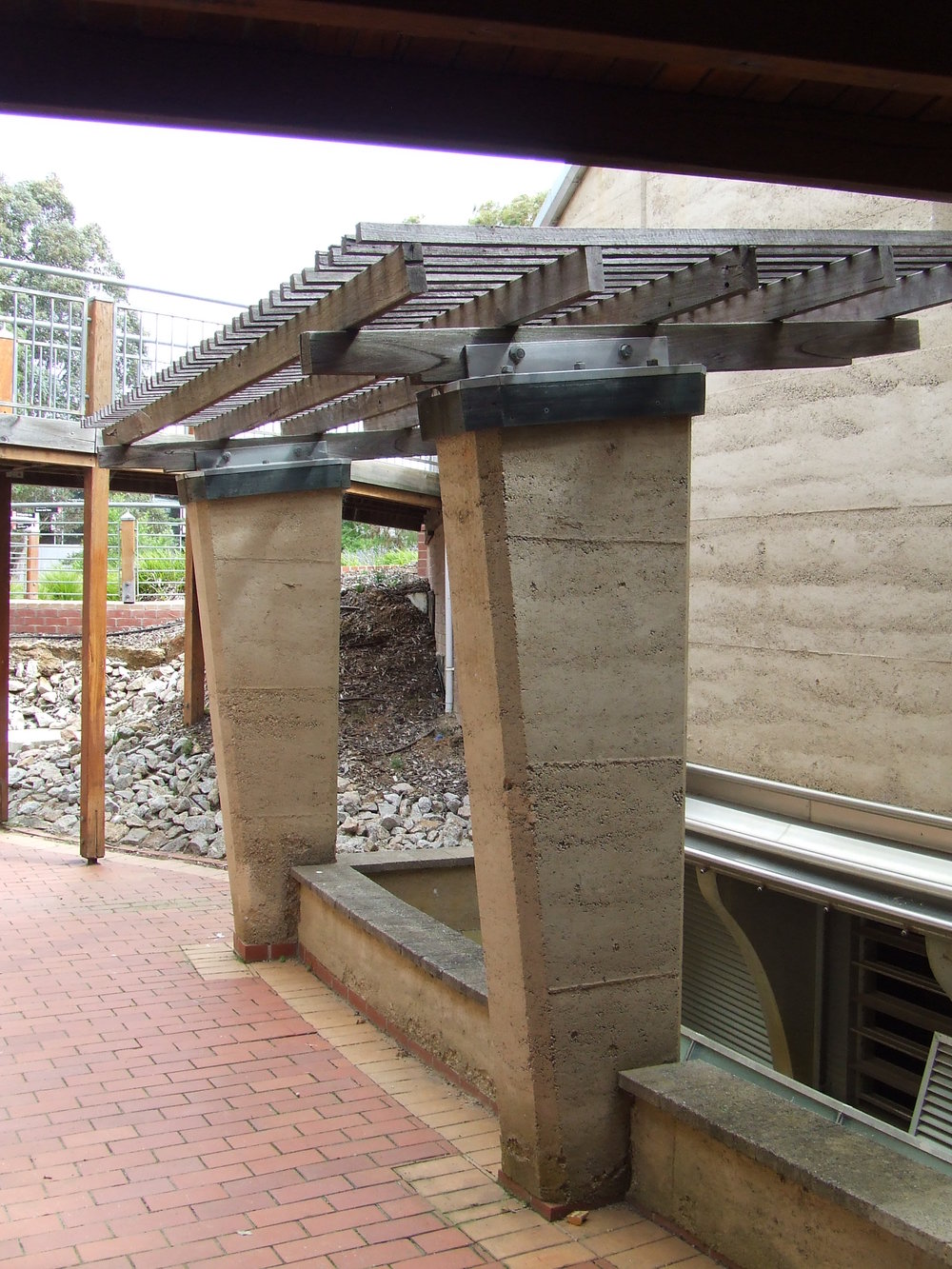 These bladed pillars crafted in rammed earth offer nothing to the performance of the building and were tricky to construct, but they are testament to the commitment to an all pervasive quality of architecture.
These bladed pillars crafted in rammed earth offer nothing to the performance of the building and were tricky to construct, but they are testament to the commitment to an all pervasive quality of architecture.
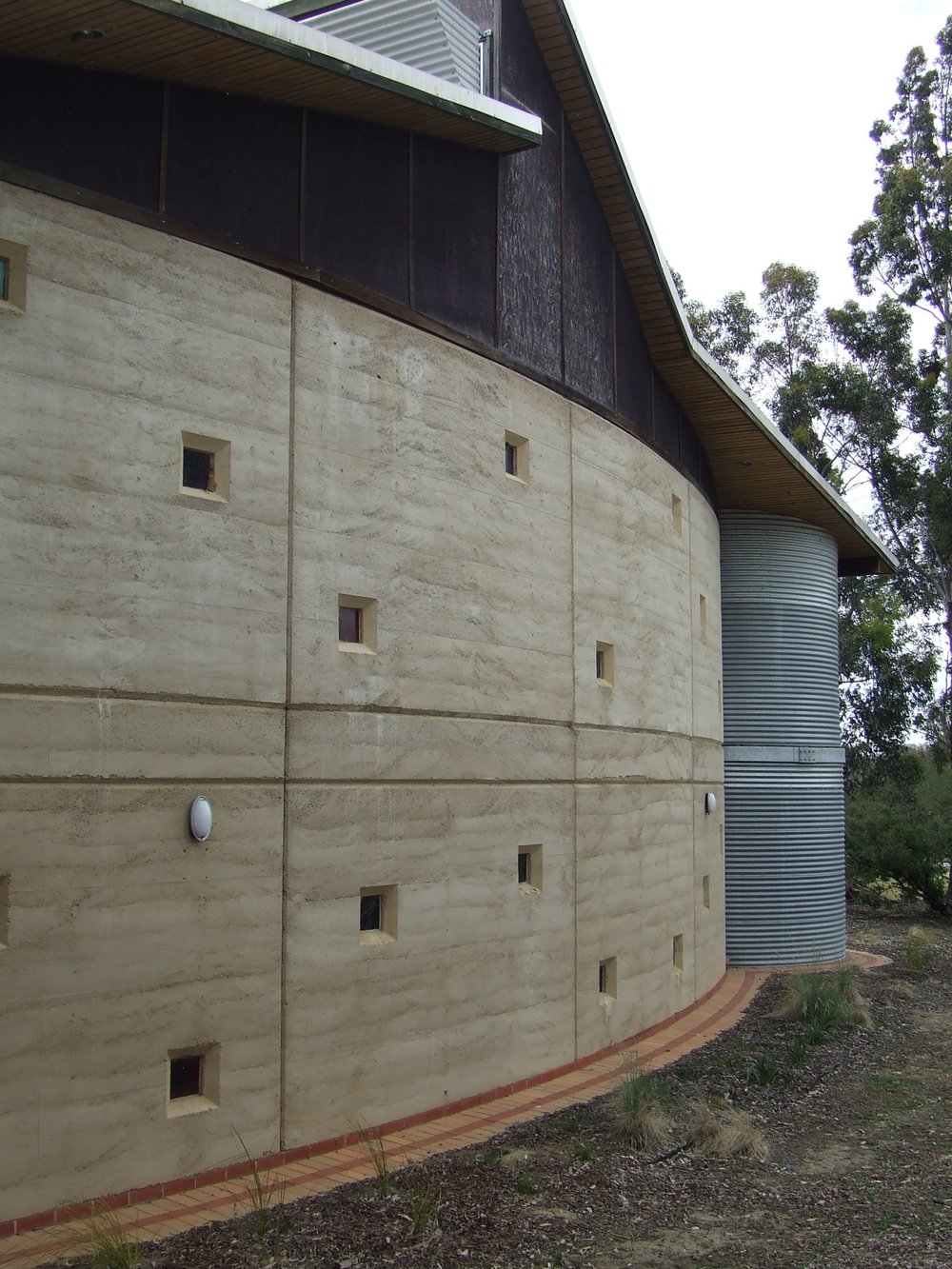 Despite being a monolithic structural element, the rammed earth has been sculpted into plastic and playful forms.
Despite being a monolithic structural element, the rammed earth has been sculpted into plastic and playful forms.
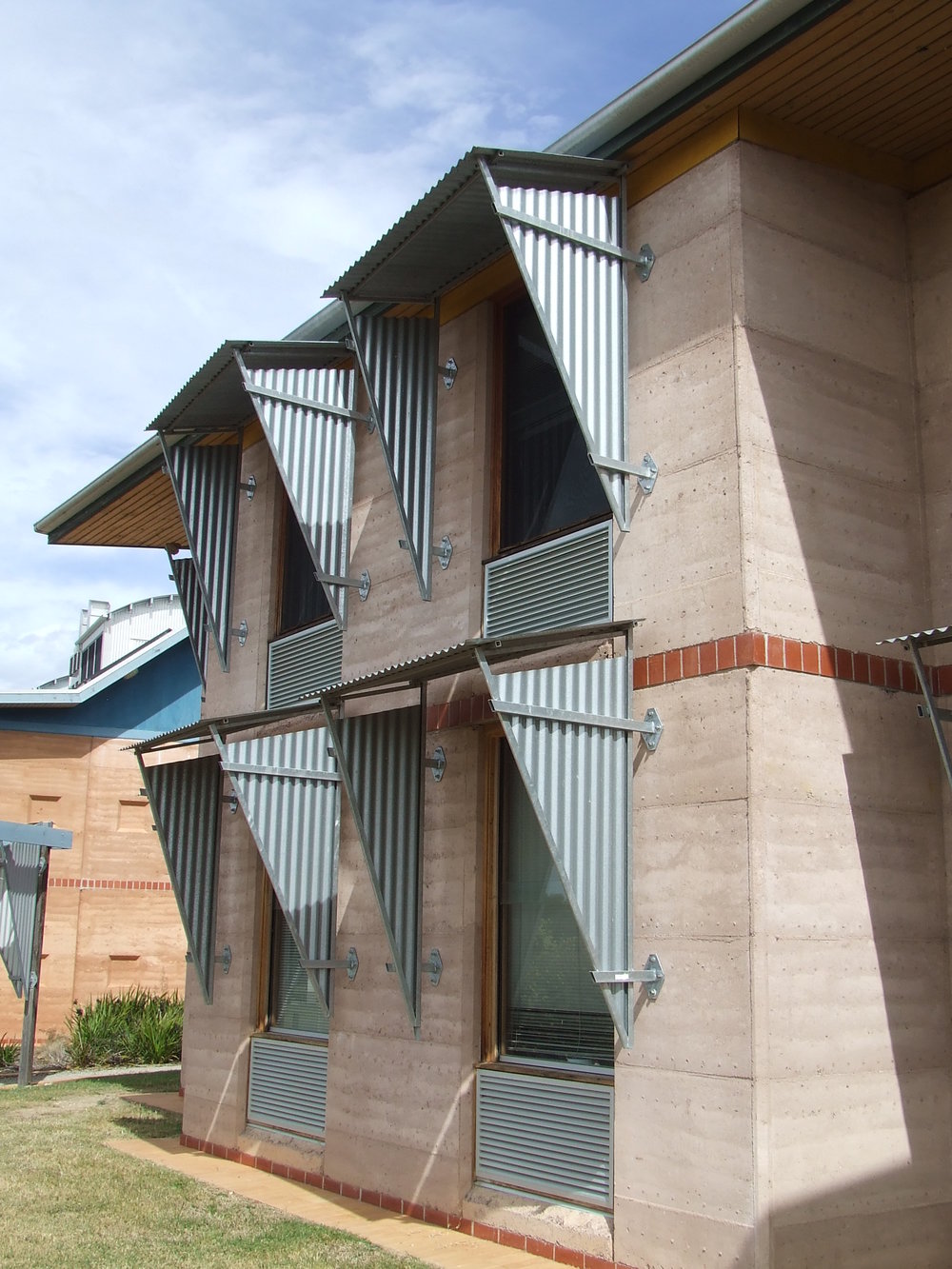 These north facing office windows all feature individual sun shading devices which cast shadow on the glass throughout the day.
These north facing office windows all feature individual sun shading devices which cast shadow on the glass throughout the day.
So despite using rammed earth and curvy corrugated iron, what makes these buildings so special? Thurgoona experiences very hot a dry summers getting up to 40 degrees, but also has cool winters with clear skies. There can be a large diurnal temperature difference between day and night. As a university campus there is obviously a lot of warm bodies coming and going and a lot of electrical equipment which also produces heat.
The campus uses no active heating or cooling systems. Instead the designers and engineers have made the courageous decision to implement large scale passive systems to eliminate the need for fossil fuel consuming conventional Heating Ventilation And Cooling systems. I say courageous because there was no guarantee that the theory and the computer simulations would work in practise. The convention in heating and cooling public buildings is that you work to a design temperature which is deemed to be a comfortable temperature by the majority of human beings. Your electricity and gas guzzling HVAC system consumes whatever energy is needed to maintain this design temperature.
In a passive system you are relying on the physical properties of the building to manipulate the sun, wind and humidity to regulate the internal environment to become comfortable for humans to live and work in. Understanding the characteristics of the climate in which you are designing a building are key. Personally I don’t care if its a one bedroom flat or a concert hall, there is no reason not to design a structure which at least in some way considers the climatic qualities of your site. In the example of Thurgoona the best way to deal with the large temperature differentials between summer and winter and day and night is to use large amounts of thermal mass. Now, using a purely mass external wall without insulation may be deemed controversial by some, as few would dispute the fact that after prolonged exposure to high radiant and direct heat on a mass wall, the heat will transfer to the interior. However this effect can be tempered by providing shade to the walls either with fixed verandahs or vegetation. This is called creating a micro-climate around your building and you can start to manipulate the air quality before it even reaches your building. CSU has considered this carefully and has a lot of native plantings around the buildings with recycled watering systems to keep some moisture in the ground and air.
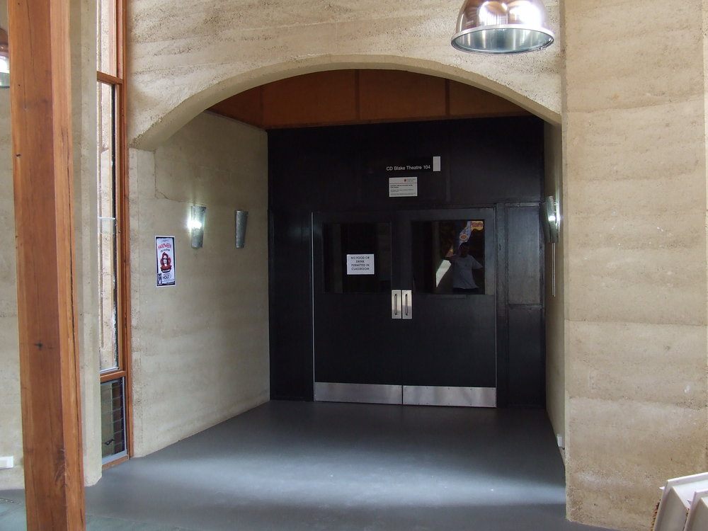
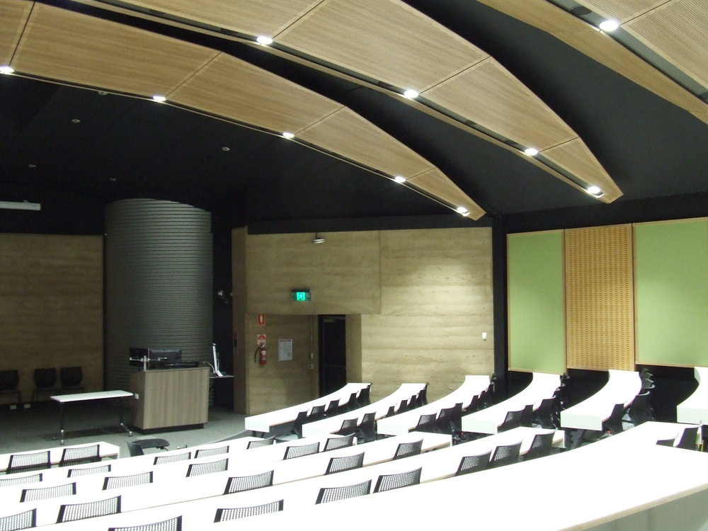
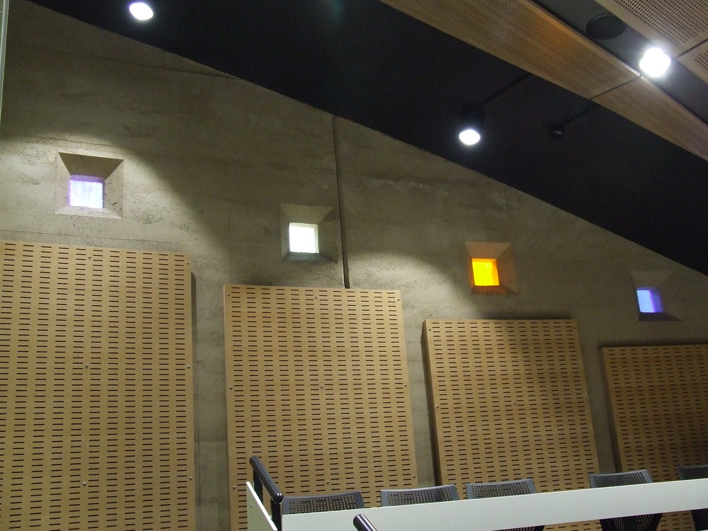
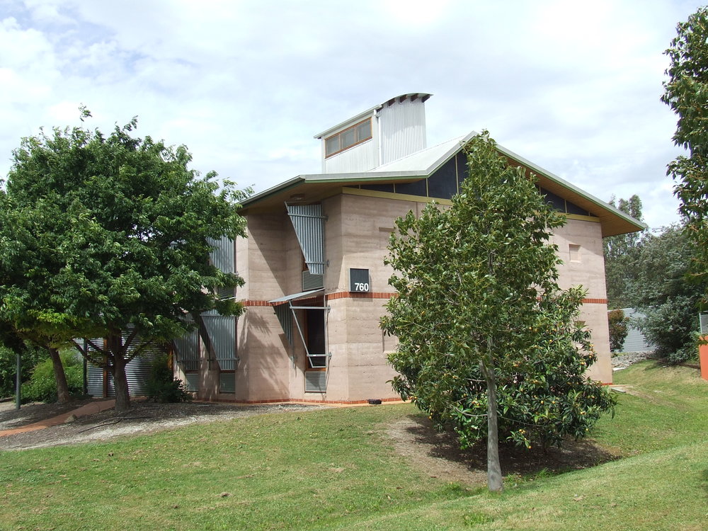
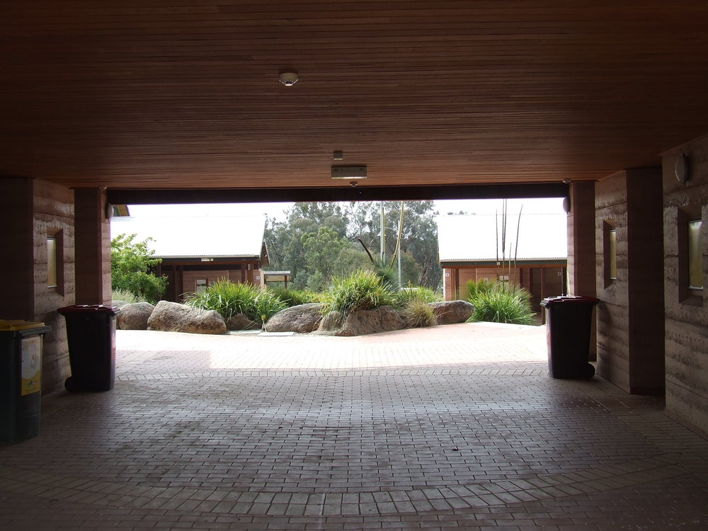
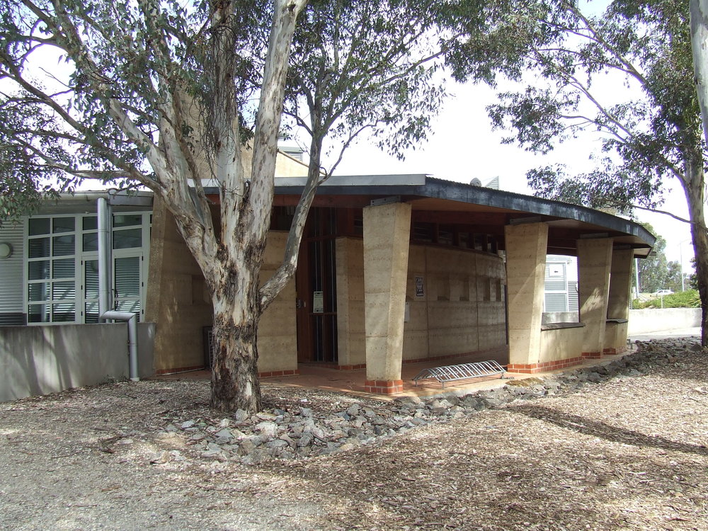
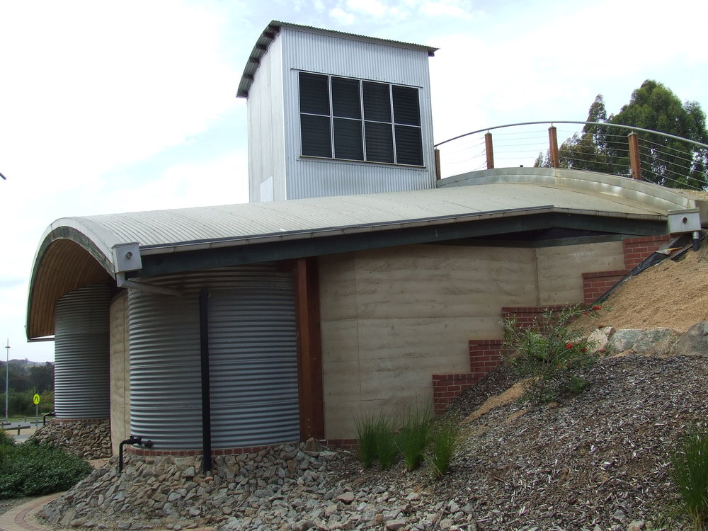
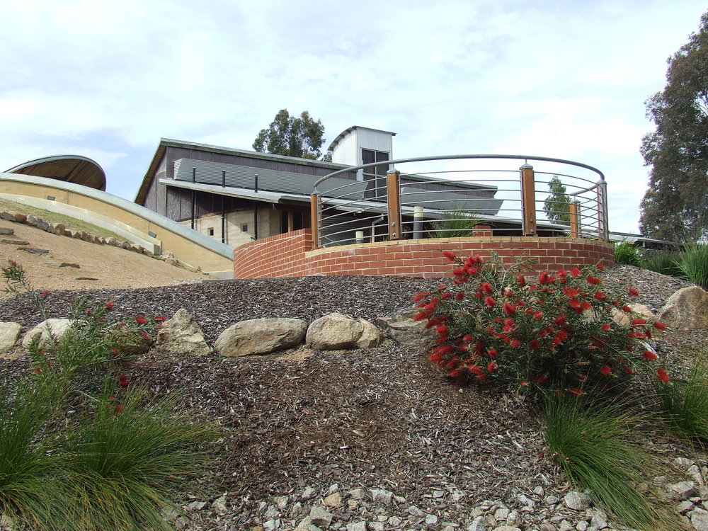
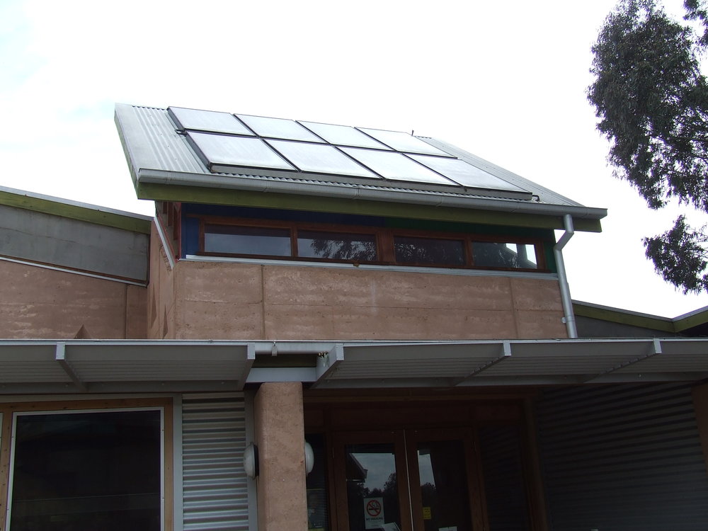
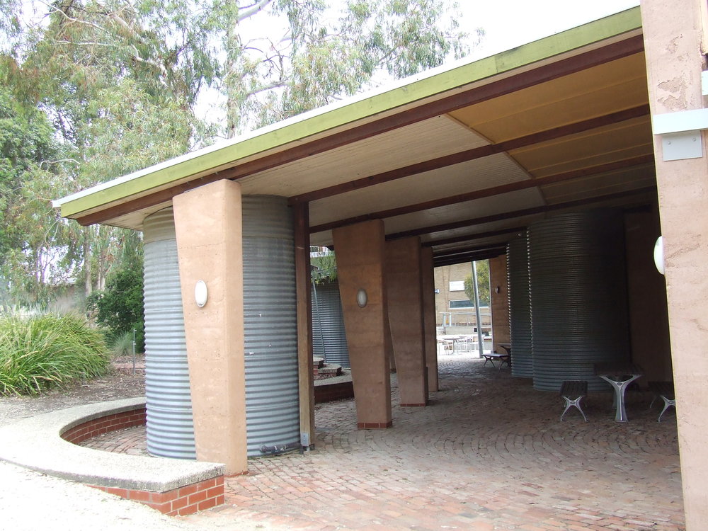
Rainwater from the roofs are collected into building integrated tanks. The water is then used to irrigate gardens and to provide liquid thermal mass to heat and cool the buildings via a solar thermo-syphoning system. Low level vents under windows and doors allow fresh air to be drawn in and then vented through high level roof towers. When I said courageous, did I mention the composting toilets? There are no conventional flush toilets, instead clivus-multrum composting systems have been used throughout and the composted waste is collected via basement trap doors and then used to fertilize gardens.
CSU really has considered sustainability on a number of levels and has endeavored to contain any environmental impact purely within its own site. I was lucky enough to speak with one of the rammed earth contractors who was happy to tell me what worked and didn’t work so well with the rammed earth side of things, but it would be great to see some analysis of how the buildings have actually performed thermally. This could be a great built example to learn from and improve upon for any architect, building designer, or engineer with an unusual sense of moral obligation to make our built environments more responsible for meeting their own energy and thermal demands. In this sense I would call Charles Sturt University Thurgoona campus Exemplary!
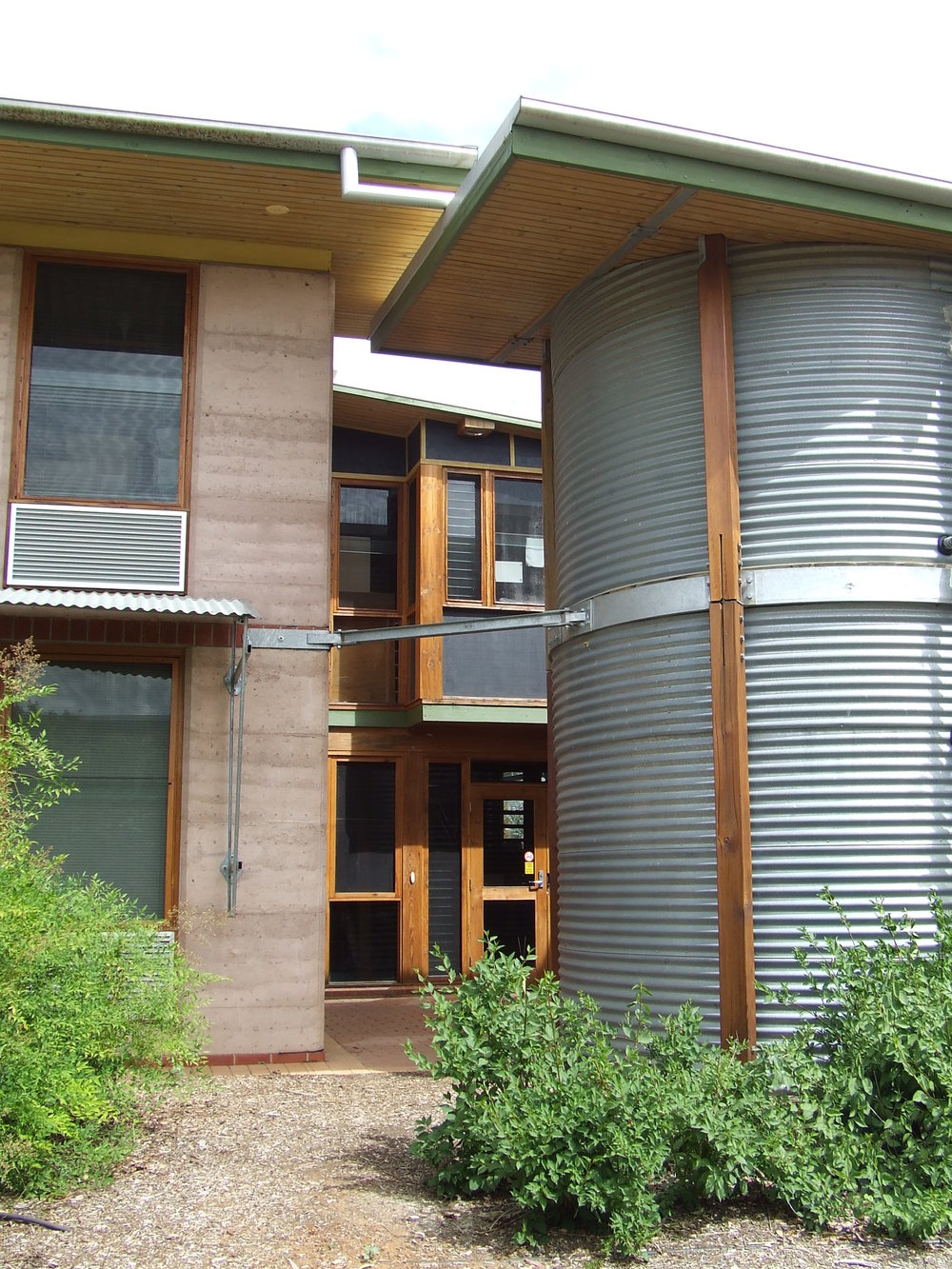
Rainwater harvesting is done directly, straght from the roof to the tank.
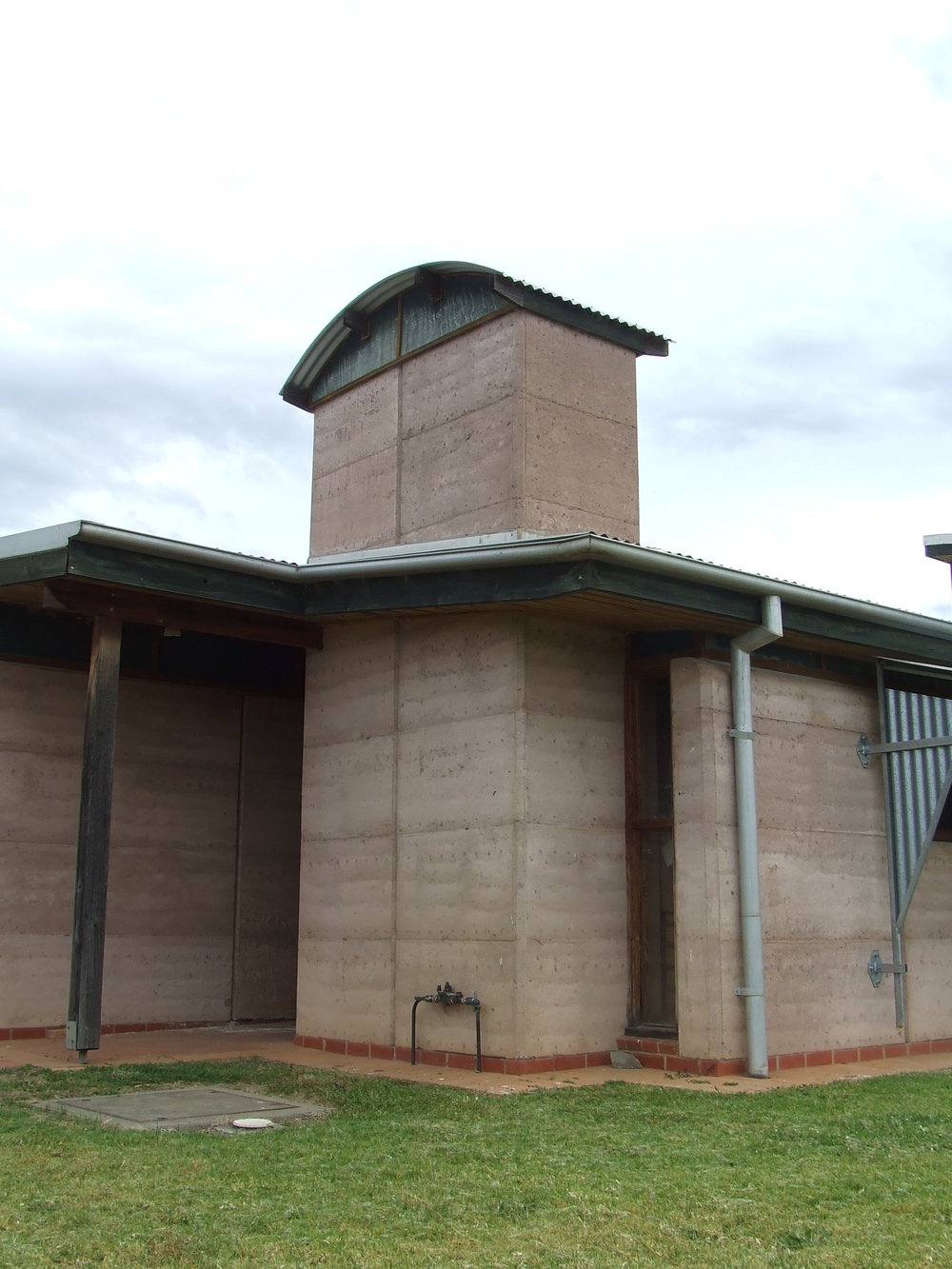
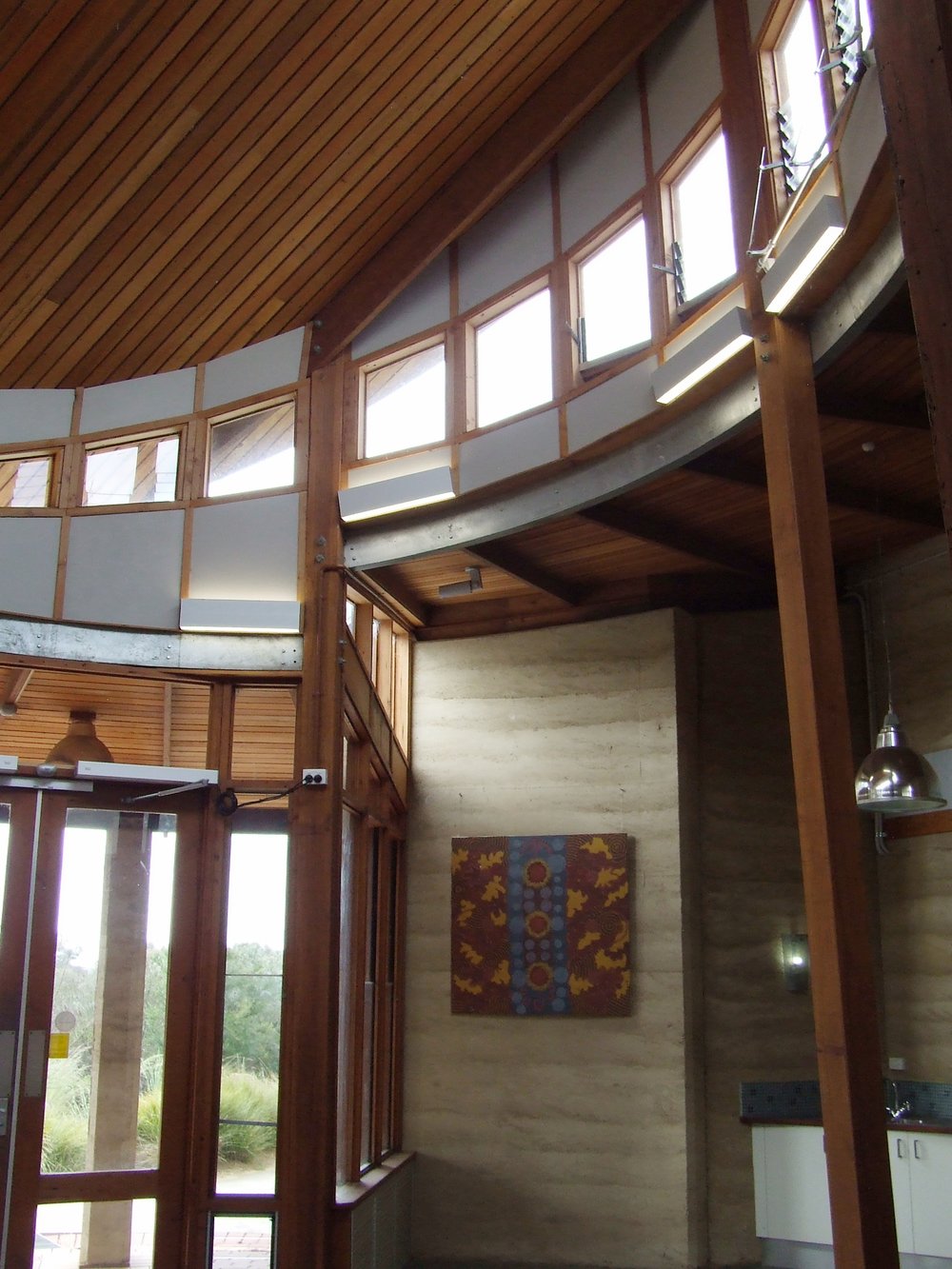
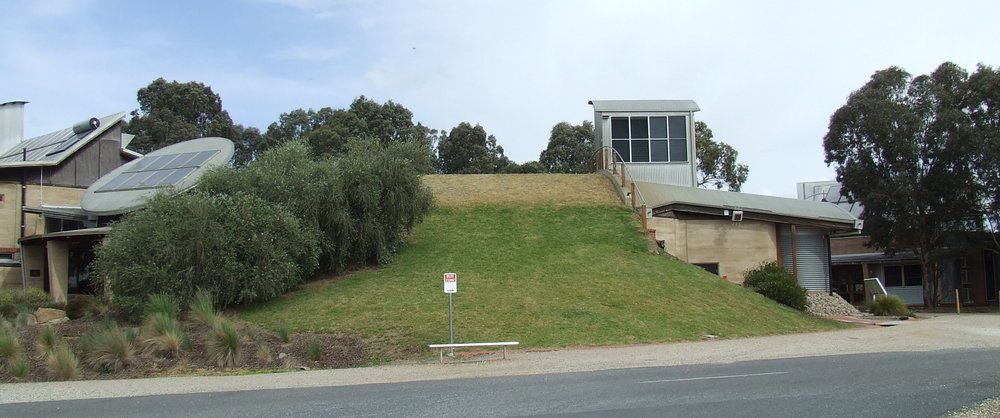
The semi-earth covered auditorium is kept cool by the mass of the earth and water mist cooled air drawn through the floor under the seating.




Rachel Turner
Posted at 20:00h, 10 NovemberAmazing & beautiful