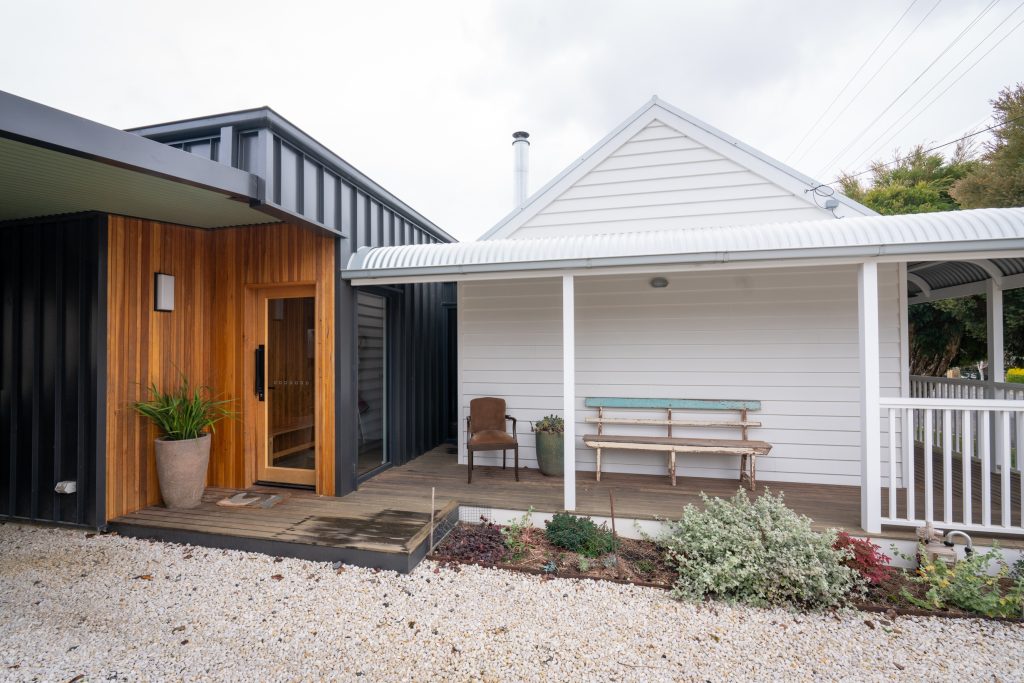
Then & Now House
Introducing Then & Now house. A young family with two growing children live in a charming yet cold, damp and dark heritage weatherboard cottage in Central Victoria. Sound familiar?
Well instead of taking the route of moving from a location they love, or completely demolishing the home and rebuilding, they opted to restore the original street fronting cottage and build on a modern energy efficient living wing.
In doing so, we have saved a part of history which has formed this streetscape for over 100 years, and created a family home that as a whole will provide thermal comfort and healthy indoor air quality throughout the year, without the high energy bills.
All-electric, passive solar design, built with SIPs (Structural Insulated Panels).
Quick stats
Accomodation: 3 bedrooms plus home office, 2 bathrooms, kitchen, dining and living, Walk in robe, laundry and airlock entry space, covered west-facing outdoor area, carport.
Floor area: 220msq including external wall thickness.
Structure: Raft slab on ground, SIP walls (Structural Insulated Panel), SIP and truss roof.
Insulation: R1 slab edge, 2 x R4.5 SIP walls, R6.0 ceiling batts, R6.0 spray foam to underside of roofing to create a conditioned roof space sealed with the top of the walls, vapour permeable sarking to walls and underside of roofing.
Windows: uPVC thermally broken frames, double glazing.
Materials: Lysaght Enseam walling, timber shiplap, Colorbond Customorb roofing, polished concrete floors, plasterboard internal wall lining.
Services: Heat pump hot water service, reverse cycle air-conditioner, grid-connected photovoltaic power system.
Design: Enduring Domain Architecture
Construction: @mdb.projects
SIPs from: @structuralpanels
Photography: @tiborama
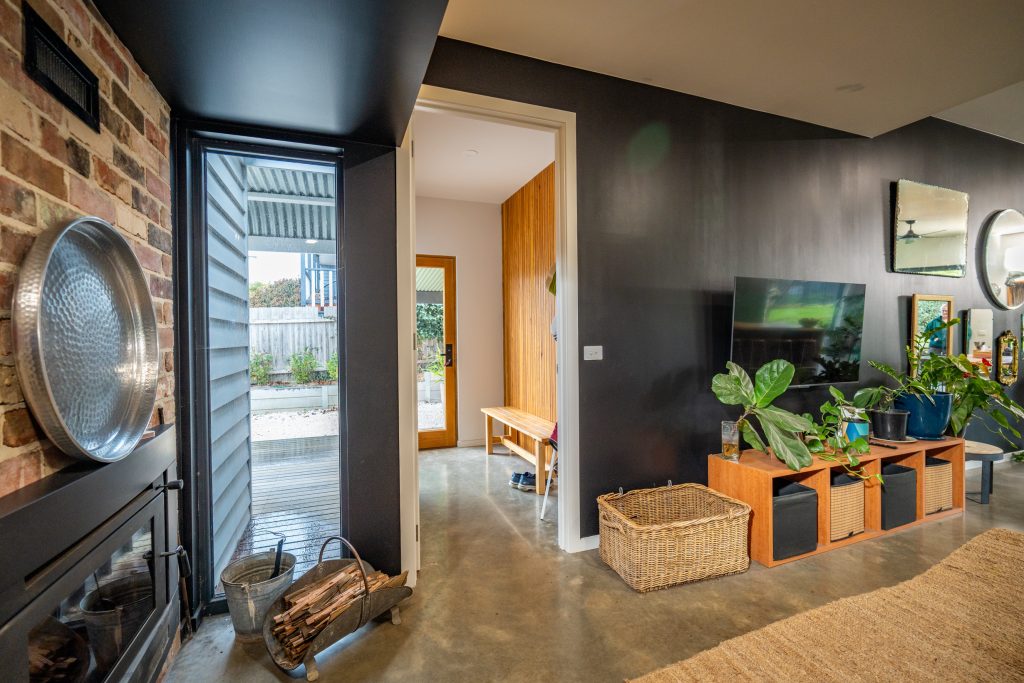
With a simple pallette of materials, contrasting colour and texture give a richness of feel to the entry and living space. The low ceiling section to the left is the linking roof joining the new to the old.
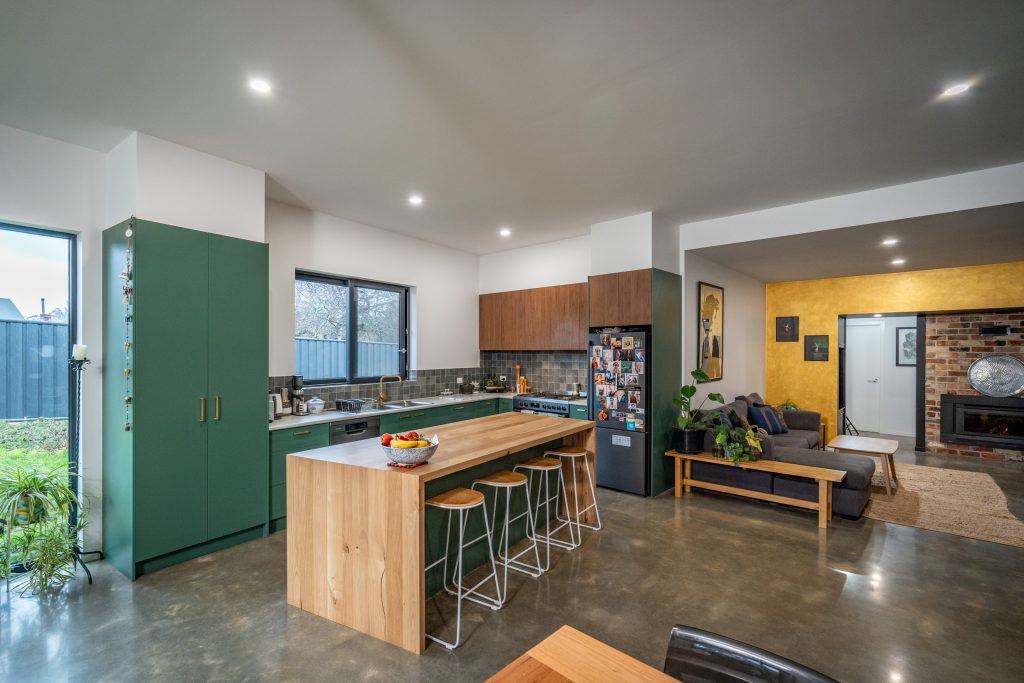
Cascading ceilig heights seperate an otherwise open plan space. Beautiful salt’n’peppa polished concrete finish throughout the home.
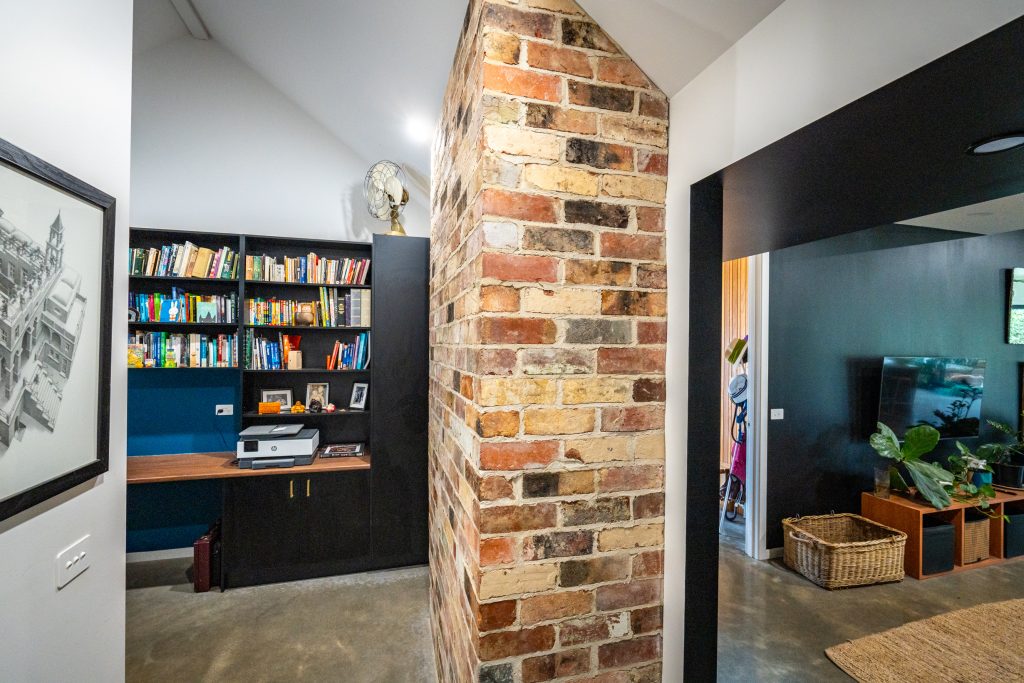
The brick chimney was retained from the original home with a new woodheater insert installed. It gives an anchor betwen the old and the new, a permanent reminder of what had always been there.
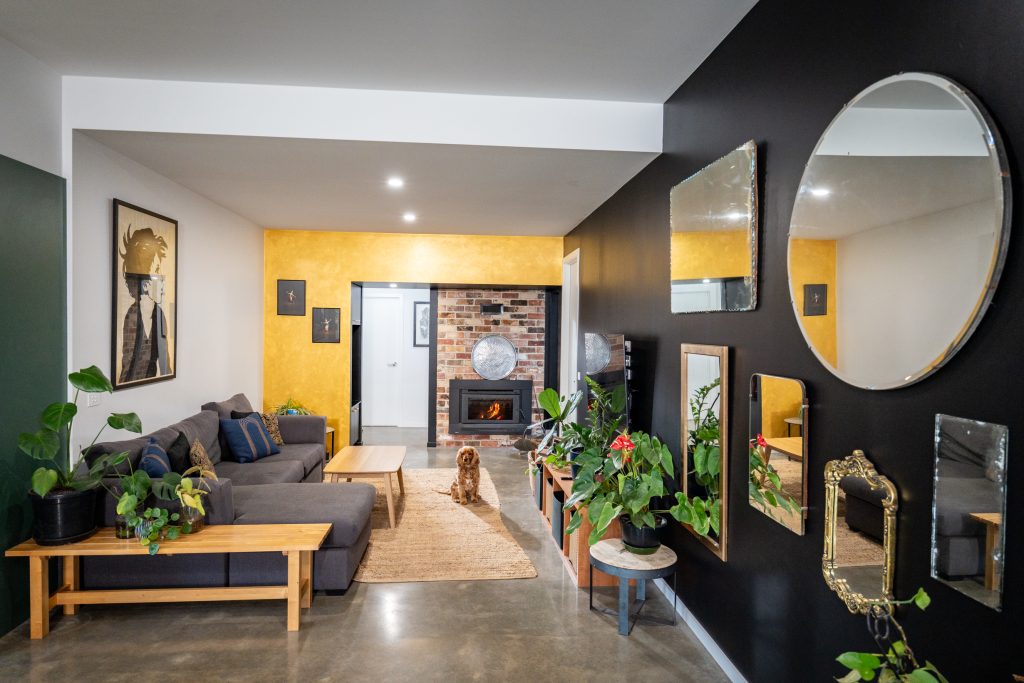
The woodheater installed into the original chimney provides warmth and atmosphere, right at the heart of the home.
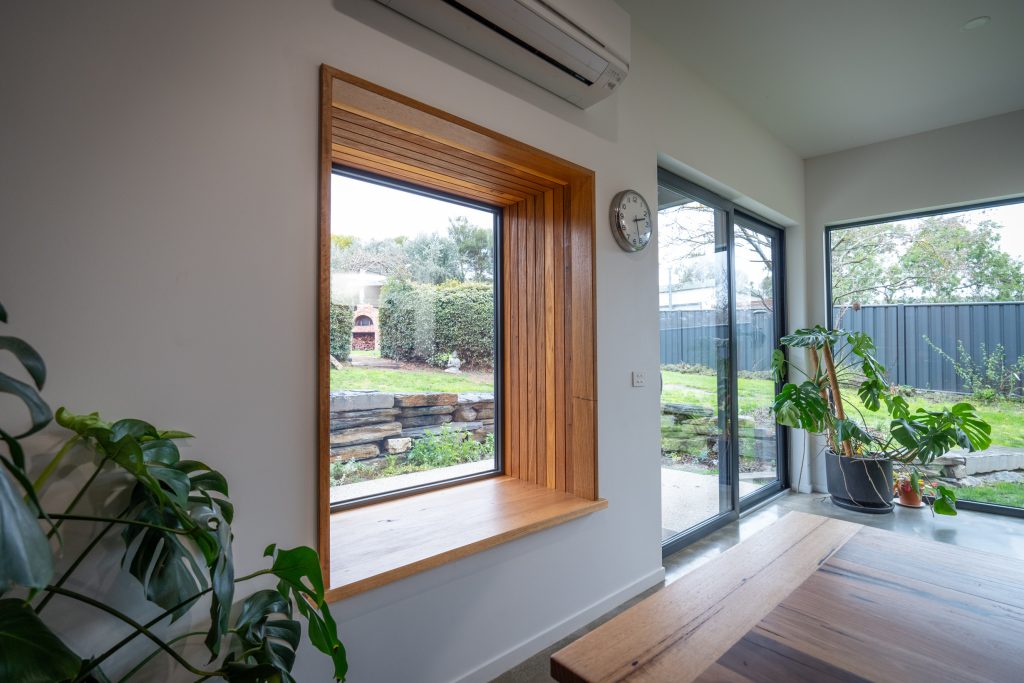
Every home needs a deep window seat, no? A place to sit and ponder into the private back yard.
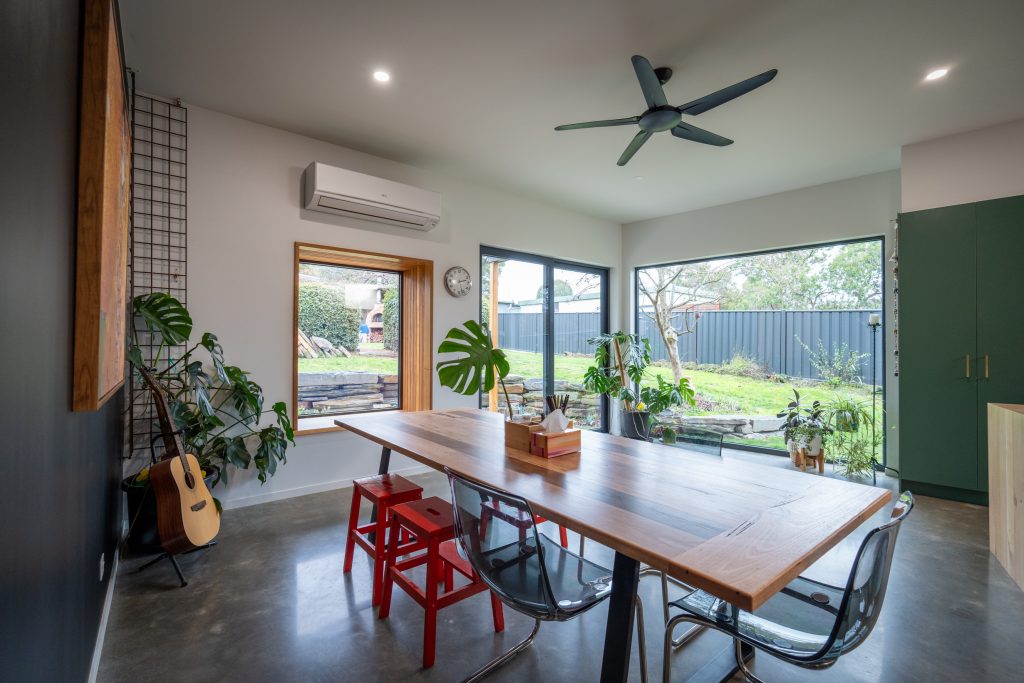
Timber from a removed tree on site was salvaged to be made into this custom dining table. The large window to the right faces north to let in all the warmth of the low Winter sun. The reverse cycle air conditioner on the wall is the only heat source needed to warm the whole home.
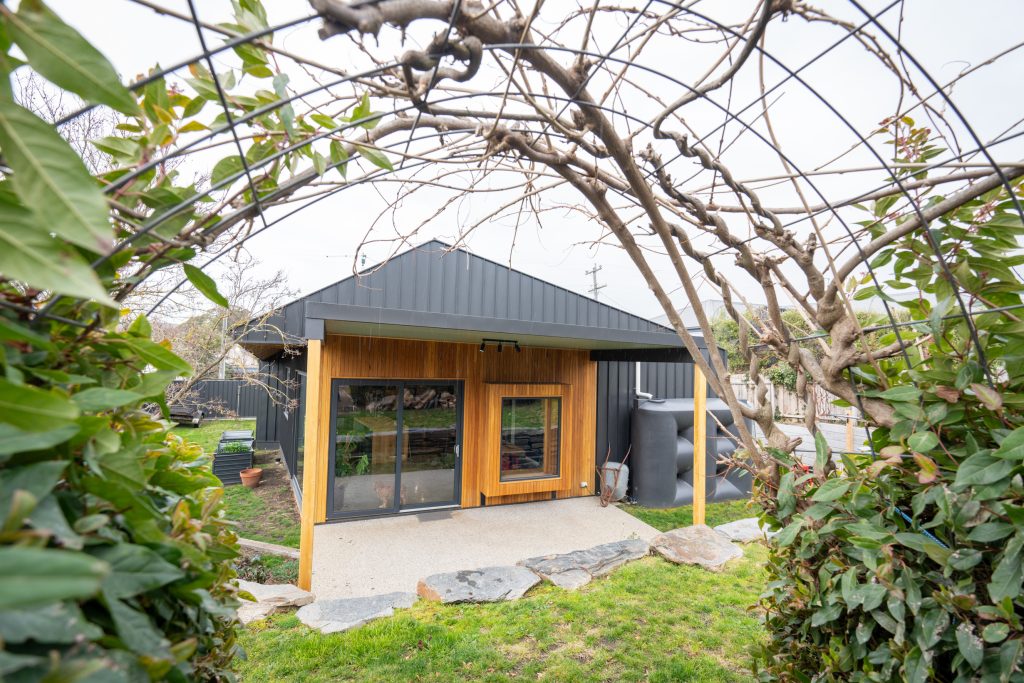
The west-facing outdoor area with SIP patio roof to provide coolness around the building in Summer, and prevent condensation drips in Winter.
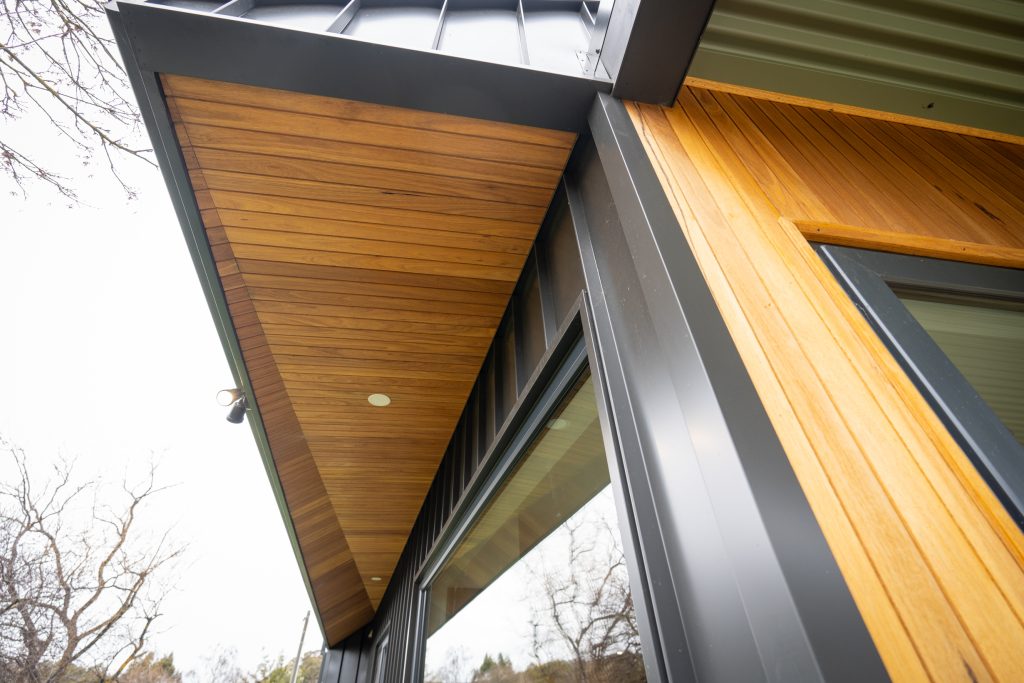
The eave overhangs are carefully designed to shade the glass below, angled to face the north sun.
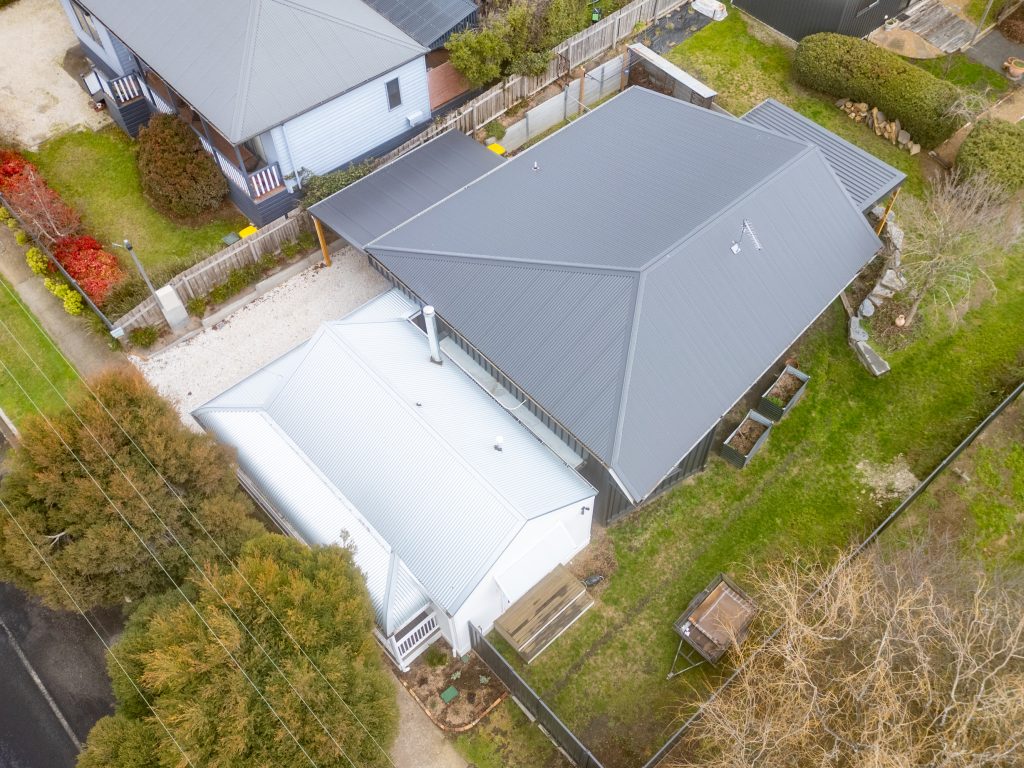
The modern addition is clearly seen from above, however only glimpses of the rear can be seen from the heritage streetscape,
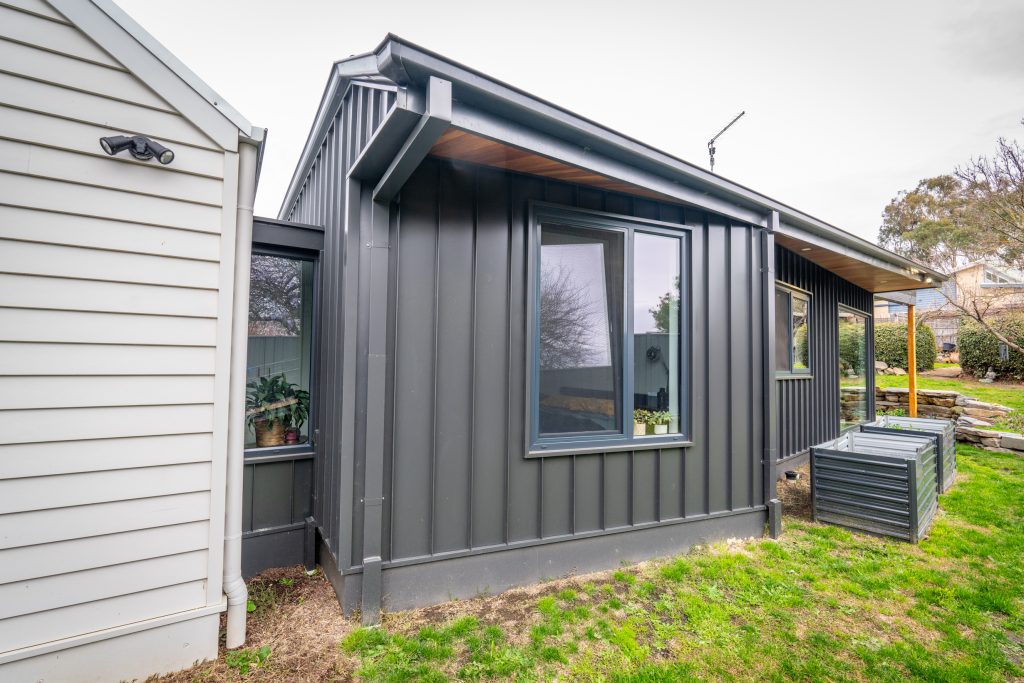
Without the need to match architectural styles, a clear physical seperation of roof forms is best to maintain propper roof drainage and avoid the dreaded box gutter scenario.
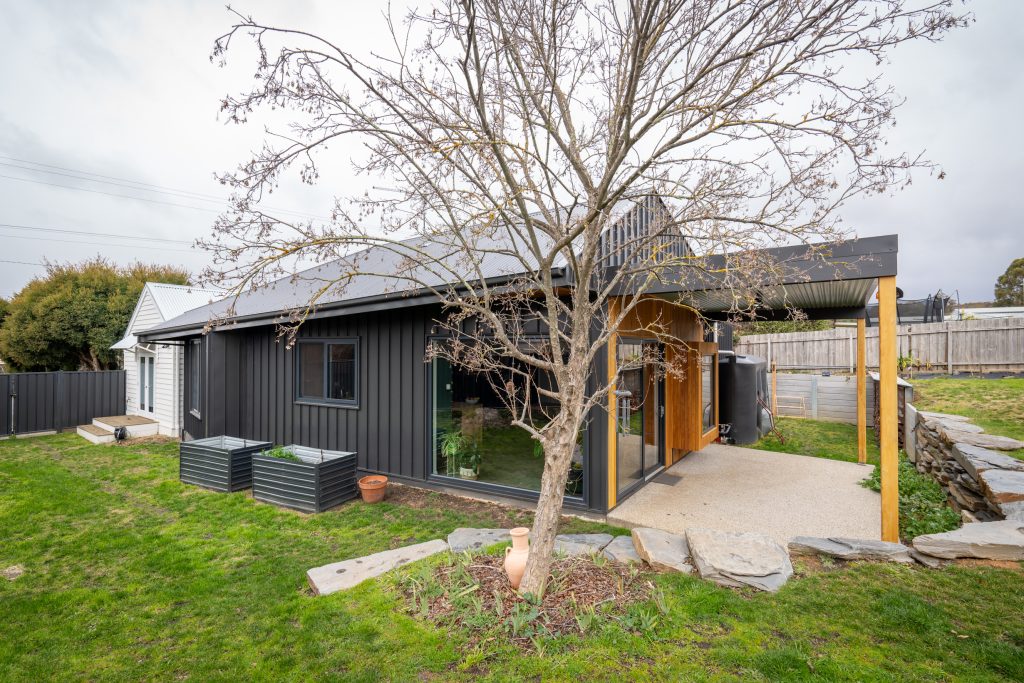
A modern addition needn’t be so attention grabbing and complex for the sake of being complex. All the forms here serve a function first. Aesthetics is secondary.




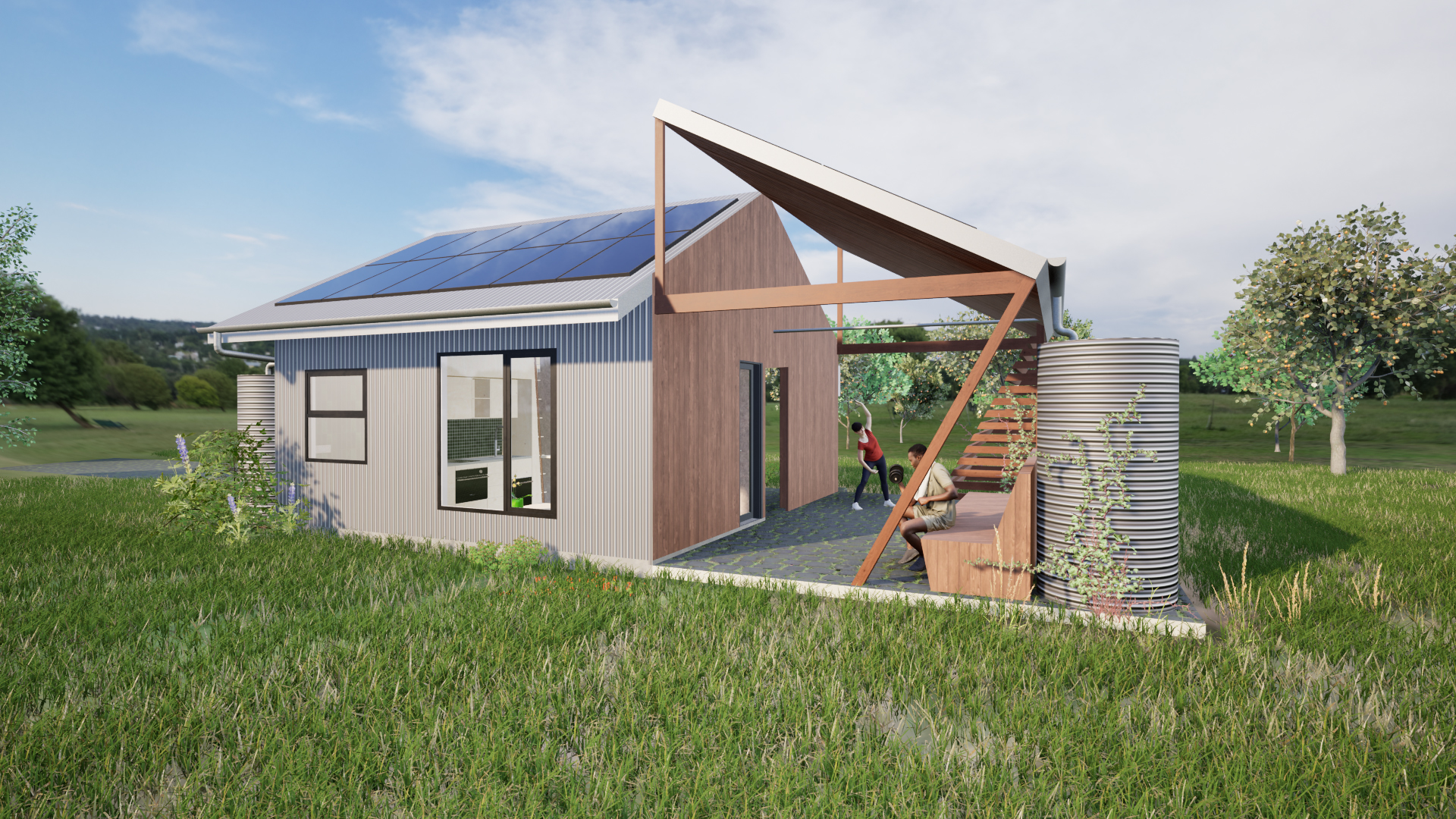
No Comments