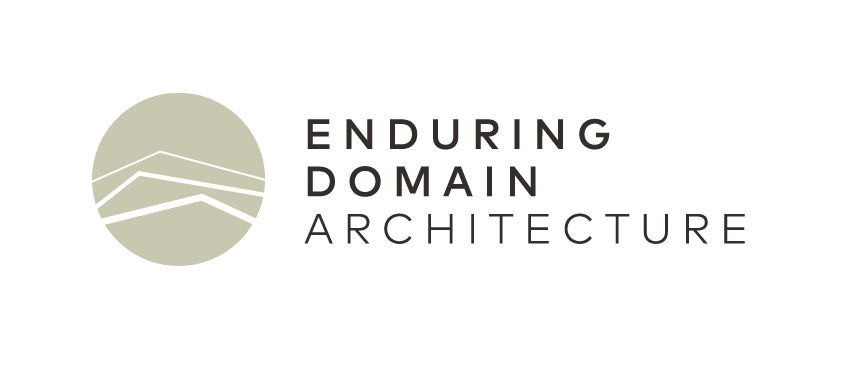If you’re looking for a sustainable, thoughtfully designed home but don’t want to pay for a customised design, our off the plan designs are a great option. These homes offer the same high standard of functionality, comfort, and energy efficiency as our custom builds, but with a more streamlined design process at an affordable price point.
Sustainably designed for the long-term
Our off the plan designs incorporate the same sustainable principles as our custom homes. From energy-efficient layouts, to environmentally friendly materials, optimal solar orientation, and self-sufficient water and energy systems, our off the plan homes are built to last with minimal impact on our environment.
A streamlined process to your new home
Our home designs offer functional and thoughtful spaces made for everyday living. We believe in simple but clever and environmentally responsible design, and have used these principles in designing our off the plan home options.
With an off the plan home design, the time-consuming stages of custom architectural projects are already done. This way, we can get you moving into a finished home faster, without compromising the quality of the build.
Why choose an off the plan design?
Builder-led design might cut corners or not consider the sustainability of your home in the process. These pre-designed homes are great if you already have a site or are working with a specific land developer, but want a high-quality, sustainable home without starting from scratch.
Whether you’re looking to build your own home or invest in a high-quality house with low environmental impact, we can offer you a pre-designed low-impact home that will last for generations.
Frequently asked questions
What are the benefits of purchasing an off the plan design?
There are many benefits, including less time needed before you can start building, cheaper design fees, and more certainty around how much it will cost to build and how the house will perform. We optimise our designs for energy efficiency, thermal performance, and your wellbeing, and can provide an energy-rating for a particular location.
A package of drawings can be taken directly to a builder for quoting. We design using prefabricated panels for walls and roofs, which are economically manufactured in a factory and then transported to site and assembled quickly and accurately.
Windows and doors are high-quality European-style units with low U-values, triple-glazing, high airtightness, and are manufactured to precisely fit the openings in factory made panels.
All this means a streamlined process for you without the stress of changes or uncertainty.
Where a planning permit is required to build on your property, we prepare all necessary planning permit application documents and submit on the owners behalf, just as we would for our custom design service. Designs are already made to be compliant with Planning and Building codes, making the permit approval process much smoother and faster.
What should I consider when choosing an off the plan design?
You should think about how much floor area you need, how long you intend to live in your house, how much time you like to spend indoors and outdoors, and your expectations for the energy efficiency and costs of operating your house.
You should also consider whether the design is suitable for your particular climate zone, correct house orientation for optimal solar gain, as well as privacy, views, and direction of the wind.
We are here to consider and advise you on all of these questions, and will visit your site to help you choose the right design for you.
Do you make alterations to the off the plan designs?
Yes, there is an option to customise a layout if there are unique constraints of the site and modifications that would make the building fit and work better. Some additional fees will apply to these modifications.
If you like the principles, components, or construction methods of our off the plan designs but want something more customised, we can do that too.



