
Reader’s Rest is a heritage restoration project of an ageing miner’s cottage located in the Central Goldfields township of Clunes. A modern addition constructed with thicker than standard timber studs to boost the insulation is designed to be cold-climate friendly. Since Enduring Domain was formed in 2013, 100% of our projects have been in cool-temperate climates of Victoria where the only colder places are the Alpine regions at high altitude. So its fair to say that designing homes and additions to suit the freezing temperatures of mid-Winter are our specialty.
Given that we wanted to retain the external appearance and street scape aesthetic of the original front four room cottage, the north-facing solar gain needed to be from the new addition to the rear where we had more freedom to create an irregular plan. As you can see from the floor plan, the addition is set away from the old house and atached by a wide linking transition space, thus creating a courtyard and light funnel into the angled north-facing window wall. Just to add to the challenge, the view to Mount Beckworth was towards the rear of the property in a north-west facing direction. Obviously we wanted to capture this view but also not be punished by the hot afternoon summer sun which would come from this direction. So we created a deep covered outdoor room as part of the main roof form, so that the bi-fold doors are set right back into this void and in the shade.
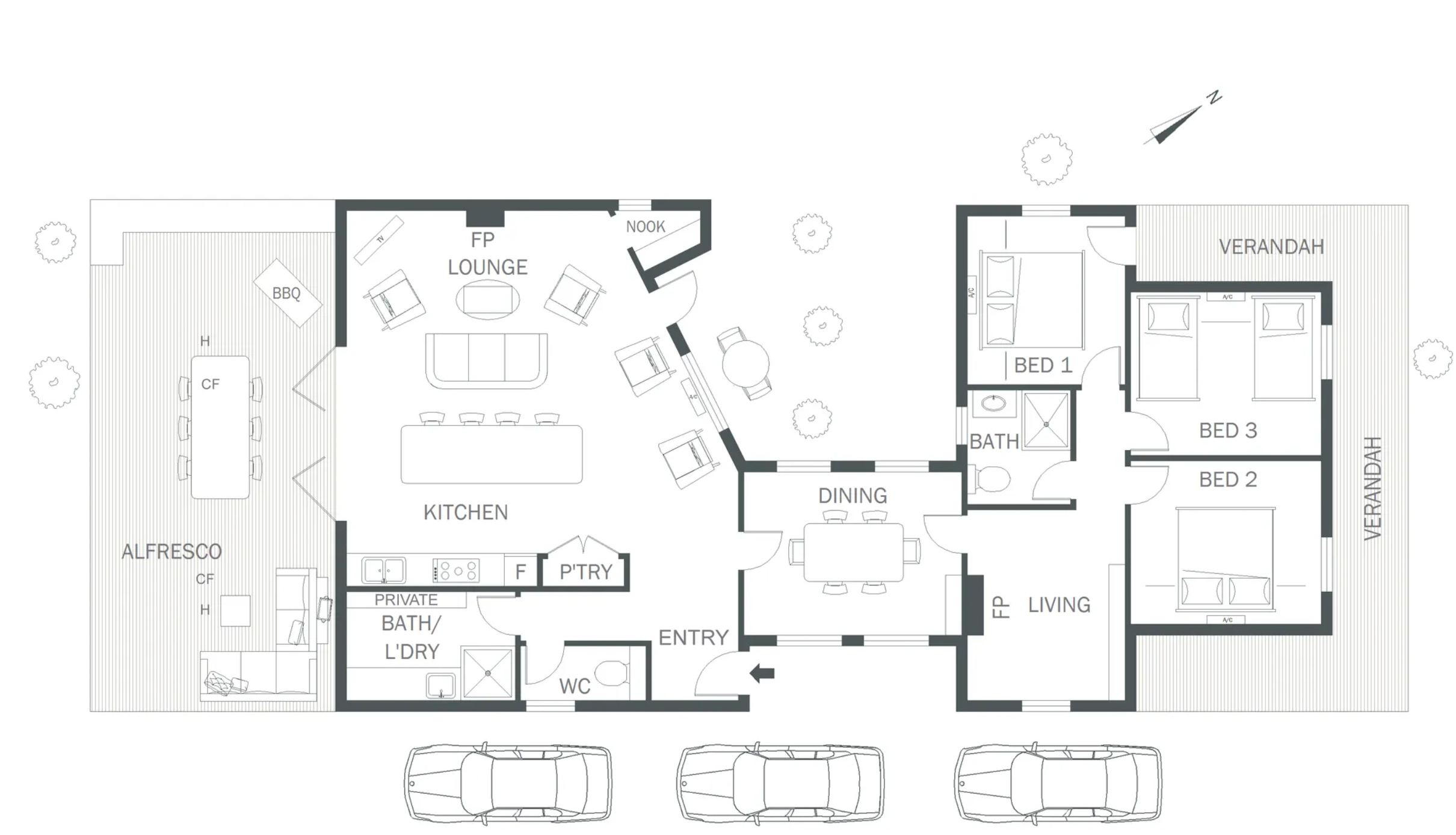
Quick stats
This cottage is now available as guest acommodation. A great way to see and feel for yourself how we can make an old home and new addition comfortable all year round. Bookings through Dayget.
Accomodation: 3 bedrooms, library, 2 bathrooms, dining, kitchen/ living, outdoor room
Floor area: 120msq .
Structure: Raft slab on ground, 140mm stud walls. Truss roof.
Insulation: R3.5 wall batts, R6.0 ceiling batts, vapour permeable sarking to walls and underside of roofing, and vented roof space.
Windows: Custom made timber-framed, double glazing.
Materials: Timber shiplap, Weathertex weatherboards, standing seam roofing and walling, polished concrete floors, plywood wall linging.
Services: All-electric. Heat pump hot water service, heat pump reverse cycle air-conditioner/ heater, slow-combustion wood heater.
Design: Enduring Domain Architecture
Construction: DM Constructions
Photos: Dayget

The north-east facing alfresco area is formed by a deep void within the main building form. The view is in this direction, but the deep recess gives welcome shade from the afternoon Summer sun. Bi-fold doors join the inside to the outside.

Detail of the outdoor room lined with shiplap hardwood timber.

PLywood joinery, built-in reading nooks and a slow-combustion wood heater create a very cosy environment. Through the galss you can see the rear of the original house across the courtyard.

Most homes of the period had an outlook to the street, usually with a laundry and toilet facing the backyard. Now we have flipped this so there is a visual and physical connection to the private open space of the rear yard.

The intimate dining space is also the ‘ link’ between the old a new, a transition space where you can appreciate the original construction of the brick chimney and weatherboards.

Its not called Reader’s Rest for nothing!

The restoration of the orignal cottage is in keeping with the period style.


Windows facing the street have been replaced, and the colonial bars on the sashes have been reinstated.



Framed view of Mount Beckworth.

The new addition is just visible from the street, but at a casual glance it does not look like a modern addition at all. With the physical seperation of the two wings, the original form of the miner’s cottage can be fully appreaciated from four sides. Looking at the photo below of what we started with, you can see we have been very faithful to how the building stood for many many years.
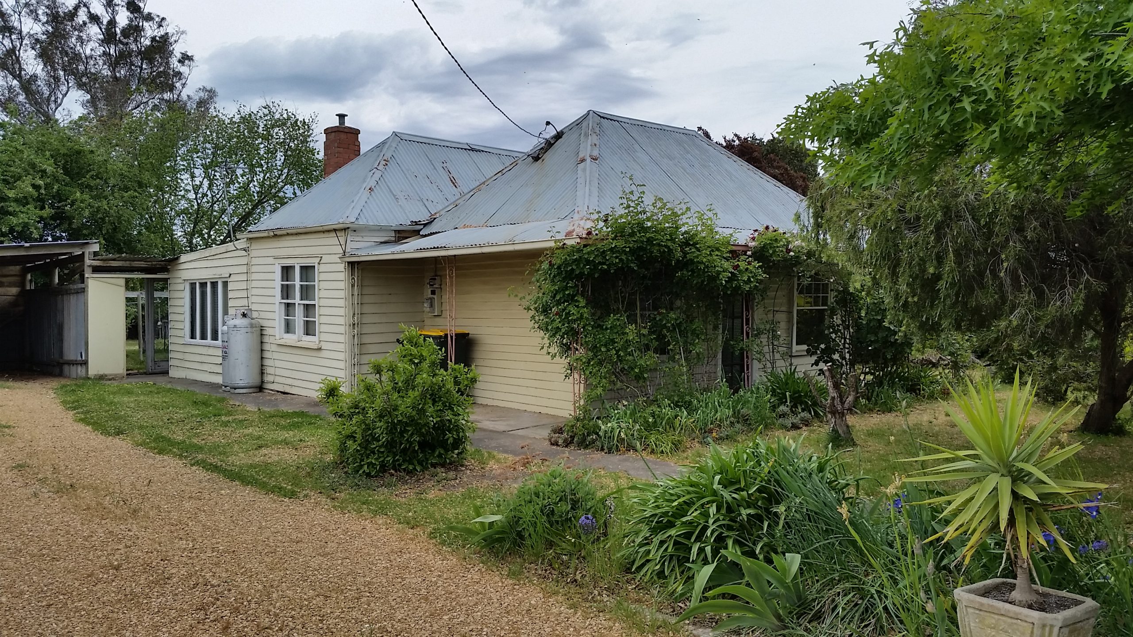




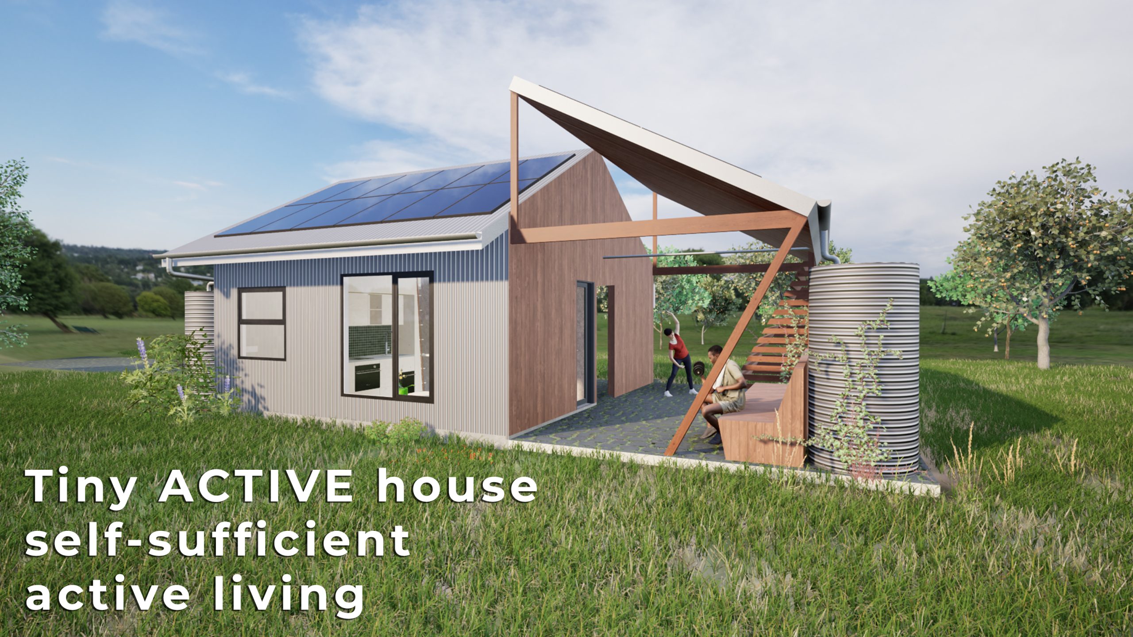
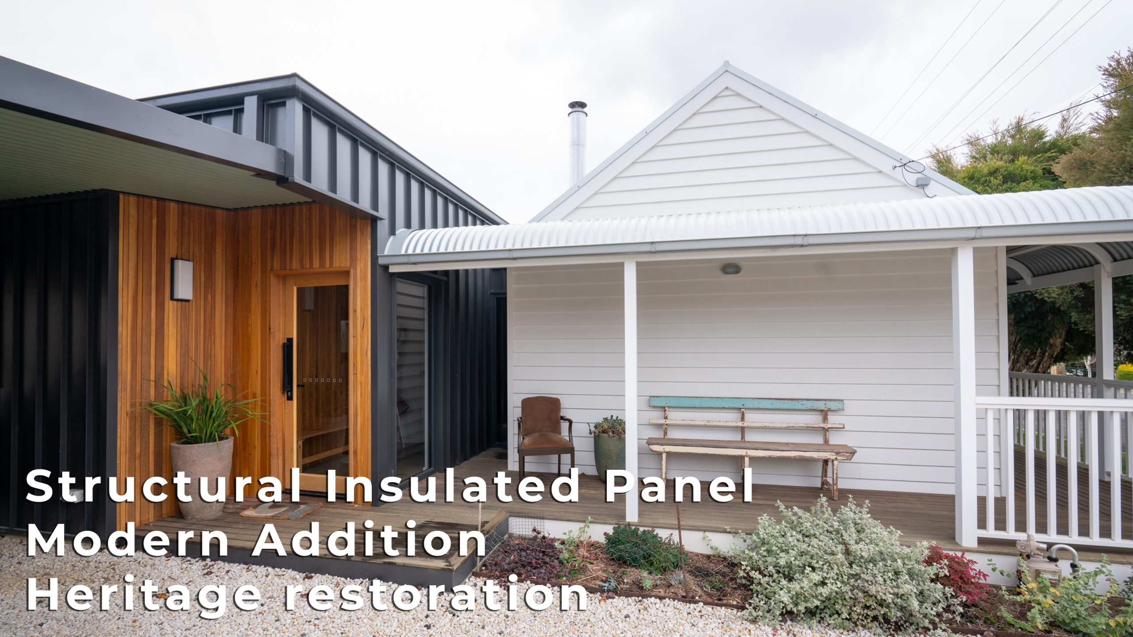
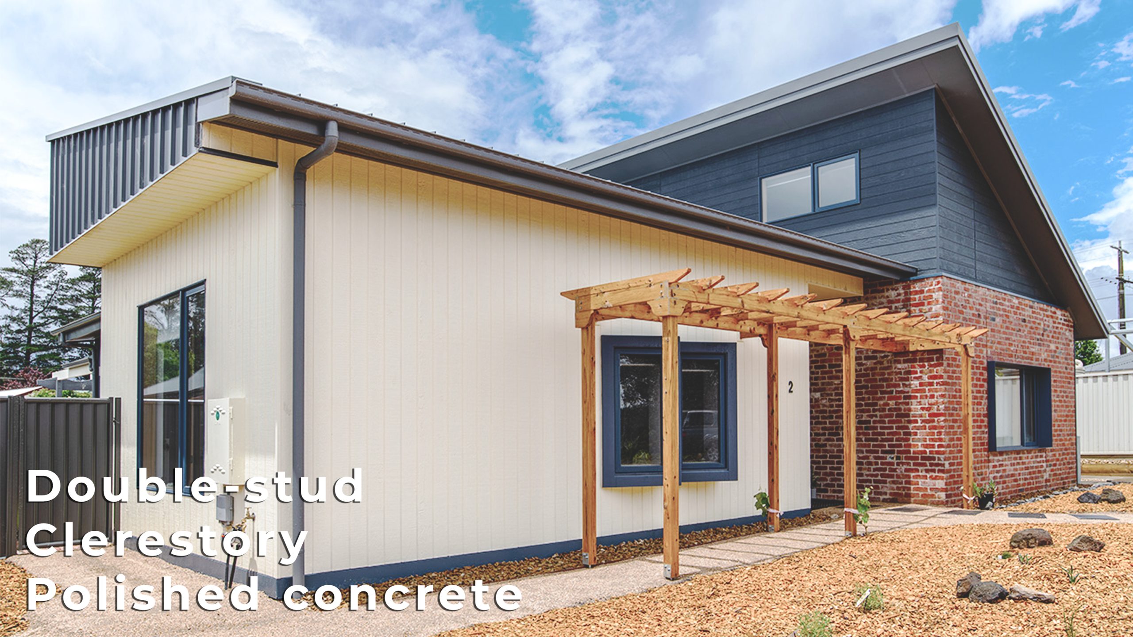
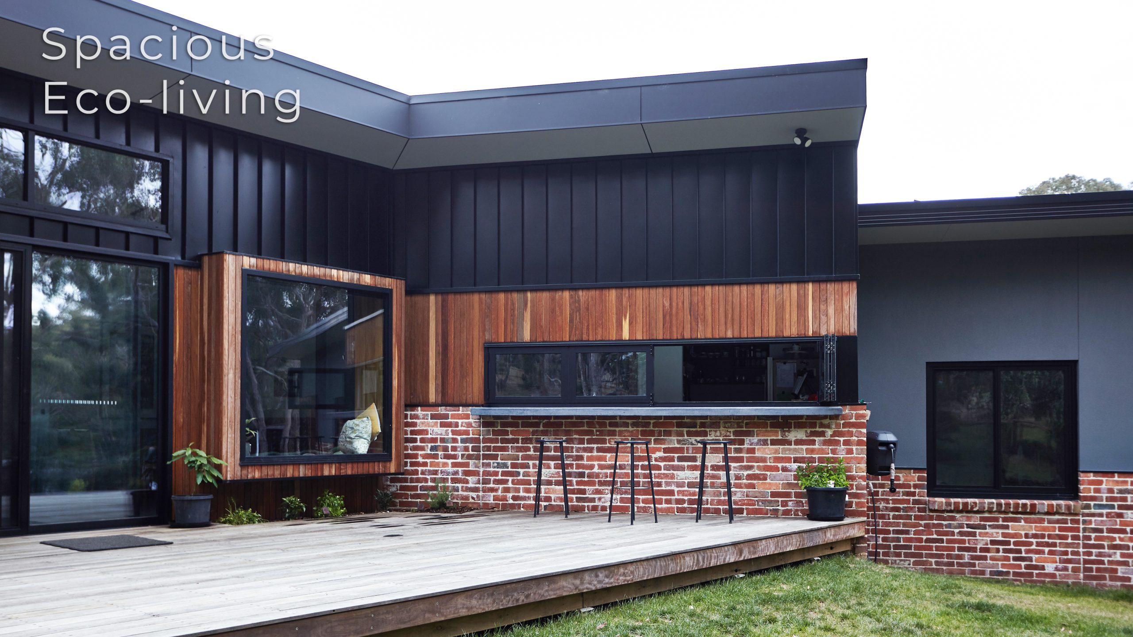
No Comments