
Clerestory House as the name would suggest, is a house designed with high light windows in the south-facing rooms, which allow day-long north facing sun to penetrate deep into the home. This home was built just before Covid and is constructed with double-stud walls, double insulation and double-glazing. I could call this home the ‘Double House’ except all our homes have pretty much double everything a standard Australian home has, except the power bill!
Quick stats
Accomodation: 2 bedrooms plus a craft room, 2 bathrooms, kitchen, dining and living, large laundry utility and airlock space, covered east-facing outdoor area, seperate garage and workshop.
Floor area: 184msq including external wall thickness.
Structure: Raft slab on ground, double-timber stud frame with studs offset to eliminate thermal bridging. Truss and rafter roof.
Insulation: R1 slab edge, 2 x R2.5 wall batts, R6.0 ceiling batts, vapour permeable sarking to walls and underside of roofing, and vented roof space.
Windows: Miglas aluminium/ timber composite, double glazing.
Materials: Recycled brick veneer, Weathertex wall cladding, Colorbond roof, polished concrete floors, plywood joinery from Woodbeast, plasterboard internal wall lining.
Services: Hydronic heating, 10,000 litre rainwater tank, heat pump hot water service, reverse cycle air-conditioner, grid-connected photovoltaic power system.
Design: Enduring Domain Architecture
Construction: Shanbuild

In township areas, blocks which are long in the east-west direction and narrow in the north-south direction are really ideal for passive solar design. Shown here the east facing sliding door opens to a covered outdoor area and looks into the private back yard. Windows on the north, to the right on the pic have only a short eave so that maximum sun can penetrate the living areas when the sun is lower in the sky. When the sun is high the eave shades the glass. Simple, really

The living area is seperated from the kitchen by a lower ceiling line, while still being connected with it. Beautiful salt’n’peppa polished concrete finish throughout the home.

Coloured plywood joinery from Woodbeast throughout the home, and plywood wall and ceiling lining give a distinctively modern yet warm feel.

Larger north-facing windows to the left for day-long solar penetration. Even if the sun only comes out a couple of times a week, this is enough to keep the slab floor charged up and maintain a steady temperature inside the house.

A deep east-facing outdoor roof creates a versatile space for year-round use. The protruding masterbedroom “box window” can be seen on the left. An internal view of this is shown below.

Early days for the garden in these pictures, but everything is set for the future with a rainwater irrigation system, solar panels on the garage and house, heat pump heating and cooling and all-electric.

From the street it looks like a fairly normal house, however the placement of rooms, orientation, shading devices, all are highly considered in order to achieve an extremely energy efficient home.

The south facing craft room with a north-facing clerestory window, gives even and diffuse light all day without glare on work surfaces.

The master bedroom also benefits from top lit daylighting. These high windows can also be opened to provide for a stack cooling or “chimney cooling” effect where an open window at floor level draws in fresh outside air and expels warm air out high.

Wall to wall built-in robes in the master bedroom with the “box window” seat.
Floor plan view
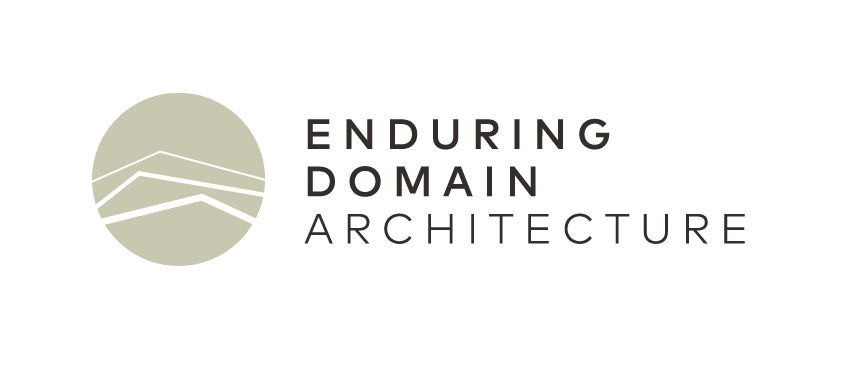



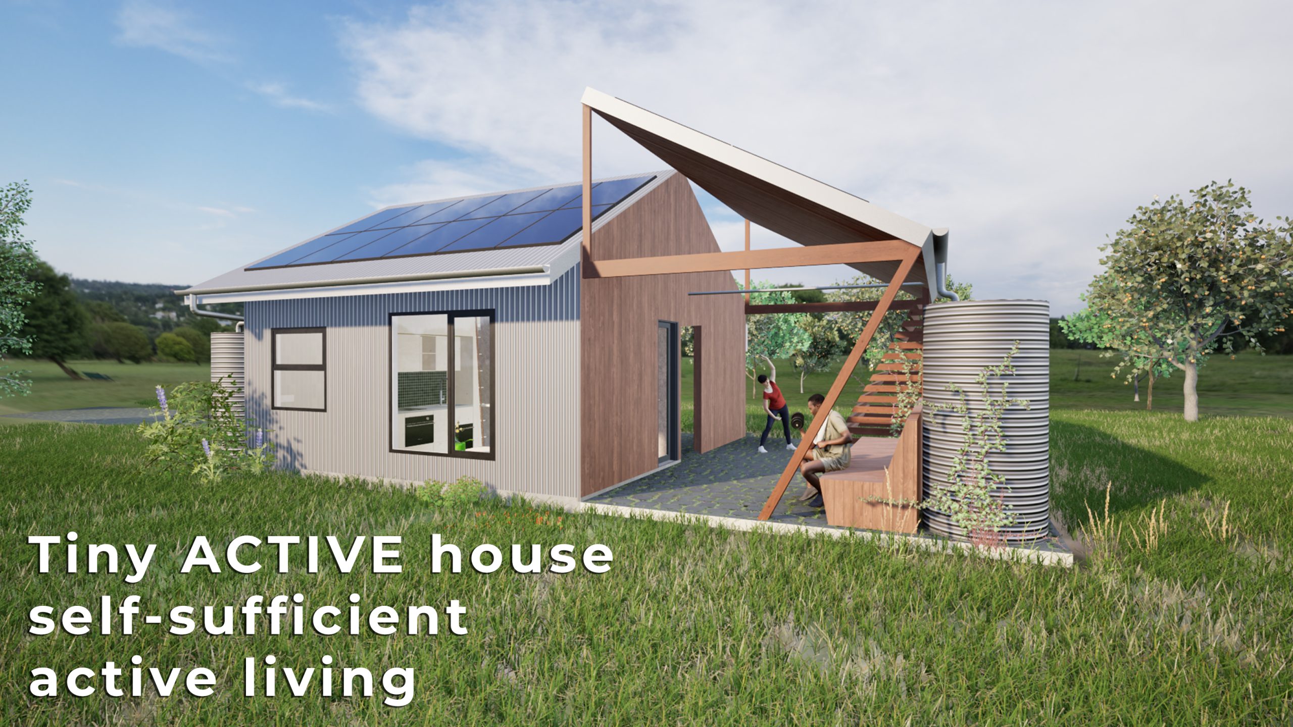
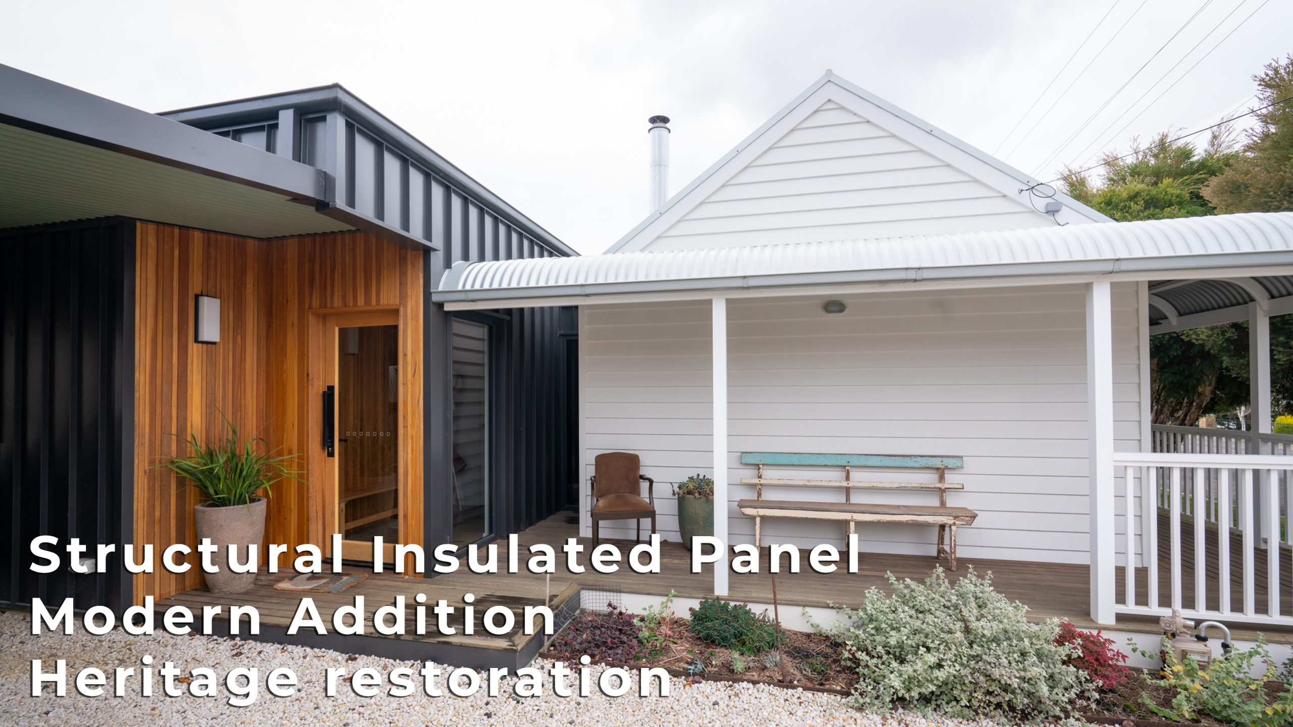
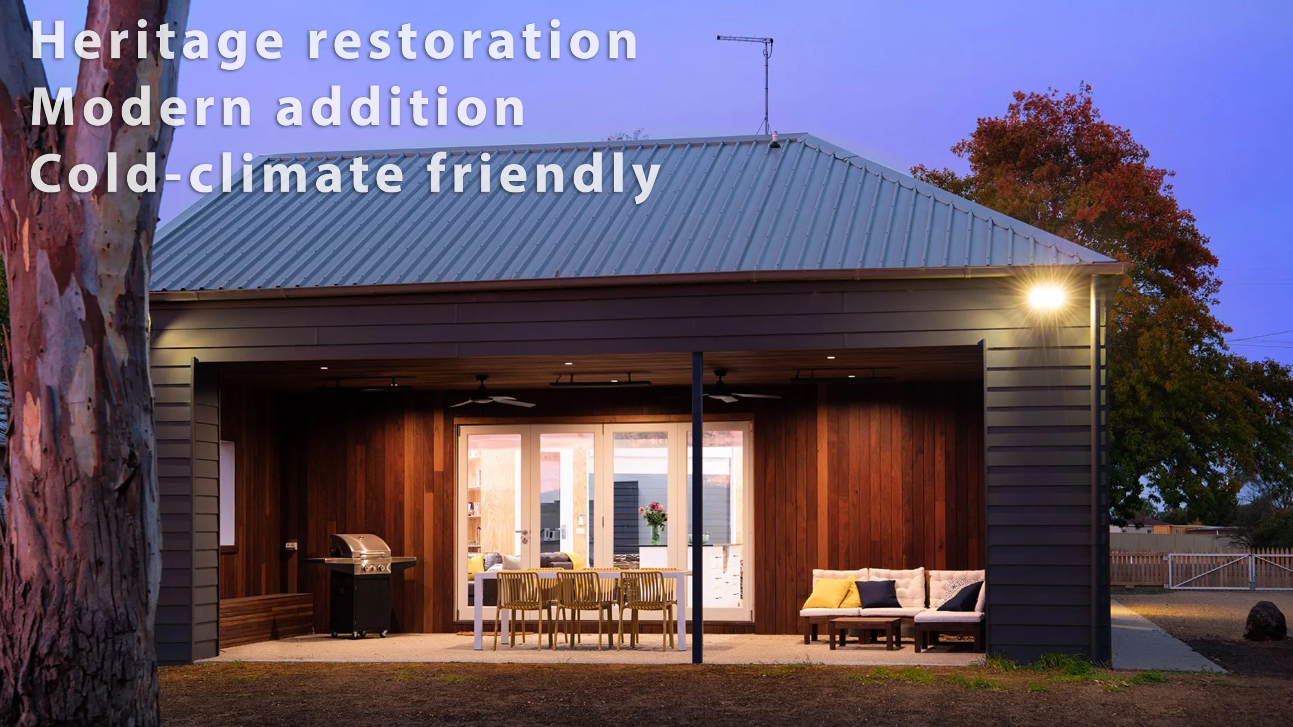
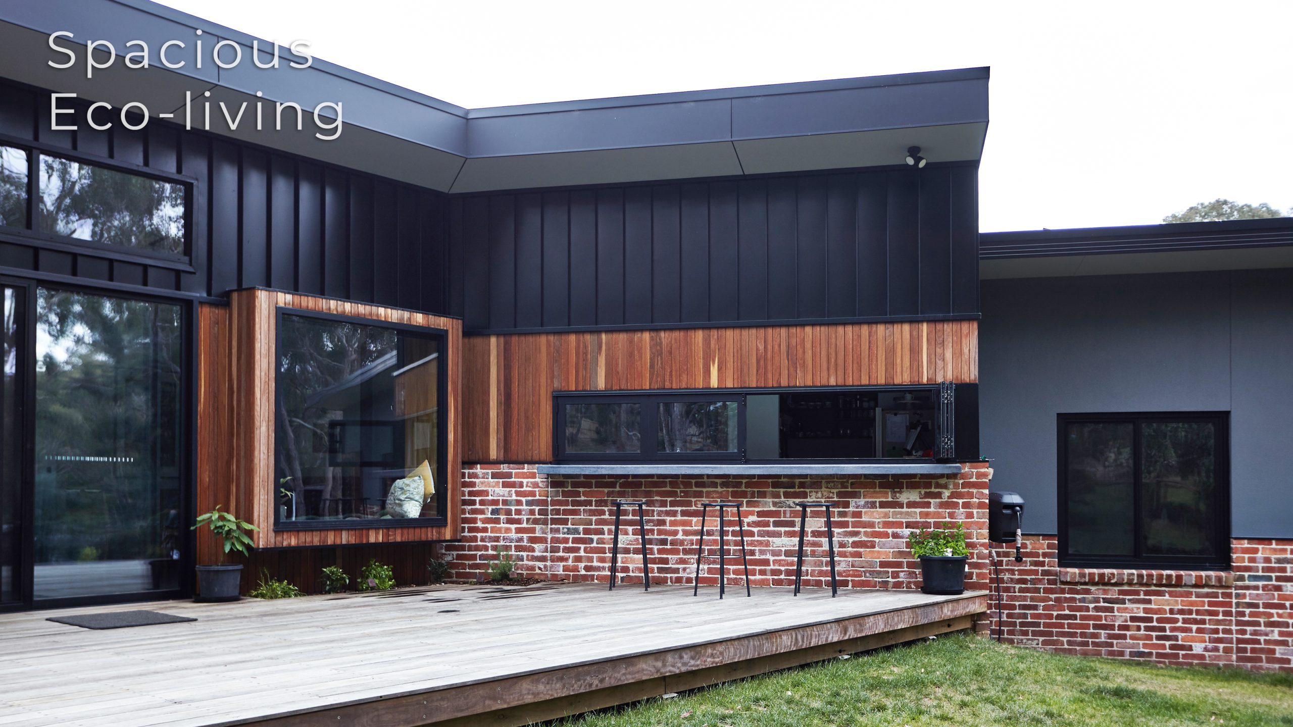
No Comments