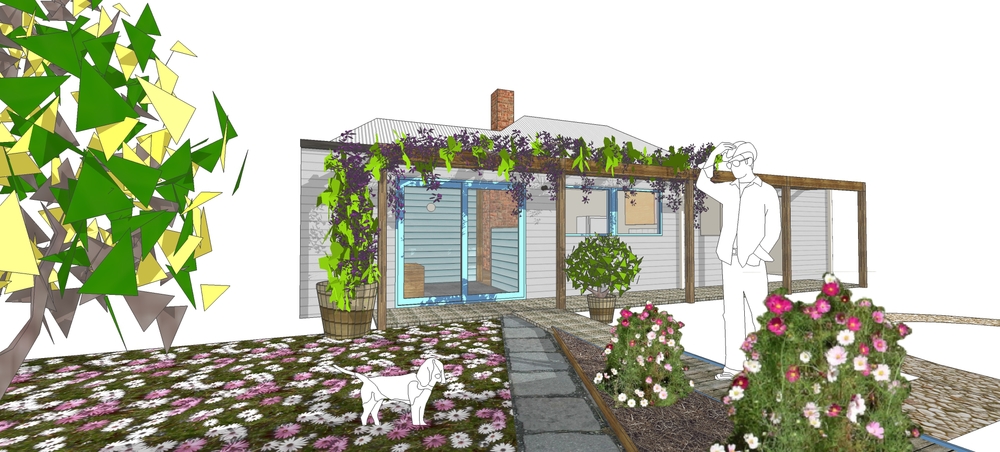
02 Jun Enduring Domain is born!
Our vision of our home for the near future
Hello and welcome to my first blog post and indeed to my exciting new design firm!
What better way to start off this journey than with renovations to my own home where I can experiment with making a leaky old weatherboard house as thermally efficient and enlivening as possible for my partner Rach and I to live and flourish in.
We have a vision for our home and believe that much can be done to transform even the most inefficient, dark and cold houses into something that’s not only comfortable and beautiful to live in, but reduces running costs and also our environmental footprint.
Rather than tear it down and start again, we are re-using what somebody else has already laboured over, throughout several generations. And now we add our own layer of intervention which will serve us through an age of higher expectations from our homes.
We expect that our homes stay warm in winter and cool in summer with minimal reliance on artificial climate control. We expect that our homes nurture us, inspire us, alleviate our anxieties and despondencies so that we can go forth and live meaningful lives. We expect that the land that our home sits on, however small, can produce food. Perhaps not enough to be able to ditch the supermarket queues forever but just enough to be able to tell your dinner guests, ‘See those twisted, gnarled, imperfect looking carrots? They came from our garden, and don’t they taste great!’
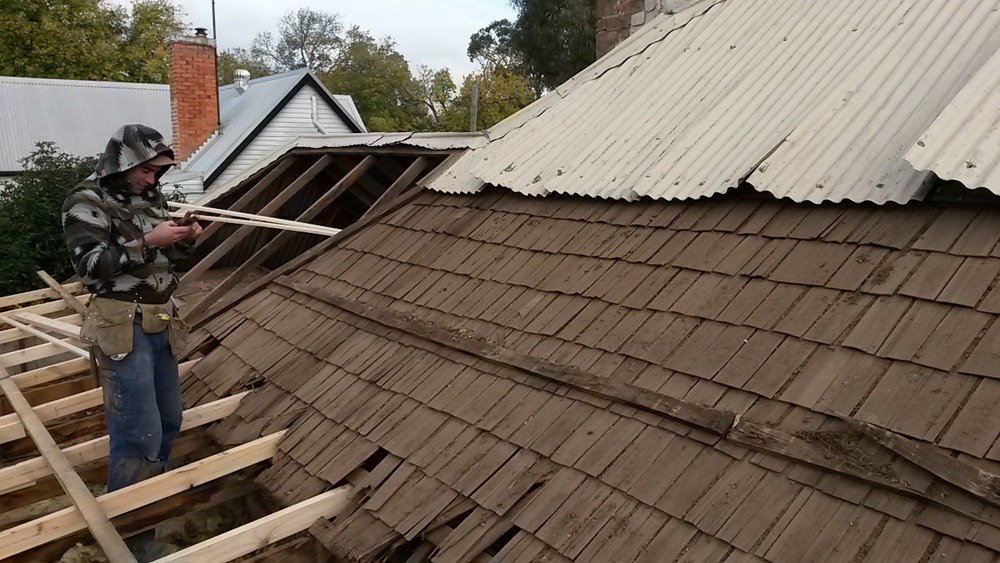
Discovering ye olde original timber shingles underneath already very old corrugated iron
Before we could do anything inside the house, the first objective was to make it waterproof. What seemed like a relatively simple task of replacing the corrugated iron led to the discovery of rotted framing which all needed to be replaced. Peeling back the layers of the house was like an exercise in architectural forensics, speculating how the house had been added to over the years. We were excited to find that the oldest part of the house was roofed in timber shingles which were all still in place. Unfortunately they weren’t water-tight enough to leave exposed but this exercise did allow us to insulate properly.
We draped Air-Cell over the battens which is a double-sided laminated reflective foil sarking. It is both a condensation barrier and provides a first barrier against unwanted solar heat gain. New zincalume was fixed over this, with its light reflective surface which further deflects sunlight.
In the smaller skillion roof space we were able to fit R 3.5 insulation batts over the top of an existing layer of batts which were placed between the ceiling joists. This gave as a very thorough thermal barrier and a combined R value of at least 6.0.
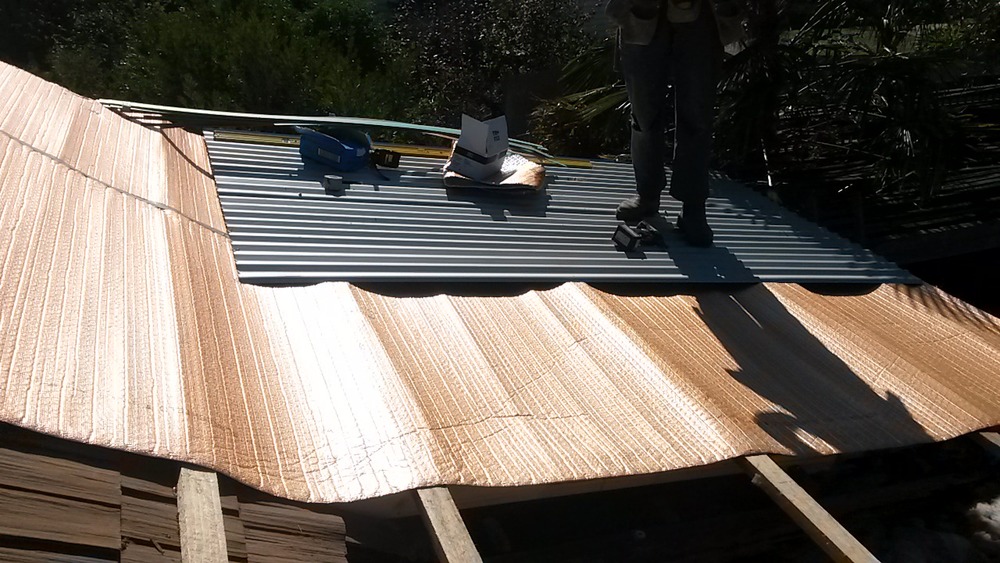
Aircell insulative sarking is draped over the roofing battens.
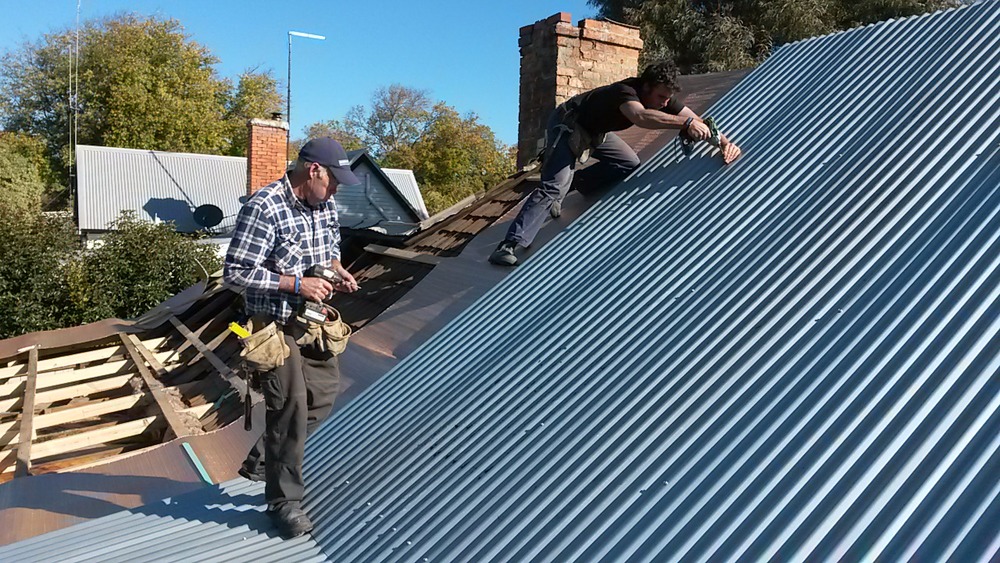
New roof taking shape.
I’m happy to report that the roof was finished before the rains came and so far no leaks. Thanks Jason Hegert from Hegert Building for a superb job.
Can’t wait to get started on the next phase of our home evolution. I’ll keep you all posted!
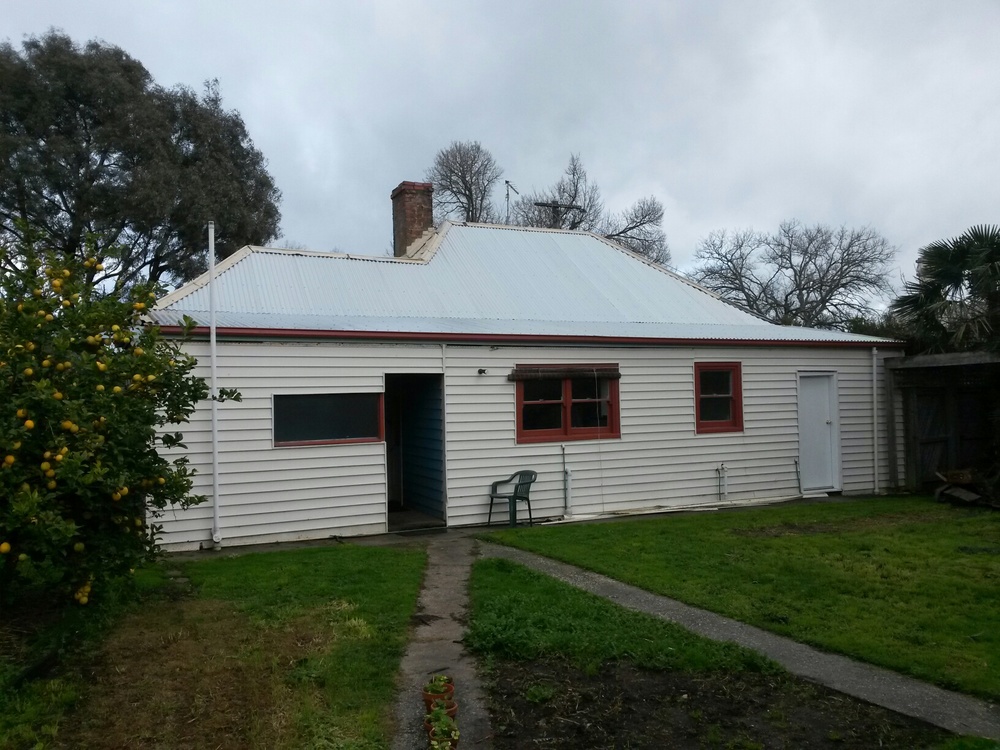
Will still need to replace the old ridge cappings when we replace the rest of the roof
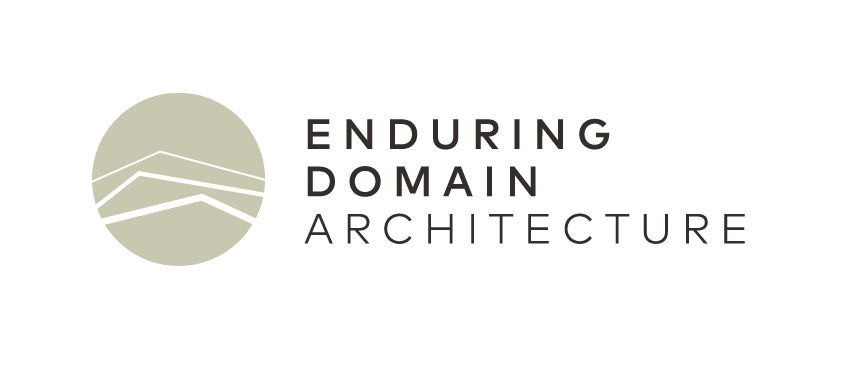



No Comments