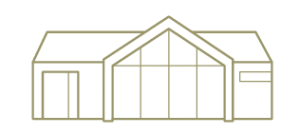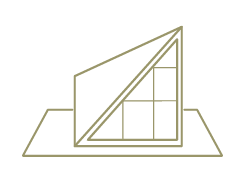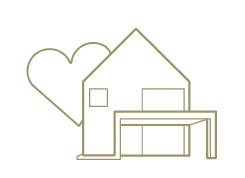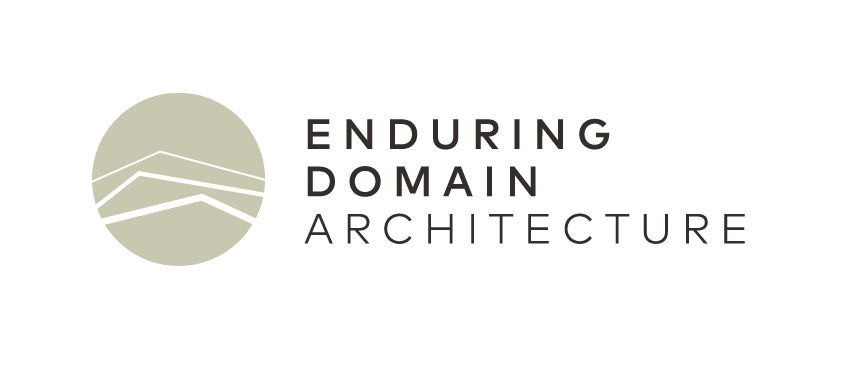Warmth, light, energy efficiency and peace of mind.
At Enduring Domain Architecture this is not a luxury, it’s a right.

We create healthy, active, and sustainable homes made to last.
No matter who we are, the one need that connects us all is shelter. As sustainable architects, our mission is to design affordable, healthy, energy-efficient, and comfortable homes that support and nurture you and your family for years to come. We believe a home should inspire an active and fulfilling life, helping you feel grounded and connected to the world around you.

Designed to last for life.
From self-sufficient water and energy systems to homes that breathe with the seasons, we create sustainable spaces that are suited to your life today, and designed to endure tomorrow.

Built for year-round comfort.
Our designs ensure year-round comfort with minimal reliance on external heating or cooling, and systems that maintain a healthy indoor air quality.

Made to nurture your wellbeing.
Tailored to reduce reliance on artificial climate-control, our homes are designed as habitats to nurture your wellbeing.
A warm and comfortable home shouldn’t be a luxury
Homes should be a legacy for generations to come. That’s why we design houses that meet today’s needs and tomorrow’s challenges, built to last with cost-effective sustainable design solutions while sparking joy for the people living in them.
Custom made plans to suit your project and needs
Based in Ballarat in Central Victoria, with projects in Melbourne and across the state, our team creates sustainable house designs that are made to withstand all seasons and climates with energy efficiency and minimal environmental impact.
We offer building designs for residential and commercial new builds and renovations, as well as affordable off the plan homes, all created with sustainable design principles. We’re here to make your dream of a better home a reality, supporting you from design concepts, consultations, and permits, all the way to a completed build.
Experts in sustainable architecture
We have over 20 years of experience designing buildings that offer year-round comfort with affordable running costs and practical, energy-efficient design solutions. Sustainability is embedded into every part of our design processes. We consider the unique aspects of your site and project to ensure every home is built for longevity, contributing to a more sustainable future.
Subscribe for the latest ideas in sustainable, affordable and healthy building design.
Frequently Asked Questions
What is the difference between an architect and a draftsperson?
Anyone who calls themselves an architect must be qualified and registered to do so. This involves completing a degree in architecture, several years experience working in the field, and an examination process with the Architects Registration Board. There is also a registration process to practise as a draftsperson, however it’s less stringent.
Enduring Domain head architect Matthew Turner has registrations for both roles.
An architectural education combines technical knowledge with design theory, so that building designs will not only have an idea and meaning behind them, but they can be executed within the rigid regulations of the construction industry. Generally speaking, an architect is trained to create buildings that operate on multiple levels and may specialise in a particular field, such as environmentally sustainable design.
How many stars will the energy rating of my new home design achieve?
The energy ratings in Australia using the mandated software is a contentious topic among sustainable design professionals. The Nationwide House Energy Rating Scheme (NatHERS) uses software such as Firstrate to determine how many stars your proposed new house will achieve. The rating is based on megajoules of energy required per square metre to keep your home within a desirable temperature comfort band. For example, in Ballarat (which is one of the colder climate zones in Australia) a 6-star rated home will use 197 MJ/m², while a 9-star rated home will use only 42 MJ/m². A 10-star rated home uses practically no energy to keep it comfortably heated and cooled.
The more extreme the climate, the more difficult it is to achieve a higher rating.
In order to be granted a building permit you must demonstrate a minimum of 7-star performance for your proposed home.
The main issues with this rating scheme is that the software is so generalised and relatively simplistic because it must cater for a very broad range of average homes. More complex methods for creating comfort within the home are unable to be rated, even though we know they will make a difference. Smaller homes do not necessarily rate better because stars are awarded for energy expenditure per square metre, not for absolute energy expenditure.
The star rating relates to the thermal performance on average over the course of a year. This means that in a heating climate with big temperature changes, like Ballarat, heating and cooling requirements will vary during the seasons, even if your star rating looks good.
At Enduring Domain, we don’t solely rely on Firstrate as a design tool to optimise the performance of the building. We look at your house design holistically, using our 20 years of experience to ensure real world thermal comfort and reduced energy consumption throughout the seasons.
What are the principles of sustainable home design?
Sustainable homes should do a lot and use little. They should be energy efficient, have adequate thermal comfort and have ample daylighting, all with minimal energy input. They should also be environmentally sustainable, which means the manufacture and transport of materials, lifetime operation, and demolition should have no net deficit of non-renewable natural resources, and no adverse impact on the natural environment.
More than that, they should be designed to meet the needs of today and rise to the challenges of tomorrow so that there will be little need for repair, renovation, and remodelling. A home built purely to meet a certain trend will not have the same longevity as one designed to meet changing needs over time.
The easiest and most cost-effective way to achieve optimal energy efficiency and thermal comfort is to use passive solar design principles. Passive solar refers to the physical phenomenon of direct sunlight being captured and stored as heat energy inside a structure.
When building passive solar homes, we consider:
- Orientation – the main daytime living areas should have the largest windows, and these should be facing as close to solar north as possible.
- Solar gain
- Shading
- Thermal mass
- Insulation
- House size
- Building shape and zoning
In addition to the passive systems of a home, we also consider active systems such as solar power and Heat Recovery Ventilation systems (HRV). We design the roof of the house or outbuildings to be suitable for solar panel mounting to achieve the best possible solar gain and efficiency for your photovoltaics.
What is the best design for a sustainable house?
The best sustainable house design is one that is designed in response to your particular climate and addresses all the unique characteristics of your site. That’s why well designed homes in different locations will look different from each other — there’s no one size fits all approach. When you design with us, we consider all of the above to ensure we design a home that works for you.
How do you make your house more energy-efficient in Australia?
This depends on the climate you’re in. There are eight broad climate zones in Australia, so the best design will be specific to the climate zone you are building in. Enduring Domain specialises in design for the mild temperate and cool temperate zones, where there are four distinct seasons, very cold winters, hot summers, and high day and night temperature fluctuations.
We design for year-round thermal comfort through considering insulation, house orientation, layout, shading, and use of thermal mass.



